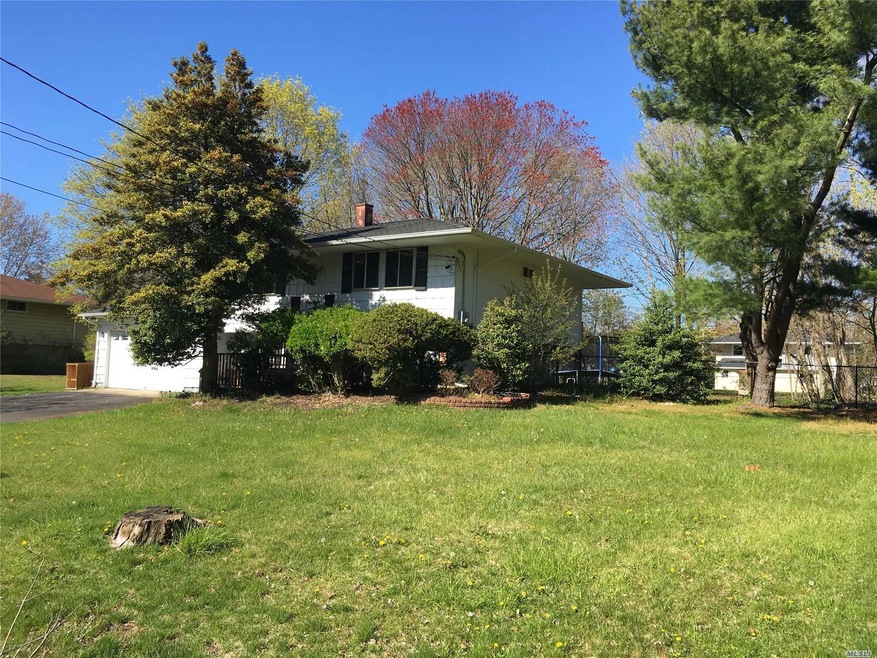
21 Ringneck Ln East Setauket, NY 11733
Setauket-East Setauket NeighborhoodEstimated Value: $595,000 - $613,541
Highlights
- Deck
- Property is near public transit
- Den
- Minnesauke Elementary School Rated A
- Raised Ranch Architecture
- 2 Car Attached Garage
About This Home
As of August 2020Do not miss out on this 4 bedroom, 2 bath High Ranch in the Three Village SD.Its many features include new laminate flooring in living room and hallways on main floor, new Vinyl plank flooring on lower level, and new carpeting in the three main level bedrooms and upstairs hallway. Entire house has been freshly painted.Young roof (2013,) new 100 amp electric service (2020), resurfaced driveway(2018),External painting and new fence (2016). Fully fenced yard with in ground sprinklers complete this House. Close to University, hospital, shopping and schools.
Last Agent to Sell the Property
Daniel Gale Sothebys Intl Rlty Brokerage Phone: 631-689-6980 License #30BL0854979 Listed on: 05/08/2020

Home Details
Home Type
- Single Family
Est. Annual Taxes
- $13,003
Year Built
- Built in 1964
Lot Details
- 0.35 Acre Lot
- Back Yard Fenced
- Level Lot
- Sprinkler System
Parking
- 2 Car Attached Garage
Home Design
- Raised Ranch Architecture
- Frame Construction
Interior Spaces
- 2-Story Property
- Combination Dining and Living Room
- Den
- Wall to Wall Carpet
Kitchen
- Eat-In Kitchen
- Oven
- Cooktop
- Dishwasher
Bedrooms and Bathrooms
- 4 Bedrooms
- Powder Room
Schools
- Minnesauke Elementary School
- Paul J Gelinas Junior High School
- Ward Melville Senior High School
Utilities
- Forced Air Heating System
- Heating System Uses Natural Gas
- Cesspool
Additional Features
- Deck
- Property is near public transit
Listing and Financial Details
- Legal Lot and Block 8 / 0002
- Assessor Parcel Number 0200-179-00-02-00-008-000
Ownership History
Purchase Details
Home Financials for this Owner
Home Financials are based on the most recent Mortgage that was taken out on this home.Similar Homes in the area
Home Values in the Area
Average Home Value in this Area
Purchase History
| Date | Buyer | Sale Price | Title Company |
|---|---|---|---|
| Gambino Christopher | $360,000 | None Available |
Mortgage History
| Date | Status | Borrower | Loan Amount |
|---|---|---|---|
| Open | Gambino Christopher | $368,410 |
Property History
| Date | Event | Price | Change | Sq Ft Price |
|---|---|---|---|---|
| 08/07/2020 08/07/20 | Sold | $360,000 | 0.0% | -- |
| 05/08/2020 05/08/20 | Pending | -- | -- | -- |
| 05/08/2020 05/08/20 | For Sale | $360,000 | -- | -- |
Tax History Compared to Growth
Tax History
| Year | Tax Paid | Tax Assessment Tax Assessment Total Assessment is a certain percentage of the fair market value that is determined by local assessors to be the total taxable value of land and additions on the property. | Land | Improvement |
|---|---|---|---|---|
| 2023 | $13,818 | $3,270 | $300 | $2,970 |
| 2022 | $12,642 | $3,270 | $300 | $2,970 |
| 2021 | $12,642 | $3,270 | $300 | $2,970 |
| 2020 | $13,003 | $3,270 | $300 | $2,970 |
| 2019 | $13,003 | $0 | $0 | $0 |
| 2018 | $12,388 | $3,270 | $300 | $2,970 |
| 2017 | $12,388 | $3,270 | $300 | $2,970 |
| 2016 | $12,206 | $3,270 | $300 | $2,970 |
| 2015 | -- | $3,270 | $300 | $2,970 |
| 2014 | -- | $3,270 | $300 | $2,970 |
Agents Affiliated with this Home
-
Sharon Bloch

Seller's Agent in 2020
Sharon Bloch
Daniel Gale Sotheby's
(516) 343-4815
7 in this area
23 Total Sales
-
Maurice Bailey
M
Buyer's Agent in 2020
Maurice Bailey
Neighborhood Assistance Corp
1 in this area
18 Total Sales
Map
Source: OneKey® MLS
MLS Number: KEY3214262
APN: 0200-179-00-02-00-008-000
- 21 Ringneck Ln
- 19 Ringneck Ln
- 23 Ringneck Ln
- 302 Old Town Rd
- 3 Partridge Ln
- 300 Old Town Rd
- 17 Ringneck Ln
- 18 Ringneck Ln
- 304 Old Town Rd
- 14 Ringneck Ln
- 298 Old Town Rd
- 12 Ringneck Ln
- 9 Partridge Ln
- 15 Ringneck Ln
- 4 Partridge Ln
- 6 Partridge Ln
- 2 Partridge Ln
- 296 Old Town Rd
- 8 Partridge Ln
- 11 Quail Ln
