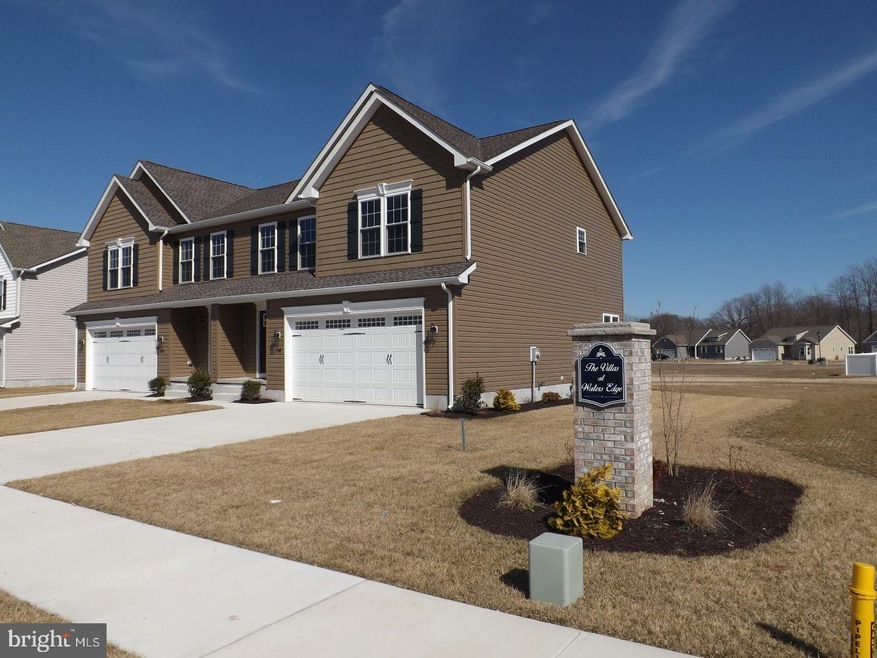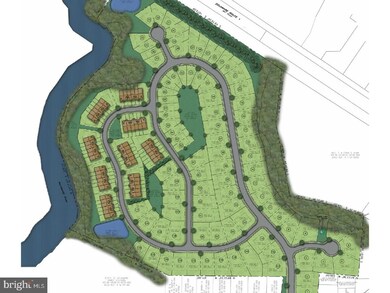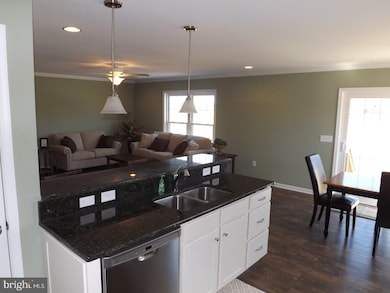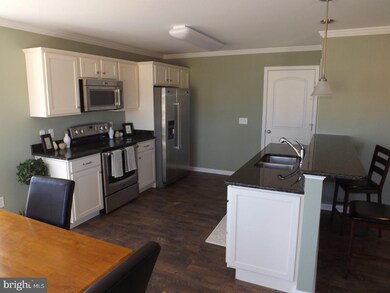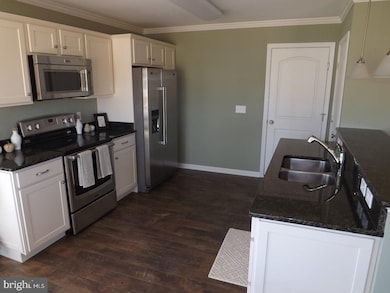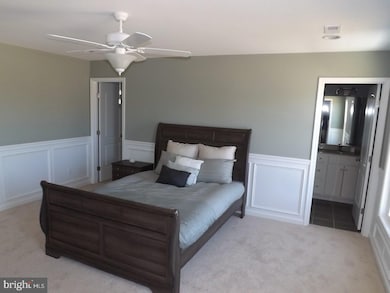
21 Riptide Ct Frederica, DE 19946
Highlights
- Newly Remodeled
- Wooded Lot
- Breakfast Area or Nook
- Contemporary Architecture
- Attic
- 2 Car Direct Access Garage
About This Home
As of May 2024Cul-De-Sac Lots-Backs to the woods-NEW CONSTRUCTION...The VILLAS - WATER'S EDGE...an affordable development 8 short miles to Dover Air Force Base / 25 miles to Delaware beaches, Three bedroom, 2.5 baths with a two car garage. Spacious open floor plan with upgrades galore! .1855 sq. ft. with an unfinished basement! Energy Efficient natural gas heating. Quality and standards you would expect. We will exceed your expectations. Your new home includes upgraded birch cabinets, Energy Star Appliances. 1 phone jack, low VOC paints. Marble vanity tops with integrated bowl & Moen faucets. Exterior features: Carriage house style garage doors with opener, Therma-Tru front door, Board-N-Batten shutters, 30 year architectural shingles. Seeded and graded front, side and rear lawn, landscaping package/front yard tree. 2 exterior outlets, 2 frost proof hose bibs and all utilities under ground. The development includes well-groomed and maintained common areas, sidewalks, and convenient access to Rt.1. Model open Friday-Monday 12-4 or by appointment. Photos are of similar home.
Last Agent to Sell the Property
Century 21 Harrington Realty, Inc License #RS-0020177 Listed on: 01/11/2018

Last Buyer's Agent
Zachary Foust
Keller Williams Realty Central-Delaware

Townhouse Details
Home Type
- Townhome
Est. Annual Taxes
- $1,102
Year Built
- Built in 2018 | Newly Remodeled
Lot Details
- 5,663 Sq Ft Lot
- Lot Dimensions are 45x125
- Cul-De-Sac
- South Facing Home
- Wooded Lot
- Back, Front, and Side Yard
- Property is in excellent condition
HOA Fees
- $15 Monthly HOA Fees
Parking
- 2 Car Direct Access Garage
- 2 Open Parking Spaces
Home Design
- Semi-Detached or Twin Home
- Contemporary Architecture
- Shingle Roof
- Vinyl Siding
- Concrete Perimeter Foundation
Interior Spaces
- 1,855 Sq Ft Home
- Property has 2 Levels
- Ceiling Fan
- Replacement Windows
- Living Room
- Unfinished Basement
- Basement Fills Entire Space Under The House
- Laundry on main level
- Attic
Kitchen
- Breakfast Area or Nook
- Self-Cleaning Oven
- Built-In Range
- Built-In Microwave
- Dishwasher
- Disposal
Flooring
- Wall to Wall Carpet
- Vinyl
Bedrooms and Bathrooms
- 3 Bedrooms
- En-Suite Primary Bedroom
- En-Suite Bathroom
- 2.5 Bathrooms
Eco-Friendly Details
- Energy-Efficient Appliances
- Energy-Efficient Windows
Outdoor Features
- Porch
Schools
- Milford High School
Utilities
- Forced Air Heating and Cooling System
- Heating System Uses Gas
- Underground Utilities
- 200+ Amp Service
- Electric Water Heater
- Cable TV Available
Listing and Financial Details
- Tax Lot 65
- Assessor Parcel Number 5-08-14102-01-3600-000
Community Details
Overview
- Association fees include common area maintenance
- $300 Other One-Time Fees
- Built by LAYTON BUILDERS
- Waters Edge Subdivision, Villa Floorplan
Pet Policy
- Pets allowed on a case-by-case basis
Ownership History
Purchase Details
Home Financials for this Owner
Home Financials are based on the most recent Mortgage that was taken out on this home.Purchase Details
Home Financials for this Owner
Home Financials are based on the most recent Mortgage that was taken out on this home.Similar Home in Frederica, DE
Home Values in the Area
Average Home Value in this Area
Purchase History
| Date | Type | Sale Price | Title Company |
|---|---|---|---|
| Deed | $320,000 | None Listed On Document | |
| Deed | $320,000 | None Listed On Document | |
| Deed | $204,900 | None Available |
Mortgage History
| Date | Status | Loan Amount | Loan Type |
|---|---|---|---|
| Open | $272,000 | New Conventional | |
| Closed | $272,000 | New Conventional | |
| Closed | $276,250 | New Conventional | |
| Previous Owner | $207,984 | VA | |
| Previous Owner | $209,305 | VA |
Property History
| Date | Event | Price | Change | Sq Ft Price |
|---|---|---|---|---|
| 05/17/2024 05/17/24 | Sold | $320,000 | 0.0% | $173 / Sq Ft |
| 04/13/2024 04/13/24 | Price Changed | $320,000 | +1.6% | $173 / Sq Ft |
| 04/08/2024 04/08/24 | Price Changed | $314,999 | 0.0% | $170 / Sq Ft |
| 04/03/2024 04/03/24 | For Sale | $315,000 | +53.7% | $170 / Sq Ft |
| 04/30/2018 04/30/18 | Sold | $204,900 | 0.0% | $110 / Sq Ft |
| 02/14/2018 02/14/18 | Pending | -- | -- | -- |
| 02/13/2018 02/13/18 | For Sale | $204,900 | 0.0% | $110 / Sq Ft |
| 02/13/2018 02/13/18 | Off Market | $204,900 | -- | -- |
| 01/11/2018 01/11/18 | For Sale | $204,900 | -- | $110 / Sq Ft |
Tax History Compared to Growth
Tax History
| Year | Tax Paid | Tax Assessment Tax Assessment Total Assessment is a certain percentage of the fair market value that is determined by local assessors to be the total taxable value of land and additions on the property. | Land | Improvement |
|---|---|---|---|---|
| 2024 | $1,102 | $292,400 | $57,600 | $234,800 |
| 2023 | $1,007 | $44,800 | $3,900 | $40,900 |
| 2022 | $976 | $44,800 | $3,900 | $40,900 |
| 2021 | $1,001 | $44,800 | $3,900 | $40,900 |
| 2020 | $1,009 | $44,800 | $3,900 | $40,900 |
| 2019 | $1,014 | $44,800 | $3,900 | $40,900 |
| 2018 | $1,017 | $44,800 | $3,900 | $40,900 |
| 2017 | $9 | $400 | $0 | $0 |
| 2016 | $10 | $400 | $0 | $0 |
| 2015 | -- | $400 | $0 | $0 |
| 2014 | -- | $400 | $0 | $0 |
Agents Affiliated with this Home
-
Ashley Lyon

Seller's Agent in 2024
Ashley Lyon
Keller Williams Realty Central-Delaware
(302) 632-7986
10 in this area
175 Total Sales
-
Jeff Foust
J
Buyer's Agent in 2024
Jeff Foust
Myers Realty
(302) 331-1827
13 in this area
190 Total Sales
-
Steve Wilson

Seller's Agent in 2018
Steve Wilson
Century 21 Harrington Realty, Inc
(302) 249-2576
10 Total Sales
-
Z
Buyer's Agent in 2018
Zachary Foust
Keller Williams Realty Central-Delaware
Map
Source: Bright MLS
MLS Number: 1004438929
APN: 5-08-14102-01-3600-000
- 295 Hightide Dr
- 265 Hightide Dr
- 612 Frederica Rd
- 27 W David St
- 85.4 Acres Delaware 12
- 5 Hillside Ave
- 0 Front St
- 581 Milford Neck Rd
- 607 Milford Neck Rd
- 3338 Bay Rd
- 626 Milford Neck Rd
- 39 Sweeping Mist Cir
- 25 Farmhouse Trail
- 509 Log Cabin Rd
- 37 Galena Rd
- 37 Galena Rd
- 37 Galena Rd
- 37 Galena Rd
- 37 Galena Rd
- 37 Galena Rd
