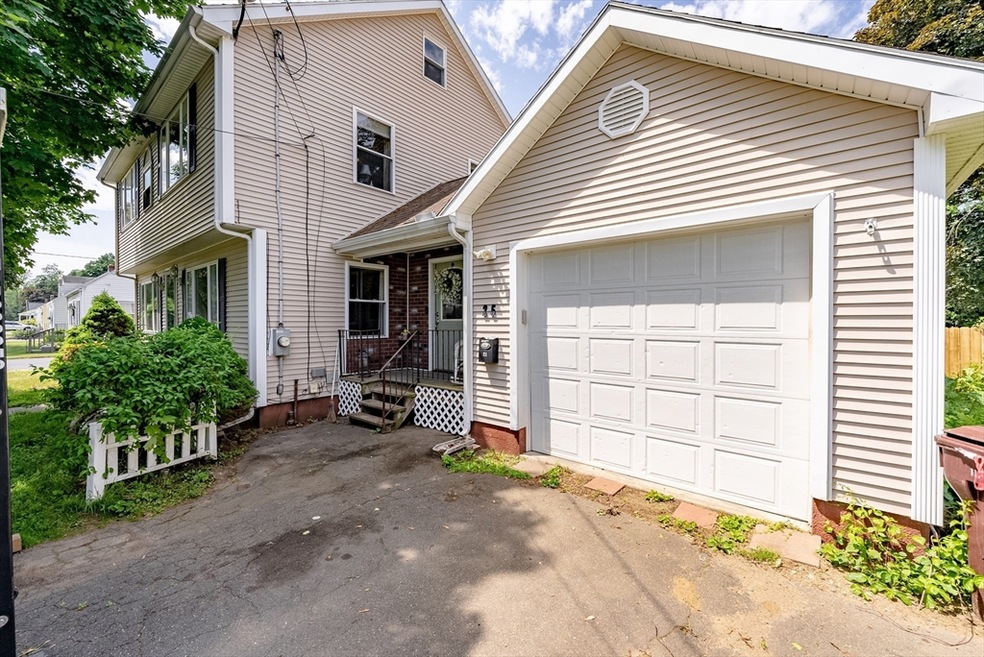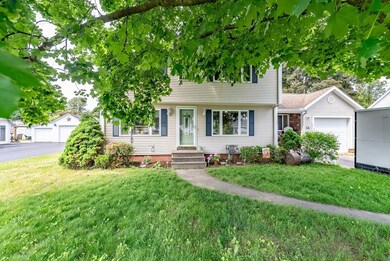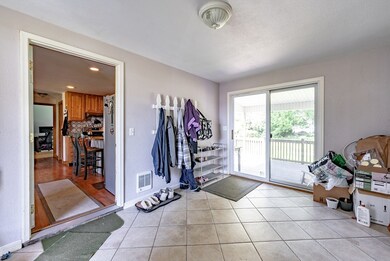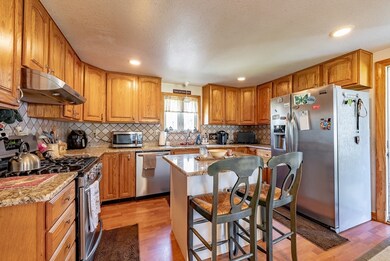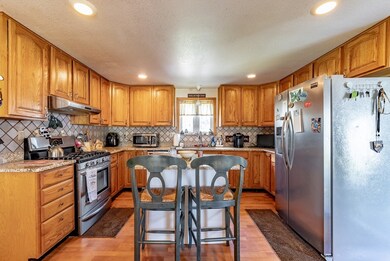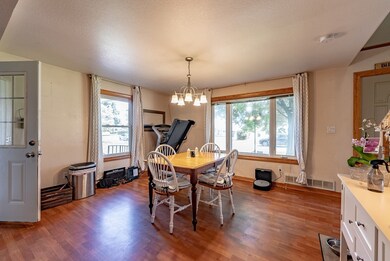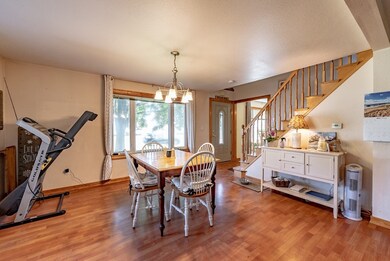
21 Riverside Dr Westfield, MA 01085
Highlights
- Medical Services
- Deck
- Wood Flooring
- Colonial Architecture
- Property is near public transit
- No HOA
About This Home
As of July 2024You will be impressed by this nicely updated and appointed Colonial home on a quiet side street that is still close to everything! You will enter into the large and sunny entry way that gives access to the front porch, the garage, the back deck and the kitchen. The kitchen is wide open to the large dining room and has all of the modern appointments that you crave. There are two additional rooms and a full bath on the first floor, which provides the option for living on one level. Upstairs you will find two more bedrooms and another full bath, giving room for the entire family.The bath on this level features a jetted tub and the potential for the bath to become en suite. This is all set on a lovely and level lot with lots of outdoor space for enjoyment.
Home Details
Home Type
- Single Family
Est. Annual Taxes
- $5,253
Year Built
- Built in 1948
Lot Details
- 0.28 Acre Lot
Parking
- 1 Car Attached Garage
- Driveway
- Open Parking
- Off-Street Parking
Home Design
- Colonial Architecture
- Frame Construction
- Shingle Roof
- Concrete Perimeter Foundation
Interior Spaces
- 1,500 Sq Ft Home
- Entryway
Flooring
- Wood
- Laminate
- Tile
Bedrooms and Bathrooms
- 3 Bedrooms
- Primary bedroom located on second floor
- 2 Full Bathrooms
- Soaking Tub
- Bathtub with Shower
Basement
- Basement Fills Entire Space Under The House
- Interior Basement Entry
- Laundry in Basement
Outdoor Features
- Deck
- Porch
Location
- Property is near public transit
- Property is near schools
Utilities
- Forced Air Heating and Cooling System
- Heating System Uses Natural Gas
- Heating System Uses Oil
Listing and Financial Details
- Assessor Parcel Number M:29 L:22,2634898
Community Details
Overview
- No Home Owners Association
Amenities
- Medical Services
- Shops
- Coin Laundry
Recreation
- Park
- Jogging Path
- Bike Trail
Ownership History
Purchase Details
Purchase Details
Home Financials for this Owner
Home Financials are based on the most recent Mortgage that was taken out on this home.Purchase Details
Home Financials for this Owner
Home Financials are based on the most recent Mortgage that was taken out on this home.Similar Homes in Westfield, MA
Home Values in the Area
Average Home Value in this Area
Purchase History
| Date | Type | Sale Price | Title Company |
|---|---|---|---|
| Deed | -- | -- | |
| Deed | $269,500 | -- | |
| Deed | $112,500 | -- | |
| Deed | -- | -- | |
| Deed | $269,500 | -- | |
| Deed | $112,500 | -- |
Mortgage History
| Date | Status | Loan Amount | Loan Type |
|---|---|---|---|
| Open | $324,900 | Purchase Money Mortgage | |
| Closed | $324,900 | Purchase Money Mortgage | |
| Closed | $208,000 | Stand Alone Refi Refinance Of Original Loan | |
| Previous Owner | $280,450 | No Value Available | |
| Previous Owner | $278,350 | Purchase Money Mortgage | |
| Previous Owner | $112,000 | No Value Available | |
| Previous Owner | $90,000 | Purchase Money Mortgage |
Property History
| Date | Event | Price | Change | Sq Ft Price |
|---|---|---|---|---|
| 07/31/2024 07/31/24 | Sold | $349,900 | 0.0% | $233 / Sq Ft |
| 06/17/2024 06/17/24 | Pending | -- | -- | -- |
| 05/29/2024 05/29/24 | For Sale | $349,900 | -- | $233 / Sq Ft |
Tax History Compared to Growth
Tax History
| Year | Tax Paid | Tax Assessment Tax Assessment Total Assessment is a certain percentage of the fair market value that is determined by local assessors to be the total taxable value of land and additions on the property. | Land | Improvement |
|---|---|---|---|---|
| 2025 | $5,243 | $345,400 | $114,000 | $231,400 |
| 2024 | $5,253 | $328,900 | $103,700 | $225,200 |
| 2023 | $5,045 | $297,100 | $98,800 | $198,300 |
| 2022 | $4,857 | $262,700 | $88,100 | $174,600 |
| 2021 | $2,280 | $249,300 | $83,000 | $166,300 |
| 2020 | $4,560 | $236,900 | $83,000 | $153,900 |
| 2019 | $4,459 | $226,700 | $79,100 | $147,600 |
| 2018 | $4,389 | $226,700 | $79,100 | $147,600 |
| 2017 | $4,307 | $221,800 | $80,400 | $141,400 |
| 2016 | $4,312 | $221,800 | $80,400 | $141,400 |
| 2015 | $3,958 | $213,500 | $80,400 | $133,100 |
| 2014 | $2,960 | $213,500 | $80,400 | $133,100 |
Agents Affiliated with this Home
-
Lesley Lambert

Seller's Agent in 2024
Lesley Lambert
Park Square Realty
(413) 575-3611
28 in this area
62 Total Sales
-
Allison Cavanaugh
A
Buyer's Agent in 2024
Allison Cavanaugh
William Raveis R.E. & Home Services
(413) 219-5225
1 in this area
91 Total Sales
Map
Source: MLS Property Information Network (MLS PIN)
MLS Number: 73244202
APN: WFLD-000029-000000-000022
- 70-74 S Maple St
- 82 S Maple St Unit 44
- 16 Avery St
- 8-1/2 Bush St
- 25 Pleasant St
- 20 Perkins St
- 120 W Silver St
- 34 Coolidge Ave
- 13 Hampden St
- 6 & 8 Cleveland St
- 41 Claremont St
- 20 Southgate Ave
- 50 W School St
- 145 Main St
- 86 White St
- 150 Hillside Rd Unit 2
- 13 Smith Ave
- 7 Exchange St
- 50 Orange St
- 98 Ridgeway St
