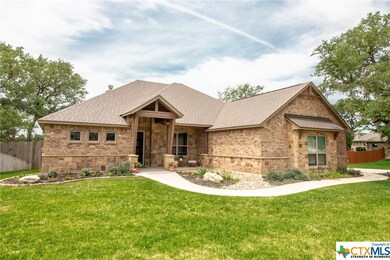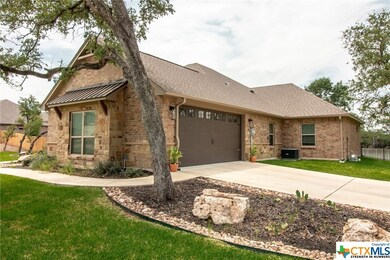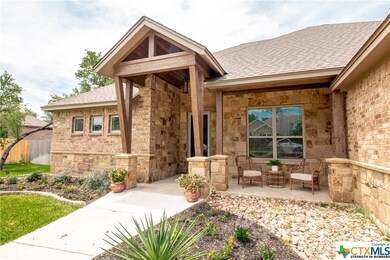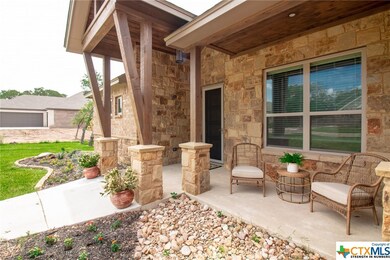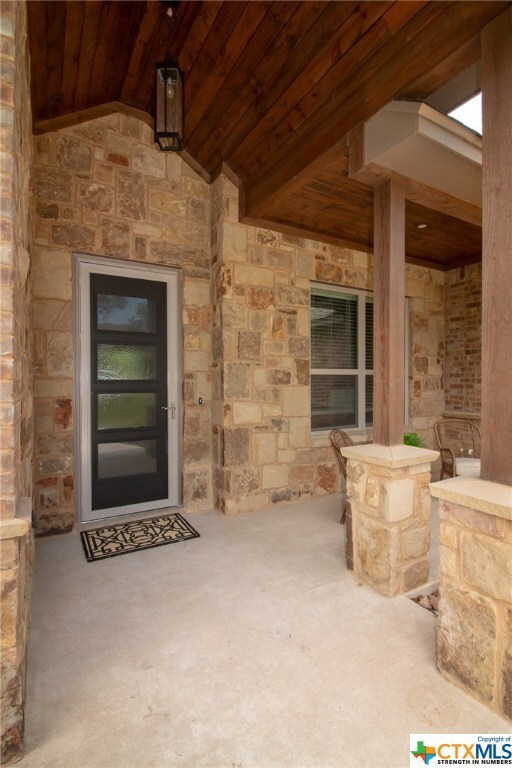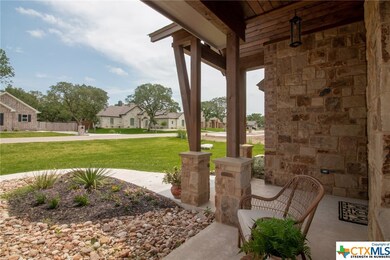
21 Riverstone Pkwy Belton, TX 76513
Morgan's Point Resort NeighborhoodHighlights
- Custom Closet System
- Craftsman Architecture
- High Ceiling
- Lakewood Elementary School Rated A
- Mature Trees
- Granite Countertops
About This Home
As of October 2019A GORGEOUS 4 BEDROOM/3 FULL BATH HOME WITH A STUDY! THIS 2017 PARADE OF HOMES STUNNER OFFERS THE HOMEOWNER INVITING LIVING SPACES, TONS OF STORAGE, & THE BEAUTIFUL, ON TREND CRAFTSMAN WOODWORK AND COLOR PALETTE THAT IS SO POPULAR TODAY! A VAULTED CEILING, LARGE ROCK FIREPLACE, AND BUILT-INS HIGHLIGHT THE FAMILY ROOM THAT OPENS TO THE ISLAND KITCHEN COMPLETE WITH PAINTED & STAINED CABINETS, STAINLESS APPLIANCES, HUGE PANTRY, & GENEROUS DINING AREA. SPLIT BEDROOM PLAN OFFERS 3 LARGE SECONDARY BEDROOMS WITH WALK IN CLOSETS WHILE THE GENEROUS MASTER OPENS UP INTO A SPA LIKE DOUBLE VANITY BATH WITH A STUNNING SHOWER, LARGE SOAKER TUB, & AMAZING CLOSET SPACE. STUDY WITH GLASS FRENCH DOORS IS JUST OFF THE WELCOMING FOYER WHILE OVERSIZED SLIDING GLASS DOORS OFFER WIDE VIEWS OF THE BACK YARD AND PARTY SIZED ACCESS TO THE VAULTED CEILING COVERED PATIO. FROM THE AWESOME LIGHT FIXTURES TO THE EXTRA ADDED TOUCHES OF HALLWAY BUILTINS & GREAT SIZED LAUNDRY ROOM, THIS BISD HOME WONT LAST LONG!
Last Buyer's Agent
NON-MEMBER AGENT TEAM
Non Member Office
Home Details
Home Type
- Single Family
Est. Annual Taxes
- $10,452
Year Built
- Built in 2017
Lot Details
- 0.51 Acre Lot
- Wrought Iron Fence
- Privacy Fence
- Wood Fence
- Mature Trees
HOA Fees
- $21 Monthly HOA Fees
Parking
- 2 Car Attached Garage
Home Design
- Craftsman Architecture
- Brick Exterior Construction
- Slab Foundation
- Stone Veneer
- Masonry
Interior Spaces
- 2,820 Sq Ft Home
- Property has 1 Level
- High Ceiling
- Ceiling Fan
- Fireplace With Gas Starter
- Window Treatments
- Living Room with Fireplace
- Fire and Smoke Detector
Kitchen
- Open to Family Room
- Breakfast Bar
- <<builtInOvenToken>>
- Cooktop<<rangeHoodToken>>
- Dishwasher
- Kitchen Island
- Granite Countertops
- Disposal
Flooring
- Carpet
- Tile
Bedrooms and Bathrooms
- 4 Bedrooms
- Split Bedroom Floorplan
- Custom Closet System
- Walk-In Closet
- 3 Full Bathrooms
- Garden Bath
- Walk-in Shower
Laundry
- Laundry Room
- Washer and Electric Dryer Hookup
Outdoor Features
- Covered patio or porch
Utilities
- Central Heating and Cooling System
- Electric Water Heater
- Aerobic Septic System
- High Speed Internet
- Phone Available
- Cable TV Available
Community Details
- Sobrante Ridge c/o Accent Real Estate Services Association
- Sobrante Ridge Subdivision
Listing and Financial Details
- Assessor Parcel Number 466200
Ownership History
Purchase Details
Home Financials for this Owner
Home Financials are based on the most recent Mortgage that was taken out on this home.Purchase Details
Home Financials for this Owner
Home Financials are based on the most recent Mortgage that was taken out on this home.Purchase Details
Similar Homes in Belton, TX
Home Values in the Area
Average Home Value in this Area
Purchase History
| Date | Type | Sale Price | Title Company |
|---|---|---|---|
| Vendors Lien | -- | Monteith Abstract & Title Co | |
| Vendors Lien | -- | Th Abstract & Title Co | |
| Warranty Deed | -- | Monteith Abstract & Title Co |
Mortgage History
| Date | Status | Loan Amount | Loan Type |
|---|---|---|---|
| Open | $321,000 | New Conventional | |
| Closed | $332,000 | New Conventional | |
| Previous Owner | $415,750 | VA |
Property History
| Date | Event | Price | Change | Sq Ft Price |
|---|---|---|---|---|
| 10/24/2019 10/24/19 | Sold | -- | -- | -- |
| 09/24/2019 09/24/19 | Pending | -- | -- | -- |
| 06/01/2019 06/01/19 | For Sale | $430,000 | +2.5% | $152 / Sq Ft |
| 07/31/2017 07/31/17 | Sold | -- | -- | -- |
| 07/01/2017 07/01/17 | Pending | -- | -- | -- |
| 03/09/2017 03/09/17 | For Sale | $419,500 | -- | $154 / Sq Ft |
Tax History Compared to Growth
Tax History
| Year | Tax Paid | Tax Assessment Tax Assessment Total Assessment is a certain percentage of the fair market value that is determined by local assessors to be the total taxable value of land and additions on the property. | Land | Improvement |
|---|---|---|---|---|
| 2024 | $10,452 | $546,882 | $60,494 | $486,388 |
| 2023 | $11,025 | $538,694 | $0 | $0 |
| 2022 | $11,063 | $489,722 | $0 | $0 |
| 2021 | $10,638 | $445,202 | $54,995 | $390,207 |
| 2020 | $10,869 | $432,273 | $54,995 | $377,278 |
| 2019 | $10,793 | $399,739 | $54,995 | $344,744 |
| 2018 | $9,861 | $365,217 | $54,995 | $310,222 |
| 2017 | $837 | $32,997 | $32,997 | $0 |
| 2016 | $75 | $2,970 | $2,970 | $0 |
Agents Affiliated with this Home
-
Mark Mahler

Seller's Agent in 2019
Mark Mahler
Mahler Group
(254) 760-3489
22 in this area
245 Total Sales
-
N
Buyer's Agent in 2019
NON-MEMBER AGENT TEAM
Non Member Office
-
David Spradley

Seller's Agent in 2017
David Spradley
Spradley Properties
(254) 718-7962
7 in this area
61 Total Sales
-
Patricia Jones
P
Buyer's Agent in 2017
Patricia Jones
Mersal Realty
(254) 760-0002
1 in this area
47 Total Sales
Map
Source: Central Texas MLS (CTXMLS)
MLS Number: 380482
APN: 466200
- 26 Riverstone Pkwy
- 16 Riverstone Pkwy
- 10 Riverstone Pkwy
- 2 Rawhide Cir
- 3 Pancho Villa Dr
- Lots 48 & 49 Cheyenne Trail
- TBD Morgan's Point Rd
- 5 Billy the Kid Dr
- 2303 Prickley Pear Rd
- 63 Cedar Trails Dr
- 22 S Sherwood Dr
- 108 Scout Island
- 130 Sobrante Rd Unit 309
- 130 Sobrante Rd Unit 109
- 14 S Cliffwood Cir
- 27 S Archer Dr
- 26 Key Wish Dr
- 2 Cliffhouse Dr Unit 113
- 2 Cliffhouse Dr Unit 103
- 212 Cliffhouse Dr

