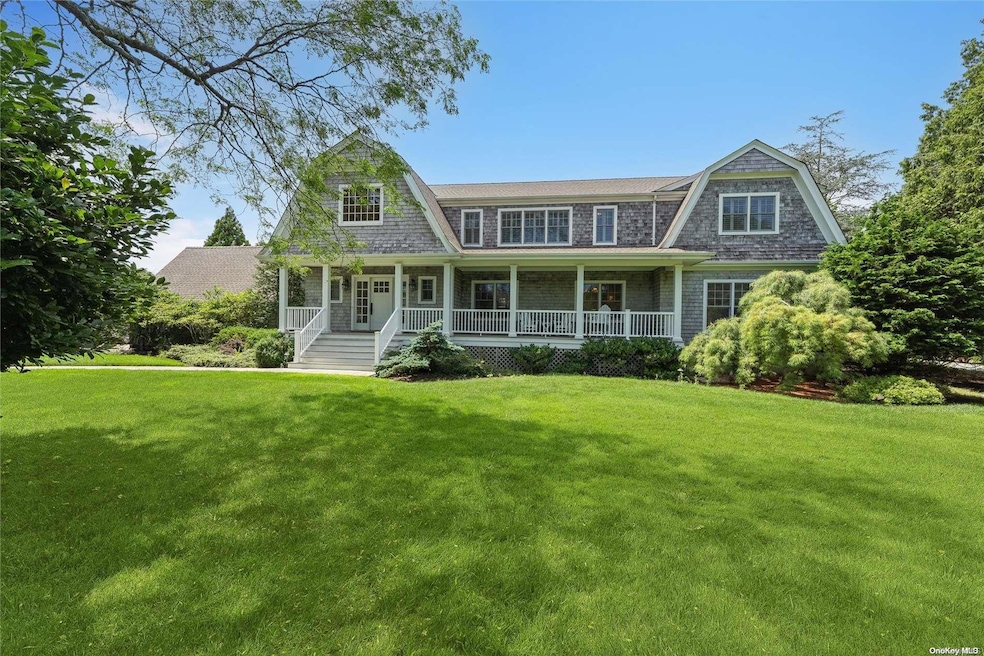21 Rogers Ln Remsenburg-Speonk, NY 11960
Remsenburg-Speonk NeighborhoodEstimated payment $13,551/month
Highlights
- Beach Access
- Estate
- Cathedral Ceiling
- In Ground Pool
- Deck
- Wood Flooring
About This Home
Be in for Summer at a great NEW PRICE! Experience quintessential Hamptons style in Remsenburg, at this coveted location just south of South Country Road. The custom estate was built in 2004, and is nestled on nearly an acre, offering 4,000+/- SF of living space. Curb appeal abounds with the charming covered front porch & cedar shingle exterior. The first floor boasts seamless flow from the double height, entry foyer to a formal living room, dining room, and an open great room with a stunning stone surround, wood-burning fireplace, and French doors leading to the expansive back deck and pool area. The chef's kitchen features custom wood cabinets, granite countertops, dual sinks, and top-of-the-line appliances including Sub Zero refrigerator, Bosch & Thermador dishwashers, Thermador double ovens & gas range, and Sub Zero drink fridge. Adjacent is a sunken den with a wood-burning fireplace and closely located full bath with walk-in shower, perfect for guests. Upstairs, the ensuite bedroom features a balcony overlooking the backyard and a bathroom with a luxurious walk-in steam shower. A Jack & Jill bedroom setup offers convenience with separate shower and vanity access. Another bedroom includes a gas-burning fireplace and ensuite bath with shower/tub combination. The master suite is a retreat with a gas-burning fireplace, dual walk-in closets, a spa-like bath with double vanities, 2-person 30 jet soaking tub, walk-in steam shower, and access to a private balcony. Outdoors, enjoy nearly 1 acre of lush grounds with a play set, oversized deck, pool, and jacuzzi. Additional features include a Belgium block lined gravel driveway, radiant heated floors (tile), central vacuum, home security alarm, built-in speakers, a 1.5 car attached garage, and low Remsenburg taxes. Don't miss out on this exceptional opportunity. Schedule your showing today!, Additional information: Interior Features:Lr/Dr,Separate Hotwater Heater:Y
Listing Agent
Corcoran Brokerage Phone: 631-680-8001 License #10301216138 Listed on: 07/15/2024

Home Details
Home Type
- Single Family
Est. Annual Taxes
- $11,931
Year Built
- Built in 2004
Lot Details
- 0.92 Acre Lot
- Back Yard Fenced
- Front and Back Yard Sprinklers
Parking
- Attached Garage
Home Design
- Estate
- Frame Construction
- Shake Siding
- Cedar
Interior Spaces
- 3,978 Sq Ft Home
- Cathedral Ceiling
- 4 Fireplaces
- Entrance Foyer
- Formal Dining Room
- Wood Flooring
- Unfinished Basement
- Partial Basement
- Home Security System
Kitchen
- Eat-In Kitchen
- Double Oven
- Bosch Dishwasher
- Granite Countertops
Bedrooms and Bathrooms
- 5 Bedrooms
- En-Suite Primary Bedroom
- Walk-In Closet
- 5 Full Bathrooms
- Soaking Tub
- Steam Shower
Outdoor Features
- In Ground Pool
- Beach Access
- Balcony
- Deck
- Porch
Schools
- Remsenburg-Speonk Elementary Sch
- Contact Agent High School
Utilities
- Forced Air Heating and Cooling System
- Heating System Uses Propane
- Electric Water Heater
- Septic Tank
Listing and Financial Details
- Assessor Parcel Number 0900-380-00-01-00-082-000
Map
Home Values in the Area
Average Home Value in this Area
Property History
| Date | Event | Price | List to Sale | Price per Sq Ft |
|---|---|---|---|---|
| 09/03/2025 09/03/25 | Price Changed | $2,399,000 | 0.0% | $603 / Sq Ft |
| 09/03/2025 09/03/25 | For Sale | $2,399,000 | -7.6% | $603 / Sq Ft |
| 07/03/2025 07/03/25 | Pending | -- | -- | -- |
| 04/07/2025 04/07/25 | Price Changed | $2,595,000 | 0.0% | $652 / Sq Ft |
| 04/07/2025 04/07/25 | For Sale | $2,595,000 | -7.3% | $652 / Sq Ft |
| 03/31/2025 03/31/25 | Off Market | $2,799,000 | -- | -- |
| 09/22/2024 09/22/24 | Price Changed | $2,799,000 | -5.1% | $704 / Sq Ft |
| 09/07/2024 09/07/24 | Price Changed | $2,950,000 | -7.7% | $742 / Sq Ft |
| 07/16/2024 07/16/24 | For Sale | $3,195,000 | -- | $803 / Sq Ft |
Source: OneKey® MLS
MLS Number: L3565941






