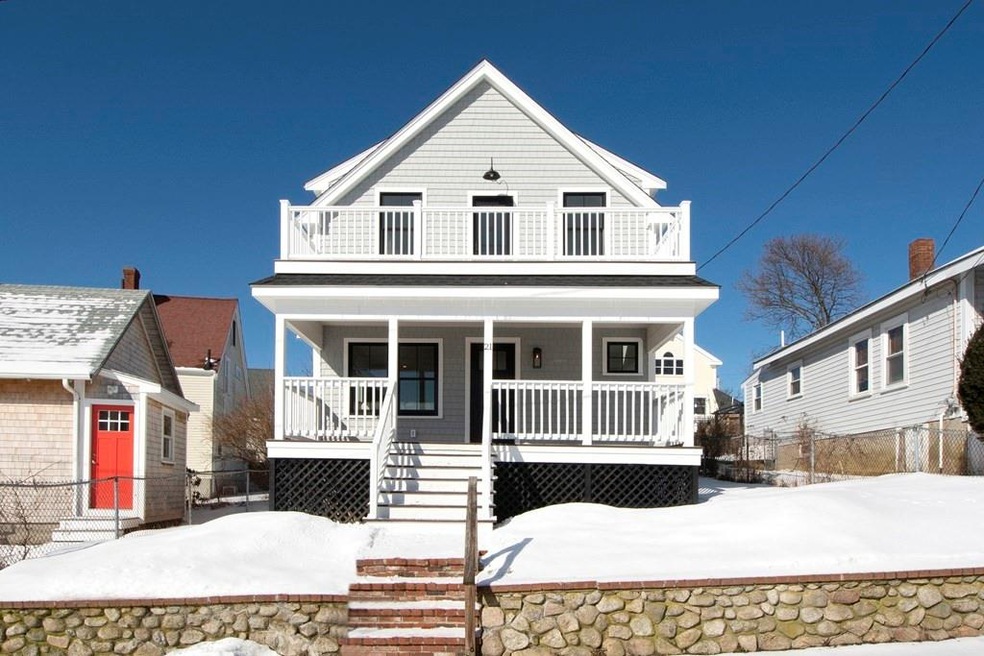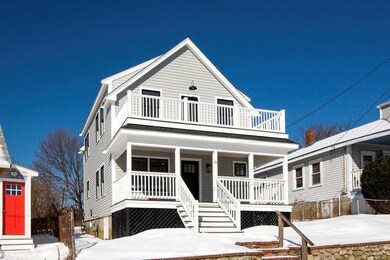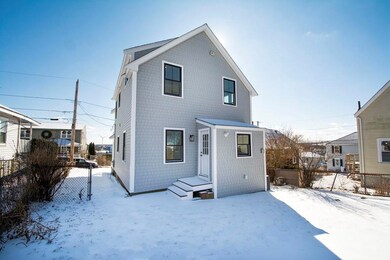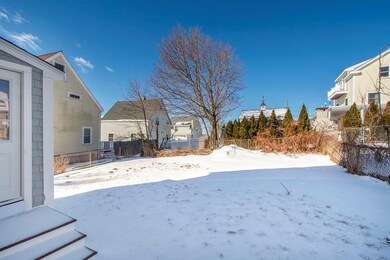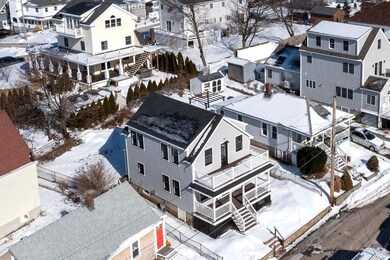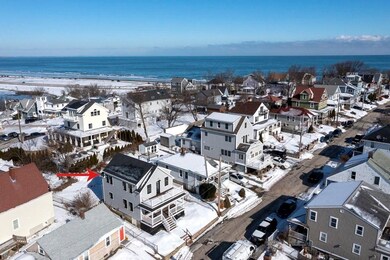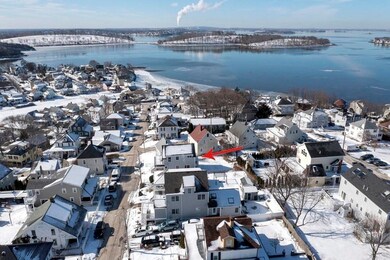
Estimated Value: $751,000 - $875,708
Highlights
- Open Floorplan
- Wood Flooring
- Stainless Steel Appliances
- Deck
- Solid Surface Countertops
- 3-minute walk to Hampton Circle/McLaughlin Playground
About This Home
As of February 2022OPEN HOUSES CANCELED DUE TO ACCEPTED OFFER. This property has it all! Set high on Sagamore HIll (no flood insurance!) and gutted to the studs with a second story added, this sun-filled open concept house is almost brand new. Renovated by a high-end Nantucket builder using top of the line materials, this special home has new Anderson 400 series windows, new heating system, central A/C and insulation, maintenance free exterior, new wiring and plumbing, quartz countertops. Third bedroom is a flex space off kitchen which could also be dining room, playroom, or office. Easy in and out of Hull, just minutes to Hingham. Quick walk to fantastic beaches and restaurants or kayak in the bay. Best of all are the lovely views of the Bay and World’s End and yes, the lucky buyers will enjoy Hull’s glorious sunsets!
Last Agent to Sell the Property
Mary Beth Koch
Compass Listed on: 02/11/2022

Home Details
Home Type
- Single Family
Est. Annual Taxes
- $9,374
Year Built
- 1916
Lot Details
- 4,792
Home Design
- Updated or Remodeled
Interior Spaces
- Open Floorplan
- Recessed Lighting
- Decorative Lighting
- Light Fixtures
Kitchen
- Stove
- Stainless Steel Appliances
- Kitchen Island
- Solid Surface Countertops
Flooring
- Wood
- Ceramic Tile
Bedrooms and Bathrooms
- Primary bedroom located on second floor
- Dual Closets
- Double Vanity
- Bathtub with Shower
- Separate Shower
- Linen Closet In Bathroom
Outdoor Features
- Deck
Utilities
- 2 Cooling Zones
- 2 Heating Zones
Ownership History
Purchase Details
Purchase Details
Purchase Details
Purchase Details
Similar Homes in Hull, MA
Home Values in the Area
Average Home Value in this Area
Purchase History
| Date | Buyer | Sale Price | Title Company |
|---|---|---|---|
| Long Point Properties Llc | -- | None Available | |
| Hbs Alternative Holdings | -- | None Available | |
| Federal National Mortgage Association | $238,339 | None Available | |
| Temple George | -- | -- |
Mortgage History
| Date | Status | Borrower | Loan Amount |
|---|---|---|---|
| Previous Owner | Temple George | $384,000 | |
| Previous Owner | Temple George | $85,000 | |
| Previous Owner | Temple George | $40,000 |
Property History
| Date | Event | Price | Change | Sq Ft Price |
|---|---|---|---|---|
| 02/28/2022 02/28/22 | Sold | $730,000 | +5.8% | $529 / Sq Ft |
| 02/11/2022 02/11/22 | Pending | -- | -- | -- |
| 02/11/2022 02/11/22 | For Sale | $689,900 | +160.3% | $500 / Sq Ft |
| 02/26/2021 02/26/21 | Sold | $265,000 | +32.6% | $373 / Sq Ft |
| 01/13/2021 01/13/21 | Pending | -- | -- | -- |
| 12/30/2020 12/30/20 | For Sale | $199,900 | -- | $282 / Sq Ft |
Tax History Compared to Growth
Tax History
| Year | Tax Paid | Tax Assessment Tax Assessment Total Assessment is a certain percentage of the fair market value that is determined by local assessors to be the total taxable value of land and additions on the property. | Land | Improvement |
|---|---|---|---|---|
| 2025 | $9,374 | $837,000 | $249,700 | $587,300 |
| 2024 | $8,747 | $750,800 | $241,600 | $509,200 |
| 2023 | $8,077 | $663,700 | $225,500 | $438,200 |
| 2022 | $3,560 | $283,900 | $167,500 | $116,400 |
| 2021 | $3,318 | $261,700 | $148,200 | $113,500 |
| 2020 | $3,241 | $252,800 | $148,200 | $104,600 |
| 2019 | $3,120 | $239,100 | $141,800 | $97,300 |
| 2018 | $3,044 | $226,800 | $141,800 | $85,000 |
| 2017 | $3,013 | $219,600 | $141,800 | $77,800 |
| 2016 | $2,960 | $219,600 | $141,800 | $77,800 |
| 2015 | $2,746 | $197,000 | $119,200 | $77,800 |
| 2014 | $2,662 | $191,900 | $119,200 | $72,700 |
Agents Affiliated with this Home
-
M
Seller's Agent in 2022
Mary Beth Koch
Compass
(802) 578-6222
-
Kate Johnson

Buyer's Agent in 2022
Kate Johnson
Compass
(339) 793-0475
76 Total Sales
-
Richard Hemingway
R
Seller's Agent in 2021
Richard Hemingway
RE/MAX
1 Total Sale
-
Judy Hemingway

Seller Co-Listing Agent in 2021
Judy Hemingway
RE/MAX
(617) 590-4947
46 Total Sales
Map
Source: MLS Property Information Network (MLS PIN)
MLS Number: 72940498
APN: HULL-000035-000000-000065
- 49 Bay St
- 87 Bay St
- 12 Moreland Ave Unit 1
- 12 Moreland Ave
- 121 Bay St Unit B
- 121 Bay St Unit A
- 29 Bay St
- 30 Porrazzo Rd Unit 2
- 22 Bay St
- 134 Hampton Cir
- 7 Bay St
- 7 Bay Street (The Estuary) Unit 3
- 92 Hampton Cir
- 17 Whitehead Ave
- 15 Whitehead Ave
- 57 Edgewater Rd- Waterfront
- 55 Whitehead Ave
- 50 Whitehead Ave
- 19 Manomet Ave
- 9 Park Ave Unit 408
- 21 Roosevelt Ave
- 23 Roosevelt Ave
- 16 Fairmount Way
- 25 Roosevelt Ave
- 20 Merrill Rd
- 20 Roosevelt Ave
- 16 Merrill Rd
- 17 Roosevelt Ave
- 27 Roosevelt Ave
- 24 Roosevelt Ave
- 26 Merrill Rd
- 24 Merrill Rd
- 26 Roosevelt Ave
- 18 Roosevelt Ave
- 18 Roosevelt Ave Unit 1
- 8 Fairmount Way
- 15 Fairmount Way
- 0 Merrill Rd
- 31-A Merrill Rd
- 15 Roosevelt Ave
