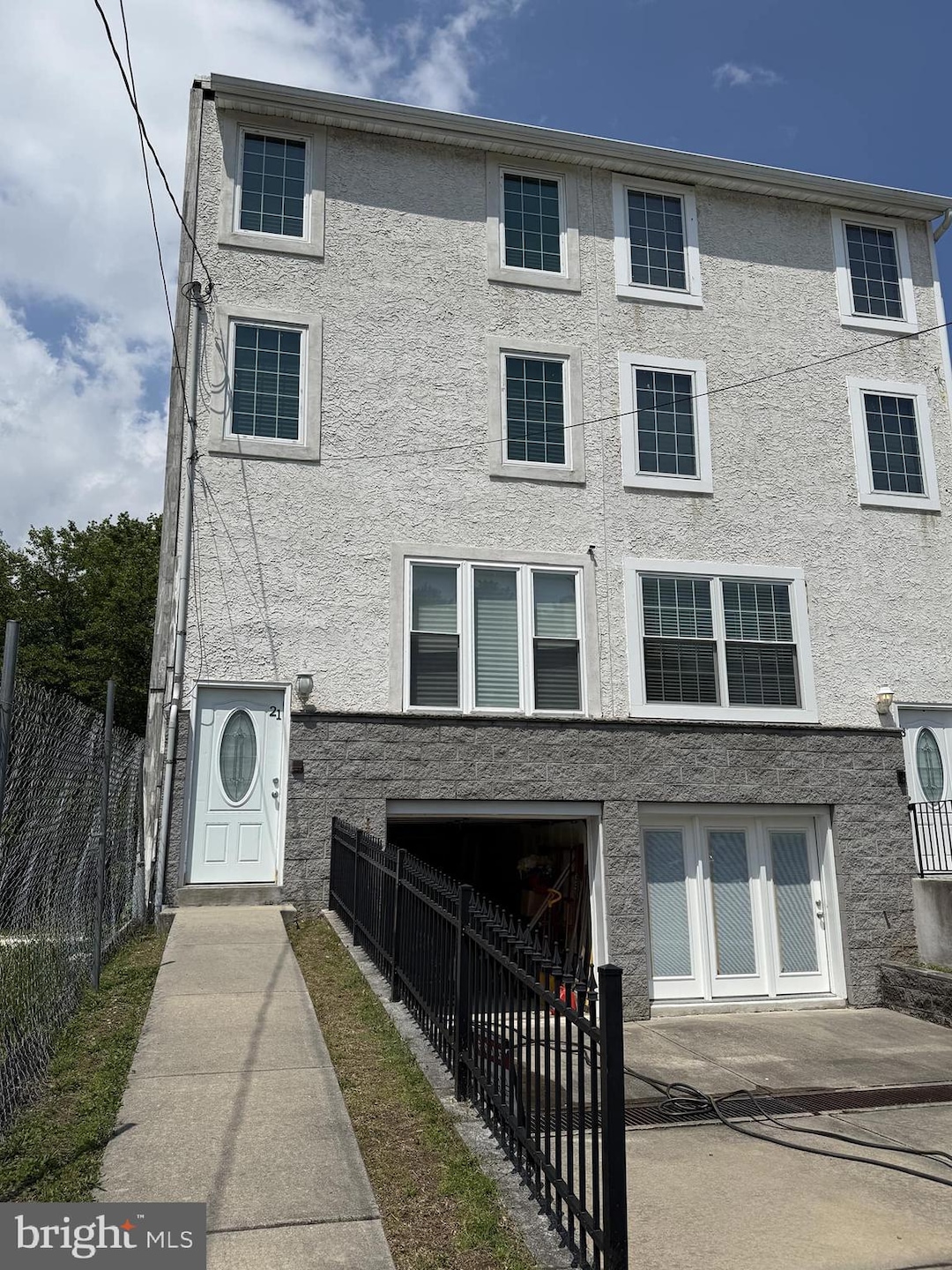
21 Rose Ln New Castle, DE 19720
Minquadale NeighborhoodHighlights
- Colonial Architecture
- 1 Car Direct Access Garage
- Bathtub with Shower
- No HOA
- Eat-In Kitchen
- En-Suite Primary Bedroom
About This Home
As of July 2025Welcome to 21 Rose Lane! Rarely available 3-story twin townhome, built in 2011, offers the savvy investor or owner-occupant the opportunity to add your own touches. The property currently features 3 bedrooms, 2-and-a-half baths, but also offers a bonus room that just needs to be finished. That could push this to a 4-bedroom, or you could use that room as a home office or a private retreat, as it's located on the same 3rd-floor level as the primary bedroom. The property is being sold "as is" and no additional work, improvements, or permits will be completed by the current owner. The AC condenser is missing from the property. The top surface of the kitchen countertop was removed because part of it had delaminated. A security system is in operation here, as is video monitoring. Appointments must be confirmed. Cash is preferred, though fix-up financing might be an option. NO FHA or straight Conventional offers, please, unless the Buyer will perform any repairs required by the Buyer's lender prior to Settlement.
Last Agent to Sell the Property
RE/MAX Associates-Wilmington License #RS347136 Listed on: 06/02/2025

Townhouse Details
Home Type
- Townhome
Est. Annual Taxes
- $1,820
Year Built
- Built in 2011
Lot Details
- 2,178 Sq Ft Lot
Parking
- 1 Car Direct Access Garage
- 2 Driveway Spaces
- Front Facing Garage
- On-Street Parking
Home Design
- Semi-Detached or Twin Home
- Colonial Architecture
- Brick Exterior Construction
- Pitched Roof
- Concrete Perimeter Foundation
- Stucco
Interior Spaces
- 2,250 Sq Ft Home
- Property has 3 Levels
- Ceiling Fan
- Family Room
- Combination Dining and Living Room
- Basement Fills Entire Space Under The House
- Laundry on lower level
Kitchen
- Eat-In Kitchen
- Self-Cleaning Oven
- Disposal
Bedrooms and Bathrooms
- 3 Bedrooms
- En-Suite Primary Bedroom
- En-Suite Bathroom
- Bathtub with Shower
- Walk-in Shower
Schools
- William Penn High School
Utilities
- Cooling System Utilizes Natural Gas
- Forced Air Heating System
- 100 Amp Service
- Electric Water Heater
Community Details
- No Home Owners Association
- Built by DOMUS DEVELOPMENT GR
- Rose Gate Subdivision
Listing and Financial Details
- Assessor Parcel Number 10-010.20-200
Ownership History
Purchase Details
Purchase Details
Similar Homes in New Castle, DE
Home Values in the Area
Average Home Value in this Area
Purchase History
| Date | Type | Sale Price | Title Company |
|---|---|---|---|
| Quit Claim Deed | -- | None Available | |
| Quit Claim Deed | -- | None Available | |
| Deed | -- | None Available |
Property History
| Date | Event | Price | Change | Sq Ft Price |
|---|---|---|---|---|
| 07/11/2025 07/11/25 | Sold | $175,000 | -10.3% | $78 / Sq Ft |
| 06/19/2025 06/19/25 | Pending | -- | -- | -- |
| 06/02/2025 06/02/25 | For Sale | $195,000 | -- | $87 / Sq Ft |
Tax History Compared to Growth
Tax History
| Year | Tax Paid | Tax Assessment Tax Assessment Total Assessment is a certain percentage of the fair market value that is determined by local assessors to be the total taxable value of land and additions on the property. | Land | Improvement |
|---|---|---|---|---|
| 2024 | $1,820 | $53,000 | $3,200 | $49,800 |
| 2023 | $1,654 | $53,000 | $3,200 | $49,800 |
| 2022 | $1,723 | $53,000 | $3,200 | $49,800 |
| 2021 | $1,723 | $53,000 | $3,200 | $49,800 |
| 2020 | $1,726 | $53,000 | $3,200 | $49,800 |
| 2019 | $769 | $53,000 | $3,200 | $49,800 |
| 2018 | $756 | $23,600 | $900 | $22,700 |
| 2017 | $708 | $23,600 | $900 | $22,700 |
| 2016 | $633 | $23,600 | $900 | $22,700 |
| 2015 | -- | $900 | $900 | $0 |
| 2014 | $24 | $900 | $900 | $0 |
Agents Affiliated with this Home
-

Seller's Agent in 2025
Monica Hill
RE/MAX
(302) 563-5637
2 in this area
147 Total Sales
Map
Source: Bright MLS
MLS Number: DENC2082790
APN: 10-010.20-200
- 3102 New Castle Ave
- 55 Simonds Dr
- 462 Anderson Dr
- 29 Kingston Rd
- 15 Oakmont Dr
- 16 Hillview Ave
- 18 Hillview Ave
- 323 Sheridan Dr
- 341 Sheridan Dr
- 109 East Ave
- 440 Morehouse Dr
- 409 Talladega Dr
- 426 Morehouse Dr
- 201 East Ave
- 204 East Ave
- 41 Briarcliff Dr
- 49 Memorial Dr
- 42 Aquilla Ave
- 404 7th St
- 8 Aquilla Dr






