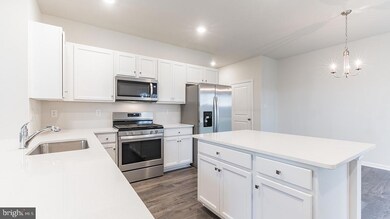21 Rosehill Rd Barnegat Township, NJ 08005
Barnegat Township NeighborhoodEstimated payment $3,913/month
Highlights
- New Construction
- Open Floorplan
- Partially Wooded Lot
- 0.63 Acre Lot
- Craftsman Architecture
- No HOA
About This Home
*NEW CONSTRUCTION UNDERWAY! ALL-IN PRICING!* Please call for appt to receive information and view a completed home nearby. The Northwest by D.R. Horton is a stunning new construction home plan featuring 2,867 square feet of living space, 4 bedrooms, an upstairs loft area, 2.5 baths and a 2-car garage. The Northwest has it all! The eat-in kitchen boasts a modern island and plenty of counter space for cooking and entertaining. The kitchen area flows into the family room creating an open concept living space for you and your family. Need room to spread out? You’ll find an informal dining room and living room at the front of the home. Upstairs, the 4 bedrooms and loft area provide enough space for everyone, and the second floor laundry room simplifies an everyday chore! *Photos are representational only. *Your new home also comes complete with our Smart Home System featuring a Qolsys IQ Panel, Honeywell Z-Wave Thermostat, Amazon Echo Pop, Video doorbell, Eaton Z-Wave Switch and Kwikset Smart Door Lock. Ask about customizing your lighting experience with our Deako Light Switches, compatible with our Smart Home System! *Photos representative of plan only and may vary as built. **Now offering closing cost incentives with use of preferred lender. See Sales Representatives for details and to book your appointment today!
Listing Agent
(609) 579-1158 RAYoshioka@drhorton.com D.R. Horton Realty of New Jersey License #1864886 Listed on: 10/04/2024
Home Details
Home Type
- Single Family
Year Built
- Built in 2024 | New Construction
Lot Details
- 0.63 Acre Lot
- Rural Setting
- Cleared Lot
- Partially Wooded Lot
- Property is in excellent condition
Parking
- 2 Car Direct Access Garage
- 4 Driveway Spaces
Home Design
- Craftsman Architecture
- Coastal Architecture
- Traditional Architecture
- Poured Concrete
- Frame Construction
- Blown-In Insulation
- Batts Insulation
- Architectural Shingle Roof
- Vinyl Siding
- Concrete Perimeter Foundation
Interior Spaces
- 2,867 Sq Ft Home
- Property has 2 Levels
- Open Floorplan
- Basement Fills Entire Space Under The House
Kitchen
- Stove
- Microwave
- Dishwasher
- Stainless Steel Appliances
- Kitchen Island
- Upgraded Countertops
- Disposal
Flooring
- Carpet
- Vinyl
Bedrooms and Bathrooms
- 4 Bedrooms
- Walk-In Closet
Accessible Home Design
- Doors swing in
Utilities
- Forced Air Heating and Cooling System
- Underground Utilities
- 200+ Amp Service
- Electric Water Heater
- Municipal Trash
Community Details
- No Home Owners Association
- Built by D.R. Horton
- Barnegat Subdivision
Listing and Financial Details
- Assessor Parcel Number 01-00161 09-00007 02
Map
Home Values in the Area
Average Home Value in this Area
Property History
| Date | Event | Price | List to Sale | Price per Sq Ft |
|---|---|---|---|---|
| 01/02/2025 01/02/25 | Pending | -- | -- | -- |
| 11/15/2024 11/15/24 | Price Changed | $624,990 | -1.6% | $218 / Sq Ft |
| 10/04/2024 10/04/24 | Price Changed | $634,990 | +900.1% | $221 / Sq Ft |
| 10/04/2024 10/04/24 | Price Changed | $63,490 | -89.8% | $22 / Sq Ft |
| 10/04/2024 10/04/24 | For Sale | $624,490 | -- | $218 / Sq Ft |
Source: Bright MLS
MLS Number: NJOC2029306
- 308 Hawthorne Ln
- 3 Whisper Way
- 408 N Main St
- 69 Rosehill Rd
- 280 Burr St Unit EXT
- 25 Nelson Dr
- 26 Ridgeway St
- 119 Bengal Blvd
- 19 Center St
- 68 Memorial Dr
- 34 Tuckerton Rd
- 635 E Bay Ave
- 11 Orchid Ln
- 34 Denville St Unit A
- 34A Denville St
- 148 Bayshore Dr Unit A
- 170 Gunning River Rd
- 12A Opal Ct Unit A
- 31 S South Seas Ct
- 31 S Seas Ct







