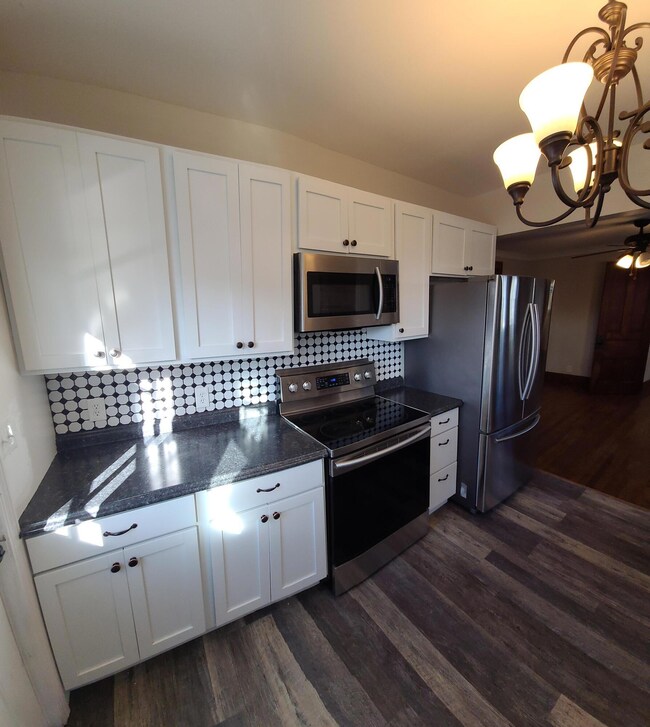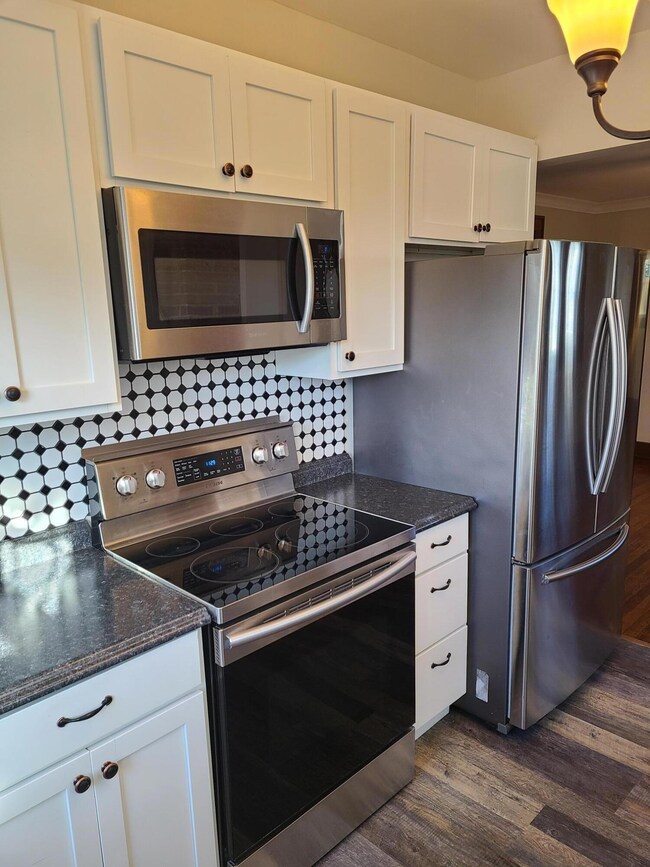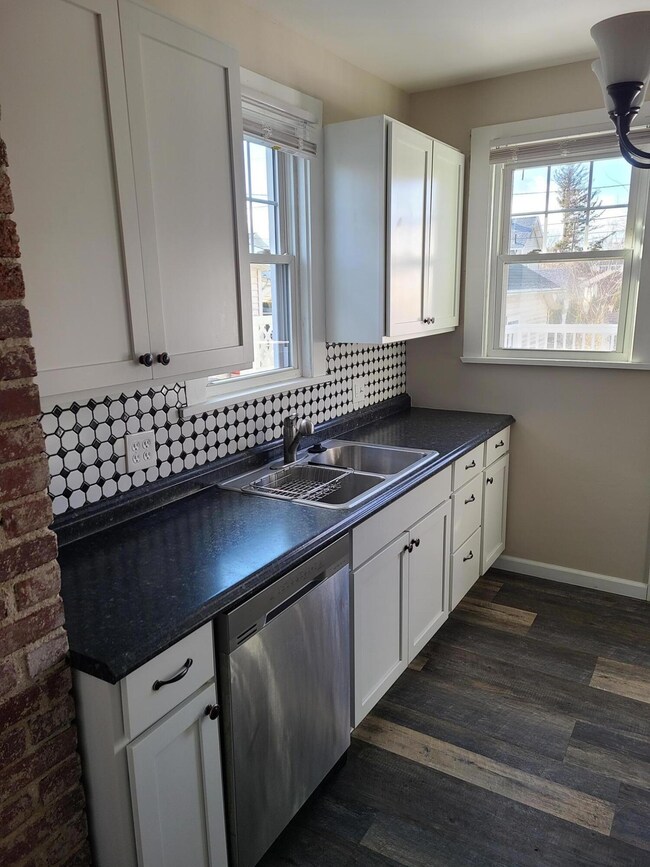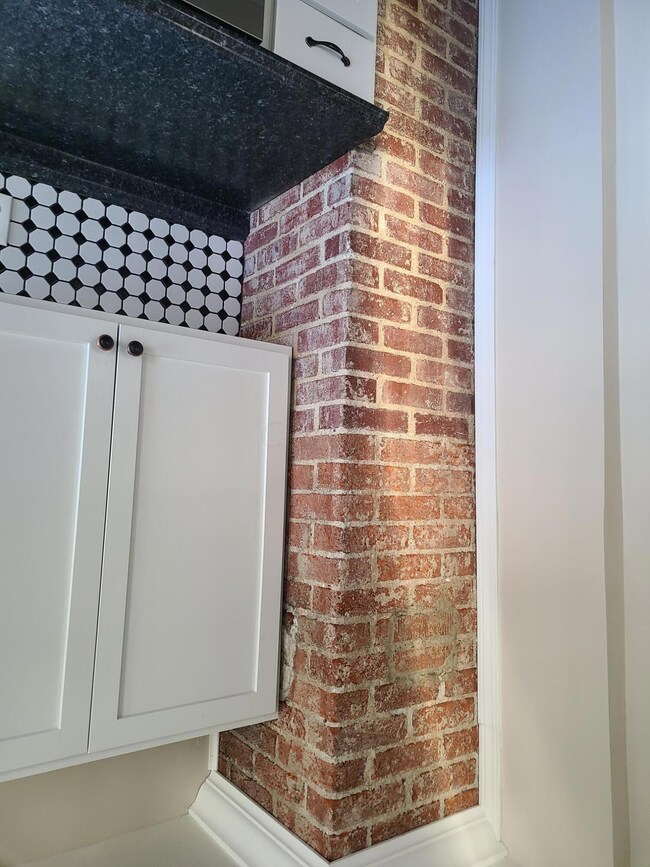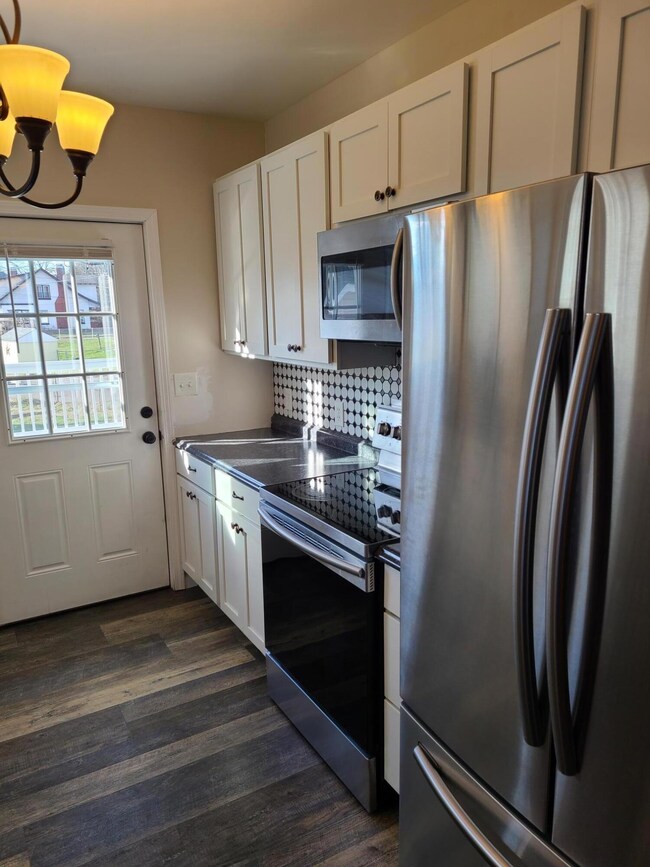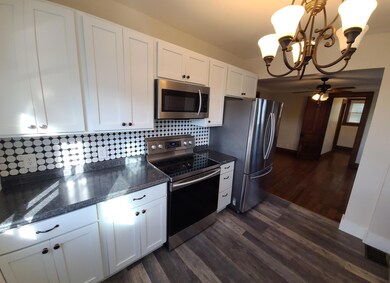
21 S 22nd St Newark, OH 43055
Highlights
- Cape Cod Architecture
- Fenced Yard
- Forced Air Heating and Cooling System
- Deck
- Shed
About This Home
As of January 2023Plenty of room in this nicely updated 4 bedroom 2 full updated bath. Large shed dormers give the upstairs the feel of a very roomy two story. Convenient laundry room on the main level with adjoining remodeled full shower bath. Updated kitchen includes electric range, refrigerator, dishwasher and built-in microwave. Large dining room & large living room. Original natural wood flooring throughout most of the house including wood trim & solid wood doors. Lighted ceiling fans in most rooms. Very large deck off of the kitchen. Nice sized sheltered front porch. Storage shed in back fenced yard. Walk-up basement has high ceiling. Replacement windows. Lots of fresh painting. 200 amp service.
Last Agent to Sell the Property
Kim Thomson
Century 21 Frank Frye License #335541 Listed on: 12/05/2022

Last Buyer's Agent
Amy Stevens
Zettler Properties License #2017002433
Home Details
Home Type
- Single Family
Est. Annual Taxes
- $1,967
Year Built
- Built in 1930
Lot Details
- 5,227 Sq Ft Lot
- Fenced Yard
Parking
- On-Street Parking
Home Design
- Cape Cod Architecture
- Block Foundation
- Vinyl Siding
Interior Spaces
- 1,635 Sq Ft Home
- 1.5-Story Property
- Decorative Fireplace
- Insulated Windows
- Laundry on main level
- Basement
Kitchen
- Electric Range
- Dishwasher
Bedrooms and Bathrooms
- 4 Bedrooms
Outdoor Features
- Deck
- Shed
- Storage Shed
Utilities
- Forced Air Heating and Cooling System
- Heating System Uses Gas
Listing and Financial Details
- Assessor Parcel Number 054-227208-00.000
Ownership History
Purchase Details
Home Financials for this Owner
Home Financials are based on the most recent Mortgage that was taken out on this home.Purchase Details
Home Financials for this Owner
Home Financials are based on the most recent Mortgage that was taken out on this home.Purchase Details
Home Financials for this Owner
Home Financials are based on the most recent Mortgage that was taken out on this home.Purchase Details
Purchase Details
Home Financials for this Owner
Home Financials are based on the most recent Mortgage that was taken out on this home.Purchase Details
Purchase Details
Home Financials for this Owner
Home Financials are based on the most recent Mortgage that was taken out on this home.Purchase Details
Home Financials for this Owner
Home Financials are based on the most recent Mortgage that was taken out on this home.Similar Homes in the area
Home Values in the Area
Average Home Value in this Area
Purchase History
| Date | Type | Sale Price | Title Company |
|---|---|---|---|
| Warranty Deed | $228,000 | -- | |
| Warranty Deed | -- | None Available | |
| Deed | $70,000 | -- | |
| Sheriffs Deed | $70,000 | None Available | |
| Warranty Deed | $110,000 | Barrister | |
| Sheriffs Deed | $60,000 | None Available | |
| Interfamily Deed Transfer | -- | None Available | |
| Deed | $85,000 | -- |
Mortgage History
| Date | Status | Loan Amount | Loan Type |
|---|---|---|---|
| Open | $182,400 | New Conventional | |
| Previous Owner | $105,600 | Future Advance Clause Open End Mortgage | |
| Previous Owner | -- | No Value Available | |
| Previous Owner | $23,697 | Unknown | |
| Previous Owner | $11,290 | New Conventional | |
| Previous Owner | $108,122 | FHA | |
| Previous Owner | $12,500 | Credit Line Revolving | |
| Previous Owner | $108,900 | Unknown | |
| Previous Owner | $84,333 | FHA |
Property History
| Date | Event | Price | Change | Sq Ft Price |
|---|---|---|---|---|
| 03/31/2025 03/31/25 | Off Market | $70,000 | -- | -- |
| 01/10/2023 01/10/23 | Sold | $228,000 | -0.4% | $139 / Sq Ft |
| 12/05/2022 12/05/22 | For Sale | $229,000 | +227.1% | $140 / Sq Ft |
| 08/14/2018 08/14/18 | Sold | $70,000 | +40.3% | $43 / Sq Ft |
| 07/17/2018 07/17/18 | For Sale | $49,900 | -- | $31 / Sq Ft |
Tax History Compared to Growth
Tax History
| Year | Tax Paid | Tax Assessment Tax Assessment Total Assessment is a certain percentage of the fair market value that is determined by local assessors to be the total taxable value of land and additions on the property. | Land | Improvement |
|---|---|---|---|---|
| 2024 | $3,015 | $56,490 | $13,300 | $43,190 |
| 2023 | $2,069 | $56,490 | $13,300 | $43,190 |
| 2022 | $1,875 | $45,580 | $8,790 | $36,790 |
| 2021 | $1,967 | $45,580 | $8,790 | $36,790 |
| 2020 | $2,012 | $45,580 | $8,790 | $36,790 |
| 2019 | $1,542 | $33,610 | $7,320 | $26,290 |
| 2018 | $1,504 | $0 | $0 | $0 |
| 2017 | $1,440 | $0 | $0 | $0 |
| 2016 | $1,629 | $0 | $0 | $0 |
| 2015 | $1,664 | $0 | $0 | $0 |
| 2014 | $2,131 | $0 | $0 | $0 |
| 2013 | $1,632 | $0 | $0 | $0 |
Agents Affiliated with this Home
-
K
Seller's Agent in 2023
Kim Thomson
Century 21 Frank Frye
(740) 522-1142
-
A
Buyer's Agent in 2023
Amy Stevens
Zettler Properties
(614) 398-0899
-
William Mickey

Seller's Agent in 2018
William Mickey
RE/MAX
(740) 404-3969
61 in this area
110 Total Sales
-
Randy Tipton

Seller Co-Listing Agent in 2018
Randy Tipton
RE/MAX
(740) 404-5686
54 in this area
99 Total Sales
Map
Source: Columbus and Central Ohio Regional MLS
MLS Number: 222043640
APN: 054-227208-00.000
- 46 S 24th St
- 66 N 24th St
- 961 Davis Ave
- 1001 Guckert Ave
- 561 W Main St
- 72 Maholm St
- 269 N 30th St
- 972 Weiant Ave
- 32 Forry St
- 191 Concord Ave
- 1108 W Church St
- 322 Kells Ct W
- 9 S 11th St
- 524 Ridgefield Rd
- 406 W Church St
- 373 Saint James Gate
- 33 N 10th St
- 498 Marion Manor Woods
- 505 Marion Manor Woods
- 130 N 11th St

