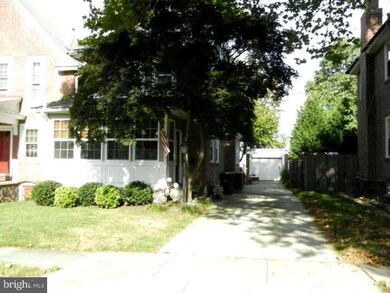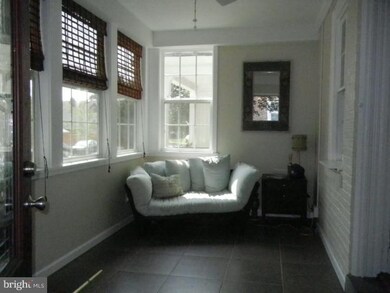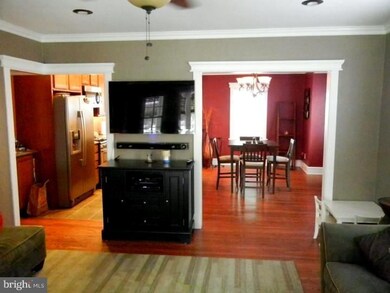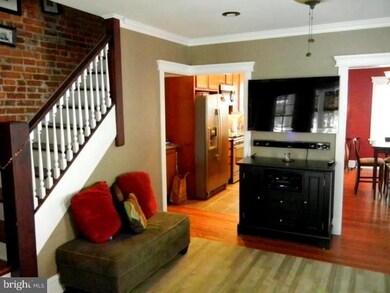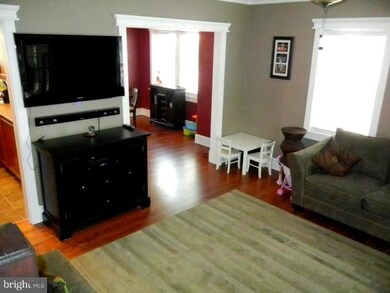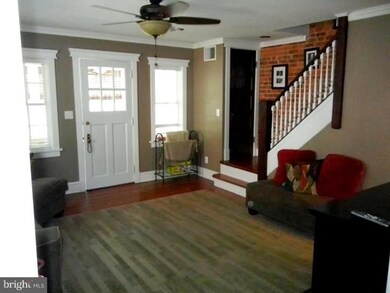
21 S Sycamore St Wilmington, DE 19805
Union Park Gardens NeighborhoodHighlights
- Wood Flooring
- 1 Car Detached Garage
- Living Room
- No HOA
- Porch
- Home Security System
About This Home
As of July 2021Pride of ownership abound in this rare Union Park Gardens find! Beautiful hardwood floors throughout with custom moldings in every room, newer windows and roof! Enter into a bright insulated porch with Pella windows, usable year round. First floor has a nice open flow from living room to dining room to gorgeous kitchen, with exposed brick along the stairs. Kitchen has been updated with ceramic tile floor,Corian counters, gas range and recessed and pendant lighting fixtures. Upstairs boasts 3 generous sized bedrooms with updated ceramic tile bath including an 8 jet jacuzzi tub. Work your way up to the third floor to find an amazing bonus room, perfect as a dressing room with multiple closets, an office or playroom! Private driveway with detached garage and private yard perfect for entertaining. Full basement has great storage as well as a new Trane Boiler(09), updated electrical wiring and panel. Central air (3rd floor included)and dual zone heat finish off this great home!
Last Agent to Sell the Property
Long & Foster Real Estate, Inc. Listed on: 09/12/2013

Townhouse Details
Home Type
- Townhome
Est. Annual Taxes
- $1,908
Year Built
- Built in 1918 | Remodeled in 2009
Lot Details
- 3,485 Sq Ft Lot
- Lot Dimensions are 32x117
- Back Yard
- Property is in good condition
Parking
- 1 Car Detached Garage
- 3 Open Parking Spaces
- Driveway
Home Design
- Semi-Detached or Twin Home
- Brick Exterior Construction
- Pitched Roof
Interior Spaces
- 1,475 Sq Ft Home
- Property has 2 Levels
- Living Room
- Dining Room
- Home Security System
Flooring
- Wood
- Tile or Brick
Bedrooms and Bathrooms
- 3 Bedrooms
- En-Suite Primary Bedroom
- 1 Full Bathroom
Unfinished Basement
- Basement Fills Entire Space Under The House
- Laundry in Basement
Outdoor Features
- Porch
Schools
- Austin D. Baltz Elementary School
- Alexis I. Du Pont Middle School
Utilities
- Forced Air Zoned Heating and Cooling System
- Heating System Uses Gas
- 100 Amp Service
- Natural Gas Water Heater
Community Details
- No Home Owners Association
- Union Park Gardens Subdivision
Listing and Financial Details
- Tax Lot 028
- Assessor Parcel Number 26-026.30-028
Ownership History
Purchase Details
Home Financials for this Owner
Home Financials are based on the most recent Mortgage that was taken out on this home.Purchase Details
Home Financials for this Owner
Home Financials are based on the most recent Mortgage that was taken out on this home.Purchase Details
Home Financials for this Owner
Home Financials are based on the most recent Mortgage that was taken out on this home.Purchase Details
Home Financials for this Owner
Home Financials are based on the most recent Mortgage that was taken out on this home.Similar Homes in Wilmington, DE
Home Values in the Area
Average Home Value in this Area
Purchase History
| Date | Type | Sale Price | Title Company |
|---|---|---|---|
| Deed | $257,000 | None Available | |
| Deed | $210,000 | None Available | |
| Deed | $204,900 | -- | |
| Deed | -- | -- |
Mortgage History
| Date | Status | Loan Amount | Loan Type |
|---|---|---|---|
| Open | $220,500 | New Conventional | |
| Previous Owner | $199,500 | Future Advance Clause Open End Mortgage | |
| Previous Owner | $164,800 | New Conventional | |
| Previous Owner | $228,000 | Unknown | |
| Previous Owner | $212,400 | Fannie Mae Freddie Mac | |
| Previous Owner | $163,900 | Fannie Mae Freddie Mac | |
| Previous Owner | $41,000 | Credit Line Revolving | |
| Previous Owner | $25,000 | Credit Line Revolving | |
| Previous Owner | $122,550 | No Value Available |
Property History
| Date | Event | Price | Change | Sq Ft Price |
|---|---|---|---|---|
| 07/30/2021 07/30/21 | Sold | $257,000 | +11.7% | $219 / Sq Ft |
| 06/25/2021 06/25/21 | For Sale | $230,000 | +9.5% | $196 / Sq Ft |
| 10/25/2013 10/25/13 | Sold | $210,000 | -4.1% | $142 / Sq Ft |
| 09/23/2013 09/23/13 | Pending | -- | -- | -- |
| 09/12/2013 09/12/13 | For Sale | $219,000 | -- | $148 / Sq Ft |
Tax History Compared to Growth
Tax History
| Year | Tax Paid | Tax Assessment Tax Assessment Total Assessment is a certain percentage of the fair market value that is determined by local assessors to be the total taxable value of land and additions on the property. | Land | Improvement |
|---|---|---|---|---|
| 2024 | $1,570 | $50,300 | $7,400 | $42,900 |
| 2023 | $1,364 | $50,300 | $7,400 | $42,900 |
| 2022 | $1,370 | $50,300 | $7,400 | $42,900 |
| 2021 | $1,376 | $50,300 | $7,400 | $42,900 |
| 2020 | $1,376 | $50,300 | $7,400 | $42,900 |
| 2019 | $2,387 | $50,300 | $7,400 | $42,900 |
| 2018 | $1,147 | $50,300 | $7,400 | $42,900 |
| 2017 | $2,229 | $50,300 | $7,400 | $42,900 |
| 2016 | $2,229 | $50,300 | $7,400 | $42,900 |
| 2015 | $2,132 | $50,300 | $7,400 | $42,900 |
| 2014 | $2,024 | $50,300 | $7,400 | $42,900 |
Agents Affiliated with this Home
-

Seller's Agent in 2021
Earl Endrich
BHHS Fox & Roach
(610) 496-3838
3 in this area
259 Total Sales
-

Buyer's Agent in 2021
Stephen Crifasi
Patterson Schwartz
(302) 743-8172
2 in this area
213 Total Sales
-

Buyer Co-Listing Agent in 2021
Michael Clement
Patterson Schwartz
(302) 409-0460
2 in this area
59 Total Sales
-

Seller's Agent in 2013
Corby Spruance
Long & Foster
(302) 530-1898
51 Total Sales
-

Buyer's Agent in 2013
kevin odle
Long & Foster
(302) 593-8992
2 in this area
92 Total Sales
Map
Source: Bright MLS
MLS Number: 1003583668
APN: 26-026.30-028
- 226 Geddes St
- 2203 Pyle St
- 230 Woodlawn Ave
- 218 S Union St
- 1908 W 2nd St
- 1905 W 2nd St
- 1738 Lancaster Ave
- 409 Greenhill Ave
- 1710 W 2nd St
- 405 S Dupont St
- 117 N Dupont St
- 201 N Dupont St
- 203 N Dupont St
- 505 N Lincoln St
- 1738 W 4th St
- 504 N Lincoln St
- 1918 W 6th St
- 1816 W 5th St
- 1717 W 4th St
- 2127 W 7th St

