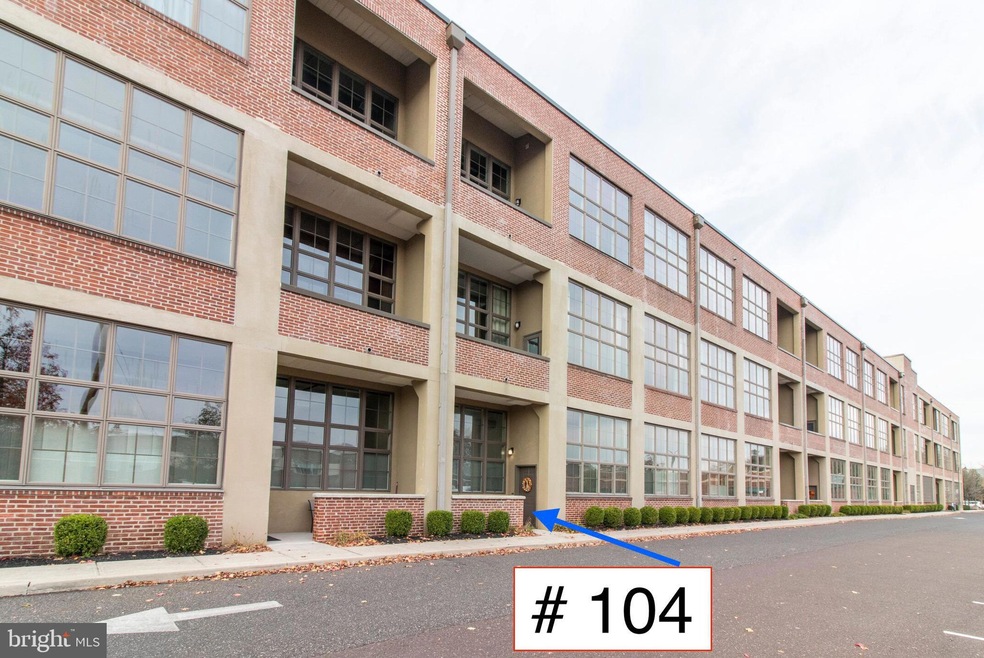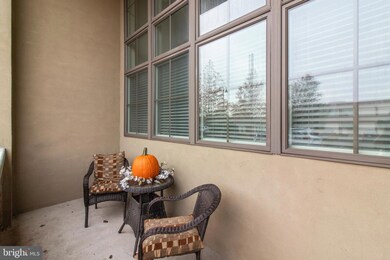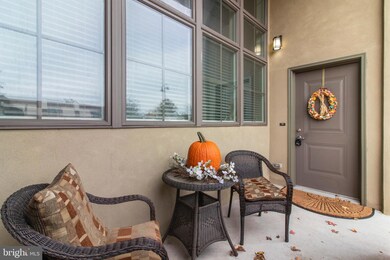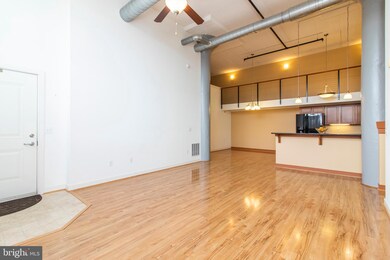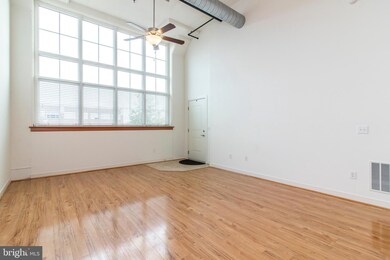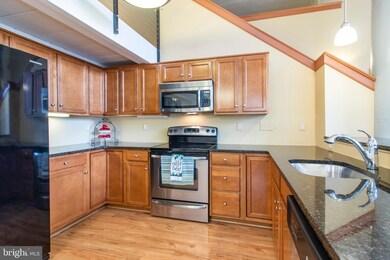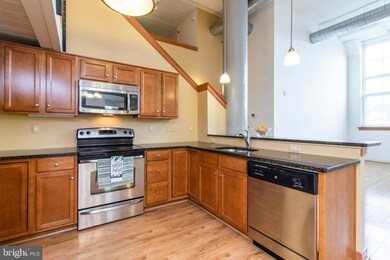
21 S Valley Forge Rd Unit 104 Lansdale, PA 19446
Highlights
- Fitness Center
- Contemporary Architecture
- 90% Forced Air Heating and Cooling System
- York Avenue Elementary School Rated A-
- Meeting Room
- Geothermal Heating and Cooling
About This Home
As of March 2022A 2 Bedroom, 2 Bath condo at TURBO LOFTS - but you won't have to wait long. Enjoy the convenience of urban living with the prices of the suburbs. Turbo Lofts has it all - character from its past as an historic hosiery mill giving it dramatic high ceilings, huge windows, exposed beams throughout for a MODERN INDUSTRIAL FEEL. Rarely offered is a first floor unit, enter through your own private porch. You will be wowed by the huge great room opening to the dining area and kitchen with granite high counter for entertaining. The dramatic wall of Anderson Low-E windows flooding the room in light, dramatic two story vaulted ceiling and visible concrete pillars as well as the exposed duct work and open crosswalk on the second floor. Along with the windows, this home is made brighter with the light, hardwood flooring. The two bedrooms are separated by the open living area. To one side is the large Master Bedroom, huge walk-in closet and oversized Master Bath. The other end has the 2nd Bedroom, 2nd full Bath and full laundry room with high-end, front loading LG Washer & LG Dryer. One large closet inside bedroom 2 and a great closet just outside the bedroom. How can 1,634 Square Feet have some much space? But there is more - the second story loft has two living spaces, one ideal for an office, the other for a TV and/or Gaming room. Heating and cooling are geo-thermal which is efficient and cost saving and leaves virtually no carbon footprint. All of this and you only pay for the condo fee and electric. You will never want to leave your condo but you should to take advantage of all that Turbo Lofts has to offer: Community room with seating areas, TV and Pool Table plus a nicely equipped gym. Venture a little further for shopping, restaurants, Starbucks, parks and the Train Station. There is even a picnic and grilling area. At this price, this won't last long.
Last Agent to Sell the Property
BHHS Fox & Roach-Blue Bell License #RS317616 Listed on: 11/06/2019

Property Details
Home Type
- Condominium
Est. Annual Taxes
- $4,430
Year Built
- Built in 2010
HOA Fees
- $286 Monthly HOA Fees
Parking
- Off-Street Parking
Home Design
- Contemporary Architecture
- Frame Construction
Interior Spaces
- 1,634 Sq Ft Home
- Property has 1.5 Levels
Kitchen
- <<selfCleaningOvenToken>>
- <<builtInRangeToken>>
- <<microwave>>
- Dishwasher
- Disposal
Bedrooms and Bathrooms
- 2 Main Level Bedrooms
- 2 Full Bathrooms
Laundry
- Dryer
- Front Loading Washer
Utilities
- 90% Forced Air Heating and Cooling System
- Geothermal Heating and Cooling
Listing and Financial Details
- Tax Lot 061
- Assessor Parcel Number 11-00-09964-309
Community Details
Overview
- $2,500 Capital Contribution Fee
- Association fees include trash, sewer, water, all ground fee, management, recreation facility, snow removal
- Low-Rise Condominium
- Turbo Lofts Subdivision
Amenities
- Common Area
- Meeting Room
- Community Dining Room
- Recreation Room
Recreation
- Fitness Center
Ownership History
Purchase Details
Home Financials for this Owner
Home Financials are based on the most recent Mortgage that was taken out on this home.Purchase Details
Home Financials for this Owner
Home Financials are based on the most recent Mortgage that was taken out on this home.Purchase Details
Home Financials for this Owner
Home Financials are based on the most recent Mortgage that was taken out on this home.Similar Homes in Lansdale, PA
Home Values in the Area
Average Home Value in this Area
Purchase History
| Date | Type | Sale Price | Title Company |
|---|---|---|---|
| Deed | $395,000 | None Listed On Document | |
| Deed | $289,000 | None Available | |
| Deed | $274,900 | None Available |
Mortgage History
| Date | Status | Loan Amount | Loan Type |
|---|---|---|---|
| Previous Owner | $277,007 | FHA | |
| Previous Owner | $283,765 | FHA | |
| Previous Owner | $267,930 | FHA |
Property History
| Date | Event | Price | Change | Sq Ft Price |
|---|---|---|---|---|
| 03/18/2022 03/18/22 | Sold | $395,000 | +3.9% | $242 / Sq Ft |
| 02/13/2022 02/13/22 | Pending | -- | -- | -- |
| 02/12/2022 02/12/22 | For Sale | $380,000 | +31.5% | $233 / Sq Ft |
| 01/24/2020 01/24/20 | Sold | $289,000 | -0.3% | $177 / Sq Ft |
| 12/09/2019 12/09/19 | Pending | -- | -- | -- |
| 11/23/2019 11/23/19 | Price Changed | $290,000 | -1.7% | $177 / Sq Ft |
| 11/06/2019 11/06/19 | For Sale | $295,000 | -- | $181 / Sq Ft |
Tax History Compared to Growth
Tax History
| Year | Tax Paid | Tax Assessment Tax Assessment Total Assessment is a certain percentage of the fair market value that is determined by local assessors to be the total taxable value of land and additions on the property. | Land | Improvement |
|---|---|---|---|---|
| 2024 | $5,220 | $124,110 | -- | -- |
| 2023 | $4,884 | $124,110 | $0 | $0 |
| 2022 | $4,729 | $124,110 | $0 | $0 |
| 2021 | $4,536 | $124,110 | $0 | $0 |
| 2020 | $4,399 | $124,110 | $0 | $0 |
| 2019 | $4,326 | $124,110 | $0 | $0 |
| 2018 | $1,160 | $124,110 | $0 | $0 |
| 2017 | $4,038 | $124,110 | $0 | $0 |
| 2016 | $3,989 | $124,110 | $0 | $0 |
| 2015 | $3,702 | $124,110 | $0 | $0 |
| 2014 | $3,702 | $124,110 | $0 | $0 |
Agents Affiliated with this Home
-
Peg Chism

Seller's Agent in 2022
Peg Chism
Long & Foster Real Estate, Inc.
(215) 802-6491
1 in this area
73 Total Sales
-
Scott Loper

Buyer's Agent in 2022
Scott Loper
Keller Williams Real Estate-Montgomeryville
(267) 446-3084
11 in this area
149 Total Sales
-
Myrna Josephs

Seller's Agent in 2020
Myrna Josephs
BHHS Fox & Roach
(484) 343-5292
71 Total Sales
-
Jay Shah

Buyer's Agent in 2020
Jay Shah
Homestarr Realty
(732) 421-7863
3 in this area
52 Total Sales
Map
Source: Bright MLS
MLS Number: PAMC630350
APN: 11-00-09964-309
- 728 W Main St
- 39 N Mitchell Ave
- 100 N Cannon Ave
- 103 N Cannon Ave
- 622 Salford Ave
- 545 Winding Rd
- 312 Delaware Ave
- 750 Annes Ct
- 1100 Nash Ave
- 503 Walnut St
- 118 S Broad St
- 588 Weikel Rd
- 618 Weikel Rd
- 32 E Blaine St
- 101 E Main St
- 1375 Allentown Rd
- 133 Wyndham Woods Way
- 100 Penn St
- 418 Jefferson St
- 126 E 3rd St
