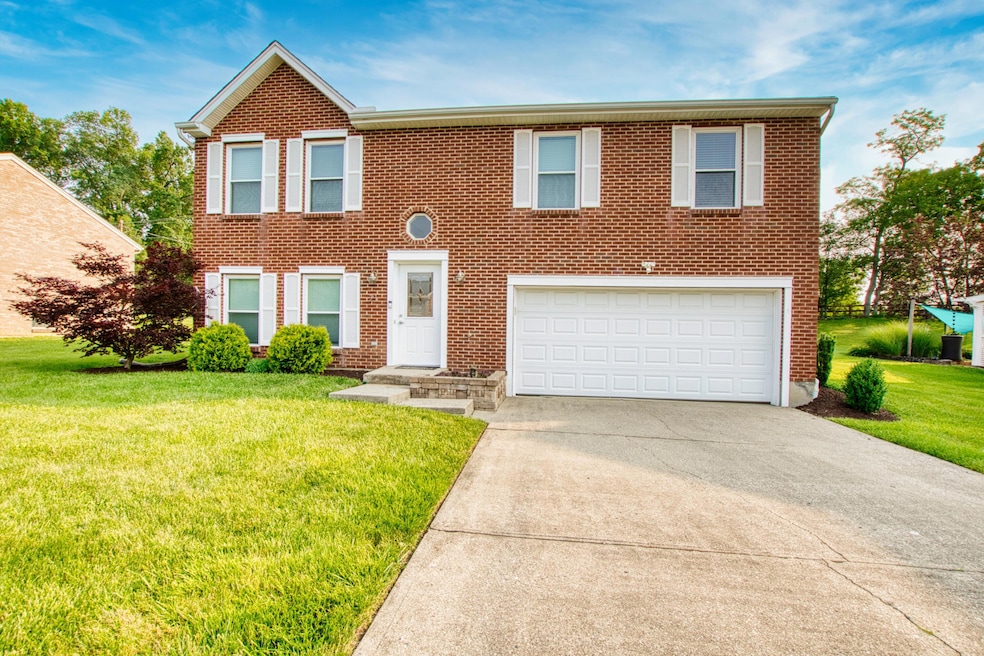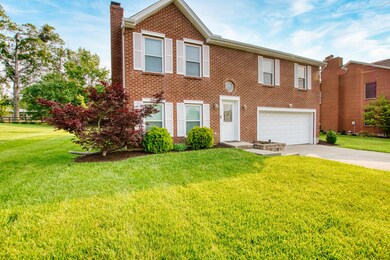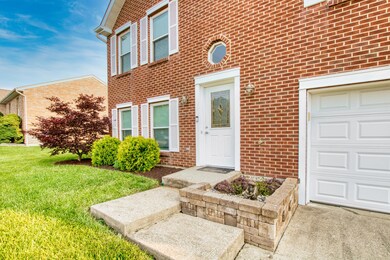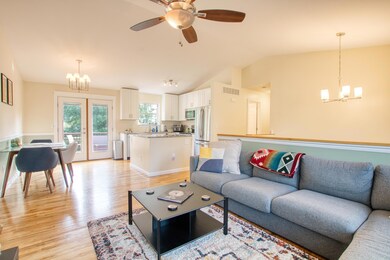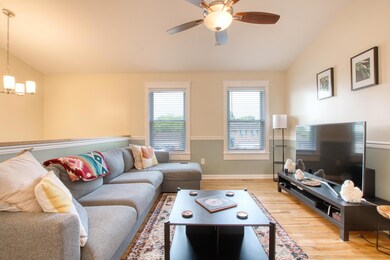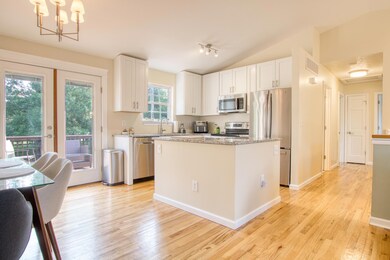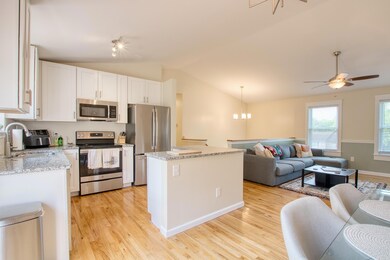
21 Sabre Dr Highland Heights, KY 41076
Estimated payment $1,949/month
Highlights
- Deck
- Traditional Architecture
- No HOA
- Crossroads Elementary School Rated A-
- Wood Flooring
- Stainless Steel Appliances
About This Home
Charming 3-Bedroom Home Backing to Scenic Park!This well-maintained 3 bed, 2 full bath home sits on a quiet street and offers an open-concept layout perfect for modern living. Enjoy beautiful wood floors throughout the main living areas, and cook with ease in a kitchen featuring granite countertops and newer appliances (2019). Step outside to a spacious composite deck—ideal for relaxing or entertaining.The lower level includes a large additional family room with a cozy fireplace, a full bath, and new carpet installed in 2025. Both bathrooms have been tastefully updated, adding to the move-in ready appeal. The property backs directly to a gorgeous park with a playground, pickleball courts, an amphitheater, and a community center.Don't miss this rare opportunity to own a home with great indoor and outdoor living spaces in an unbeatable location!
Home Details
Home Type
- Single Family
Est. Annual Taxes
- $2,456
Year Built
- Built in 1993
Lot Details
- 0.29 Acre Lot
- Level Lot
Parking
- 2 Car Garage
- Front Facing Garage
- Driveway
Home Design
- Traditional Architecture
- Brick Exterior Construction
- Poured Concrete
- Shingle Roof
Interior Spaces
- 1,560 Sq Ft Home
- 2-Story Property
- Wood Burning Fireplace
- Vinyl Clad Windows
- Entryway
- Family Room
- Living Room
- Dining Room
- Laundry on lower level
- Basement
Kitchen
- Electric Range
- <<microwave>>
- Dishwasher
- Stainless Steel Appliances
- Kitchen Island
Flooring
- Wood
- Carpet
Bedrooms and Bathrooms
- 3 Bedrooms
- 2 Full Bathrooms
Outdoor Features
- Deck
- Patio
Schools
- Donald E.Cline Elementary School
- Campbell County Middle School
- Campbell County High School
Utilities
- Forced Air Heating and Cooling System
- Cable TV Available
Community Details
- No Home Owners Association
Listing and Financial Details
- Assessor Parcel Number 999-99-20-121.00
Map
Home Values in the Area
Average Home Value in this Area
Tax History
| Year | Tax Paid | Tax Assessment Tax Assessment Total Assessment is a certain percentage of the fair market value that is determined by local assessors to be the total taxable value of land and additions on the property. | Land | Improvement |
|---|---|---|---|---|
| 2024 | $2,456 | $200,000 | $40,000 | $160,000 |
| 2023 | $2,400 | $200,000 | $40,000 | $160,000 |
| 2022 | $2,217 | $175,250 | $15,600 | $159,650 |
| 2021 | $2,217 | $175,250 | $15,600 | $159,650 |
| 2020 | $2,240 | $175,250 | $15,600 | $159,650 |
| 2019 | $1,683 | $132,600 | $15,600 | $117,000 |
| 2018 | $1,408 | $109,200 | $15,600 | $93,600 |
| 2017 | $1,389 | $109,200 | $15,600 | $93,600 |
| 2016 | $1,347 | $109,200 | $0 | $0 |
| 2015 | $1,368 | $109,200 | $0 | $0 |
| 2014 | $1,334 | $109,200 | $0 | $0 |
Property History
| Date | Event | Price | Change | Sq Ft Price |
|---|---|---|---|---|
| 06/07/2025 06/07/25 | Pending | -- | -- | -- |
| 06/04/2025 06/04/25 | For Sale | $315,000 | -- | $202 / Sq Ft |
Purchase History
| Date | Type | Sale Price | Title Company |
|---|---|---|---|
| Warranty Deed | $175,250 | None Available | |
| Interfamily Deed Transfer | -- | Arrow Title Agency Llc | |
| Cash Sale Deed | $82,200 | Regional First Title Gruop | |
| Commissioners Deed | $73,334 | None Available |
Mortgage History
| Date | Status | Loan Amount | Loan Type |
|---|---|---|---|
| Open | $110,000 | Adjustable Rate Mortgage/ARM | |
| Previous Owner | $81,900 | New Conventional | |
| Previous Owner | $80,116 | FHA | |
| Previous Owner | $164,886 | FHA | |
| Previous Owner | $14,000 | New Conventional | |
| Previous Owner | $147,577 | Unknown | |
| Previous Owner | $126,635 | Unknown | |
| Previous Owner | $115,200 | Unknown |
Similar Homes in Highland Heights, KY
Source: Northern Kentucky Multiple Listing Service
MLS Number: 633088
APN: 999-99-20-121.00
- 5569 Dodsworth Ln
- 5881 Boulder View
- 7 Darrma Ct
- 5913 Boulder View
- 25 Chapman Ln
- 407 Springmill Dr
- 799 Slate View
- 852 Flint Ridge Unit 4-302
- 5804 Granite Spring Dr
- 1049 Rose Place
- 408 Millrace Dr
- 10 Barma Dr
- 105-107 Jerome Ct
- 105 Jerome Ct
- 5274 Dodsworth Ln
- 5268 Dodsworth Ln
- 5370 Skyline Dr
- 00 Industrial Rd
- 234 Misty Cove Way
- 0 Dry Creek Road 4 56 Acres Unit 620727
