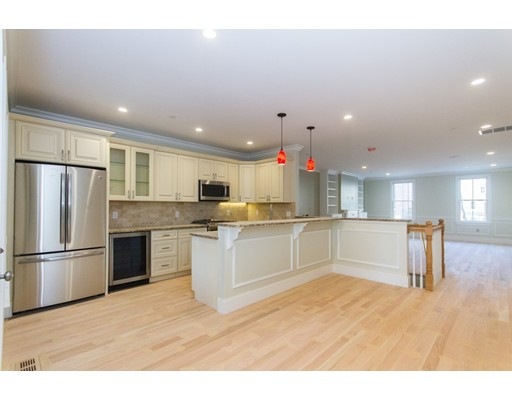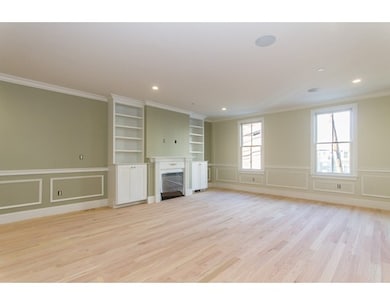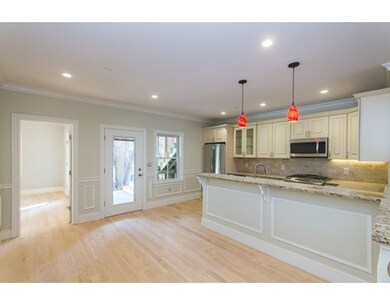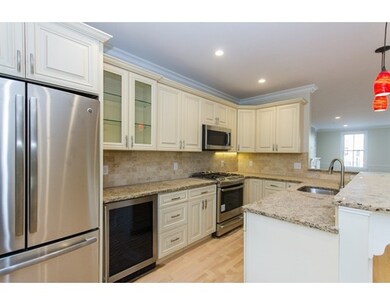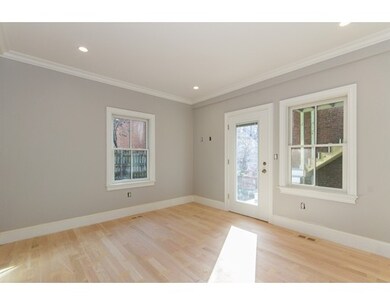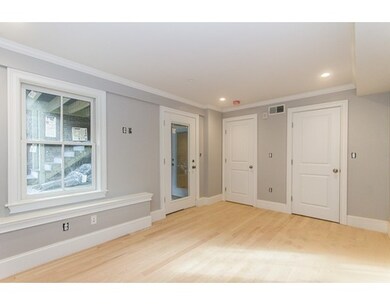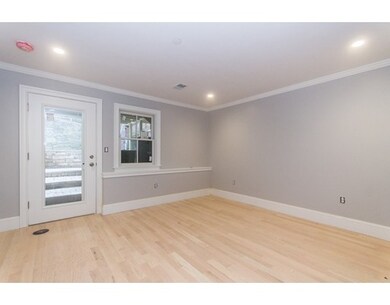
21 Salem St Unit 1 Charlestown, MA 02129
Thompson Square-Bunker Hill NeighborhoodAbout This Home
As of June 2025Spectacular New Total Renovation! Custom Crafted by Premier Developer! Extra Wide Building! Enormous 1700SF 3Bedroom, 2.5 Bath Duplex! East & West Sunshine! Flawless Floor plan! Sweeping Open Fireplaced Livingroom with Custom Built ins & Surround Sound Speakers! Raised Panel Wainscoting! Cornice Moldings! Gourmet Kitchen offers State of the Art Stainless Steel Top of the Line Appliances & Granite Counters with Big Breakfast Bar & Abundant Custom Cabinetry! Formal Dining area! Lavish Master Suite with Dressingroom Closet and Sumptuous Spa Bath with Carrara Marble Vanity top & Carrara Basket Weave Floors & Shower tiles! Two additional very Generous Bedrooms! Guest Bath with honed Travertine finishes! Come see this Amazing home with a wonderful Entertainment sized Deck off main living floor & a Huge Private Courtyard! Every amenity you Desire and more..., Central Air, Laundry in unit & Extra Deeded Storage Room! An Outstanding Offering!
Last Agent to Sell the Property
Gibson Sotheby's International Realty Listed on: 12/11/2015

Property Details
Home Type
Condominium
Est. Annual Taxes
$13,671
Year Built
1900
Lot Details
0
Listing Details
- Unit Level: 1
- Unit Placement: Street
- Property Type: Condominium/Co-Op
- Lead Paint: Unknown
- Year Round: Yes
- Special Features: None
- Property Sub Type: Condos
- Year Built: 1900
Interior Features
- Appliances: Dishwasher, Disposal, Refrigerator, Washer, Dryer
- Fireplaces: 1
- Has Basement: No
- Fireplaces: 1
- Primary Bathroom: Yes
- Number of Rooms: 6
- Amenities: Public Transportation, Park, Walk/Jog Trails, Stables, Medical Facility, Laundromat, Bike Path, Conservation Area, Highway Access, House of Worship, Marina, Private School, Public School, T-Station
- Electric: 100 Amps
- Energy: Insulated Doors, Prog. Thermostat
- Flooring: Hardwood
- Insulation: Full, Cellulose - Sprayed
- Interior Amenities: Cable Available, Intercom
- No Living Levels: 2
Exterior Features
- Roof: Rubber
- Construction: Frame
- Exterior: Fiber Cement Siding
- Exterior Unit Features: Deck - Composite, Patio - Enclosed
Garage/Parking
- Parking: On Street Permit
- Parking Spaces: 0
Utilities
- Cooling: Central Air
- Heating: Forced Air, Gas
- Cooling Zones: 2
- Heat Zones: 2
- Hot Water: Natural Gas
- Sewer: City/Town Sewer
- Water: City/Town Water
Condo/Co-op/Association
- Association Fee Includes: Water, Sewer, Master Insurance, Exterior Maintenance
- Association Security: Intercom
- Management: Owner Association
- Pets Allowed: Yes
- No Units: 3
- Unit Building: 1
Fee Information
- Fee Interval: Monthly
Lot Info
- Zoning: res
Multi Family
- Sq Ft Incl Bsmt: Yes
Ownership History
Purchase Details
Home Financials for this Owner
Home Financials are based on the most recent Mortgage that was taken out on this home.Similar Homes in Charlestown, MA
Home Values in the Area
Average Home Value in this Area
Purchase History
| Date | Type | Sale Price | Title Company |
|---|---|---|---|
| Deed | $1,500,000 | -- |
Mortgage History
| Date | Status | Loan Amount | Loan Type |
|---|---|---|---|
| Previous Owner | $730,000 | Adjustable Rate Mortgage/ARM |
Property History
| Date | Event | Price | Change | Sq Ft Price |
|---|---|---|---|---|
| 06/30/2025 06/30/25 | Sold | $1,500,000 | +7.2% | $954 / Sq Ft |
| 05/06/2025 05/06/25 | For Sale | $1,399,000 | 0.0% | $889 / Sq Ft |
| 04/30/2025 04/30/25 | Pending | -- | -- | -- |
| 04/29/2025 04/29/25 | For Sale | $1,399,000 | +44.4% | $889 / Sq Ft |
| 03/25/2016 03/25/16 | Sold | $969,000 | 0.0% | $584 / Sq Ft |
| 02/01/2016 02/01/16 | Pending | -- | -- | -- |
| 12/11/2015 12/11/15 | For Sale | $969,000 | -- | $584 / Sq Ft |
Tax History Compared to Growth
Tax History
| Year | Tax Paid | Tax Assessment Tax Assessment Total Assessment is a certain percentage of the fair market value that is determined by local assessors to be the total taxable value of land and additions on the property. | Land | Improvement |
|---|---|---|---|---|
| 2025 | $13,671 | $1,180,600 | $0 | $1,180,600 |
| 2024 | $12,282 | $1,126,800 | $0 | $1,126,800 |
| 2023 | $11,741 | $1,093,200 | $0 | $1,093,200 |
| 2022 | $11,436 | $1,051,100 | $0 | $1,051,100 |
| 2021 | $11,215 | $1,051,100 | $0 | $1,051,100 |
| 2020 | $11,266 | $1,066,900 | $0 | $1,066,900 |
| 2019 | $10,040 | $952,600 | $0 | $952,600 |
| 2018 | $9,504 | $906,900 | $0 | $906,900 |
Agents Affiliated with this Home
-

Seller's Agent in 2025
Nancy Roth
Gibson Sothebys International Realty
(617) 242-4222
158 in this area
232 Total Sales
-

Seller Co-Listing Agent in 2025
Fiona McMahon
Gibson Sothebys International Realty
(978) 337-7024
22 in this area
66 Total Sales
-

Seller's Agent in 2016
Frank Celeste
Gibson Sothebys International Realty
(617) 872-3227
108 in this area
489 Total Sales
-

Buyer's Agent in 2016
Jessica Quirk
Coldwell Banker Realty - Boston
(617) 266-4430
14 in this area
403 Total Sales
Map
Source: MLS Property Information Network (MLS PIN)
MLS Number: 71940572
APN: 0200525002
- 6 Holden Row
- 9 Russell St Unit 1
- 9 Russell St Unit 2
- 268 Bunker Hill St Unit 5
- 64 Walker St Unit 66
- 9 Eden St Unit 3
- 235 Bunker Hill St Unit 235
- 298 Bunker Hill St Unit 1
- 8 Hancock St
- 314A Bunker Hill St Unit 1
- 31 Mead St
- 45 High St Unit 3
- 191 Bunker Hill St Unit 105
- 40 Mystic St Unit 1
- 27 Mystic St Unit 1
- 27 Mystic St Unit 2
- 27 Mystic St Unit PH
- 4 Essex St
- 18R Polk St
- 24 Cordis St Unit 2-2
