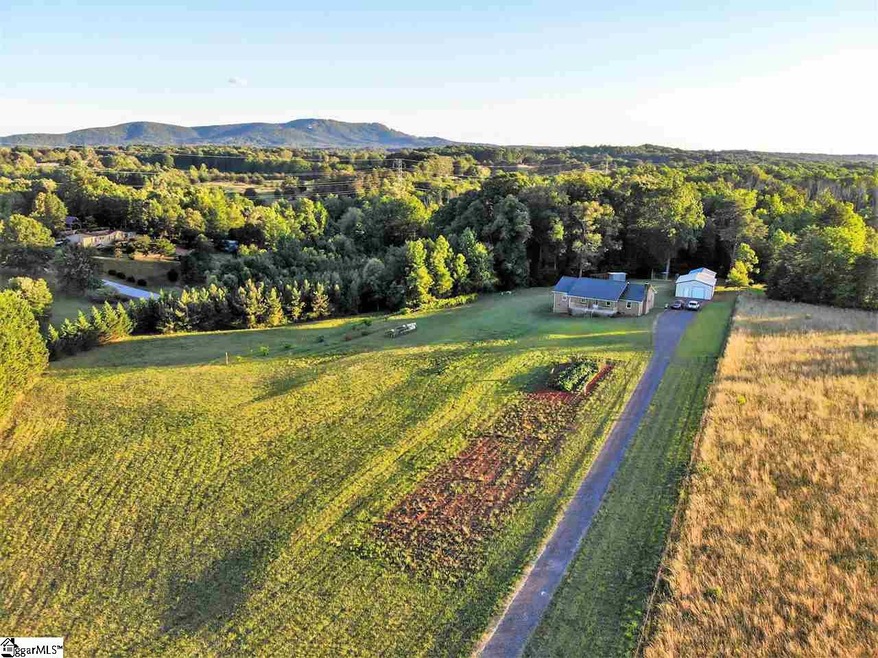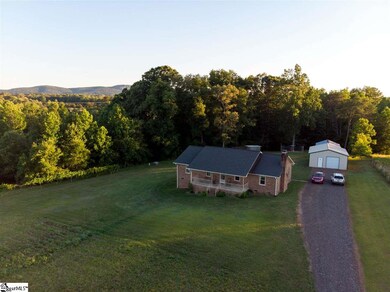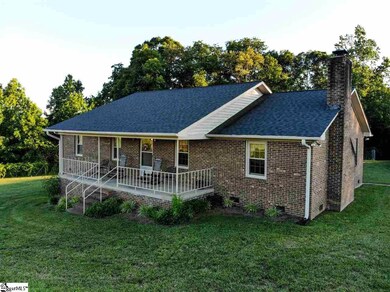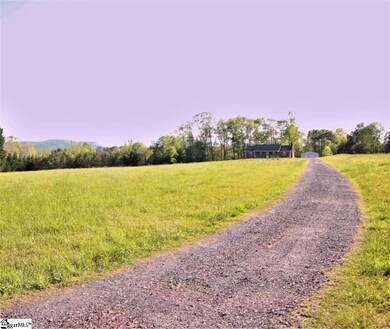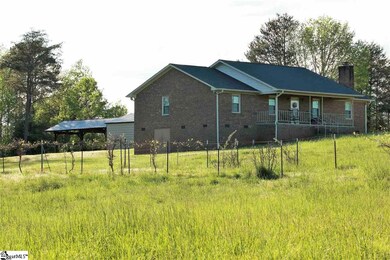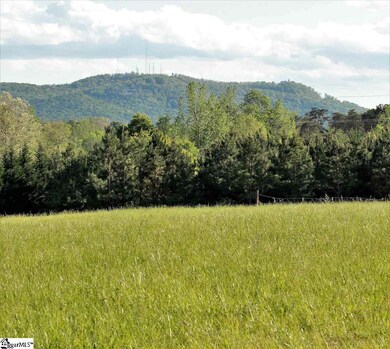
21 Sam Langley Rd Travelers Rest, SC 29690
Estimated Value: $564,715 - $622,000
Highlights
- 13.55 Acre Lot
- Open Floorplan
- Stream or River on Lot
- Gateway Elementary School Rated A-
- Mountain View
- Wooded Lot
About This Home
As of July 2020Upstate SC at it's finest nestled amongst Travelers Rest at that....Traditional style all brick home 3BR 2 BA Open Floor Plan & cozy gas log/fireplace to boot . Sunday in the South isn't the same without that rocking chair front porch and it's all situated on your very private 13.5 acre Wild Life Refuge or Hunter's Paradise. A walk out basement workshop, detached workshop, Pole Barn, and ladies the chicken coop is just waiting on the chicks, horses, billy and nanny goats and the rest of the gang. This property has it's very own Duck Hunter's dream with the Enoree River on just on other side..... Make your private appointment today!
Home Details
Home Type
- Single Family
Est. Annual Taxes
- $982
Year Built
- 1992
Lot Details
- 13.55 Acre Lot
- Lot Dimensions are 276x308x855x447x1501
- Corner Lot
- Wooded Lot
Home Design
- Traditional Architecture
- Brick Exterior Construction
- Architectural Shingle Roof
Interior Spaces
- 1,735 Sq Ft Home
- 1,600-1,799 Sq Ft Home
- 1-Story Property
- Open Floorplan
- Popcorn or blown ceiling
- Cathedral Ceiling
- Ceiling Fan
- Gas Log Fireplace
- Thermal Windows
- Window Treatments
- Living Room
- Dining Room
- Workshop
- Mountain Views
- Laundry Room
Kitchen
- Electric Oven
- Dishwasher
- Laminate Countertops
Flooring
- Wood
- Carpet
- Laminate
- Vinyl
Bedrooms and Bathrooms
- 3 Main Level Bedrooms
- Walk-In Closet
- 2 Full Bathrooms
- Dual Vanity Sinks in Primary Bathroom
- Bathtub with Shower
Attic
- Storage In Attic
- Pull Down Stairs to Attic
Basement
- Walk-Out Basement
- Crawl Space
Parking
- 1 Car Detached Garage
- Workshop in Garage
- Unpaved Parking
Outdoor Features
- Stream or River on Lot
- Outbuilding
- Front Porch
Farming
- Pasture
Utilities
- Forced Air Heating and Cooling System
- Underground Utilities
- Electric Water Heater
- Septic Tank
- Cable TV Available
Ownership History
Purchase Details
Home Financials for this Owner
Home Financials are based on the most recent Mortgage that was taken out on this home.Similar Homes in Travelers Rest, SC
Home Values in the Area
Average Home Value in this Area
Purchase History
| Date | Buyer | Sale Price | Title Company |
|---|---|---|---|
| Koehler Timothy | $386,000 | None Available |
Mortgage History
| Date | Status | Borrower | Loan Amount |
|---|---|---|---|
| Open | Koehler Timothy | $366,700 | |
| Previous Owner | Black William Anthony | $100,000 |
Property History
| Date | Event | Price | Change | Sq Ft Price |
|---|---|---|---|---|
| 07/15/2020 07/15/20 | Sold | $386,000 | -2.8% | $241 / Sq Ft |
| 06/05/2020 06/05/20 | Price Changed | $397,000 | -1.7% | $248 / Sq Ft |
| 05/01/2020 05/01/20 | Price Changed | $404,000 | -1.2% | $253 / Sq Ft |
| 04/10/2020 04/10/20 | For Sale | $409,000 | -- | $256 / Sq Ft |
Tax History Compared to Growth
Tax History
| Year | Tax Paid | Tax Assessment Tax Assessment Total Assessment is a certain percentage of the fair market value that is determined by local assessors to be the total taxable value of land and additions on the property. | Land | Improvement |
|---|---|---|---|---|
| 2024 | $1,515 | $9,170 | $1,080 | $8,090 |
| 2023 | $1,515 | $9,170 | $1,080 | $8,090 |
| 2022 | $1,473 | $9,170 | $1,080 | $8,090 |
| 2021 | $1,448 | $9,170 | $1,080 | $8,090 |
| 2020 | $2,778 | $8,760 | $1,420 | $7,340 |
| 2019 | $992 | $5,860 | $970 | $4,890 |
| 2018 | $982 | $5,860 | $970 | $4,890 |
| 2017 | $975 | $5,860 | $900 | $4,960 |
| 2016 | $927 | $146,510 | $24,180 | $122,330 |
| 2015 | $905 | $146,510 | $24,180 | $122,330 |
| 2014 | $754 | $228,144 | $130,000 | $98,144 |
Agents Affiliated with this Home
-
Janet Murray
J
Seller's Agent in 2020
Janet Murray
Keller Williams Easley/Powd
(864) 419-3395
1 in this area
33 Total Sales
-
Jackson Batson

Buyer's Agent in 2020
Jackson Batson
RE/MAX
(864) 420-4514
9 in this area
62 Total Sales
Map
Source: Greater Greenville Association of REALTORS®
MLS Number: 1416088
APN: 0648.03-01-032.00
- 1733 Tigerville Rd
- 200 Corey Way
- 299 Mccauley Rd
- 319 Pine Log Ford Rd
- 337 Jackson Grove Rd
- 61 Sacha Ln
- 2371 Tigerville Rd
- 222 N Old Mill Rd
- 33 Sacha Ln
- 1736 Jackson Hollow Trail
- 14 Bilbury Way
- 295 Shelton Rd
- 404 Skyway Place
- 604 Snowshoe Ct
- 327 Thompson Rd
- 120 Raybrook Ct
- 160 Raybrook Ct
- 101 Ever Silvers Ln
- 103 Ever Silvers Ln
- 14 Worthmore Ct
- 21 Sam Langley Rd
- 301 Langley Rd
- 25 Sam Langley Rd
- 302 Langley Rd
- 5 Phillips Meadow Way
- 6 Phillips Meadow Way
- 307 Langley Rd
- 300 Langley Rd
- 316 Langley Rd
- 125 Sam Langley Rd
- 309 Langley Rd Unit 309 Langley Road
- 309 Langley Rd Unit A
- 309 Langley Rd
- 309 Langley Rd Unit B
- 12 Phillips Meadow Way
- 145 Sam Langley Rd
- 312 Langley Rd
- 135 Sam Langley Rd
- 522 E Old Mill Rd
- 165 Sam Langley Rd
