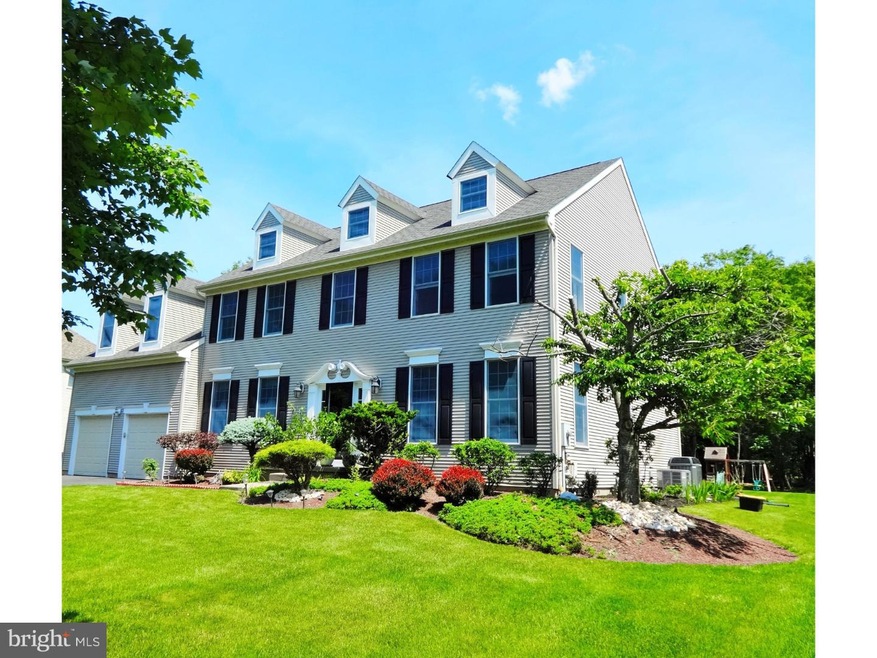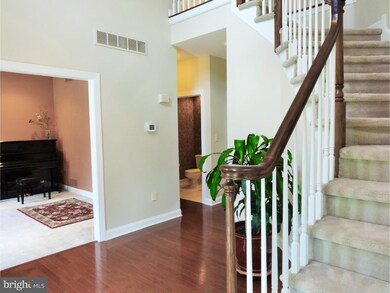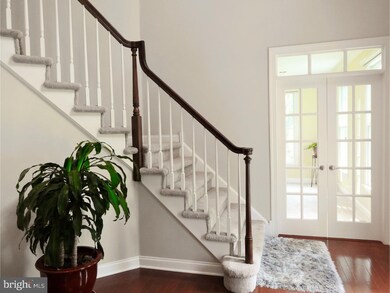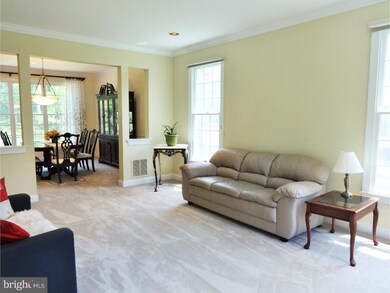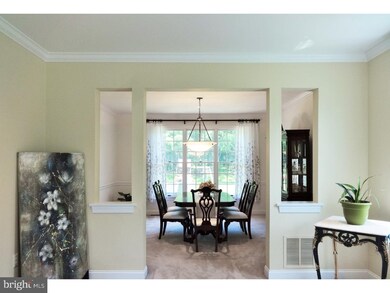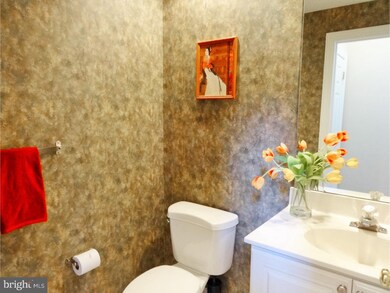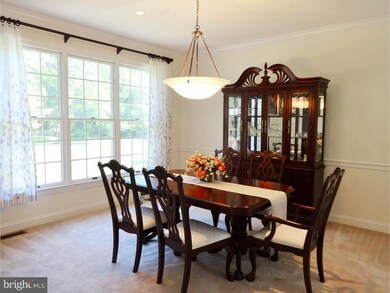
21 Shadow Dr Princeton Junction, NJ 08550
Highlights
- 0.46 Acre Lot
- Colonial Architecture
- Cathedral Ceiling
- Dutch Neck Elementary School Rated A
- Wooded Lot
- Wood Flooring
About This Home
As of August 2015Well maintained Exeter model home is situated on beautiful landscaped lot in prestigious Hunter Run with 4 spacious bedrooms plus a Library. The two story-entry with hardwood floor is flaked by a formal living room and the home office with French door. The updated Kitchen with 42" cabinetry, Granite counters and Island, Large walk-in pantry, and so much more. Family room enhanced by a vaulted ceiling with skylights and recessed lights, wood burning fireplace and Sliding door leading to paves patio. Finished basement with built-in wall unit and mirrored exercise area. Master Suite with large walk-in closet and Master Bath featuring a corner Whirlpool Tub, stall shower, Dual sinks and make up area. Three other generously sized bedrooms. Close to train, major roads, and Princeton.
Last Agent to Sell the Property
BHHS Fox & Roach - Princeton License #0234160 Listed on: 06/05/2015

Home Details
Home Type
- Single Family
Est. Annual Taxes
- $18,433
Year Built
- Built in 1995
Lot Details
- 0.46 Acre Lot
- Level Lot
- Open Lot
- Wooded Lot
- Back and Front Yard
- Property is in good condition
- Property is zoned R-2
Parking
- 2 Car Attached Garage
- 2 Open Parking Spaces
- Driveway
- On-Street Parking
Home Design
- Colonial Architecture
- Shingle Roof
- Vinyl Siding
Interior Spaces
- 3,101 Sq Ft Home
- Property has 2 Levels
- Cathedral Ceiling
- Ceiling Fan
- Skylights
- 1 Fireplace
- Family Room
- Living Room
- Dining Room
- Finished Basement
- Basement Fills Entire Space Under The House
- Laundry on main level
- Attic
Kitchen
- Eat-In Kitchen
- Dishwasher
- Kitchen Island
Flooring
- Wood
- Wall to Wall Carpet
- Tile or Brick
Bedrooms and Bathrooms
- 4 Bedrooms
- En-Suite Primary Bedroom
- En-Suite Bathroom
- 2.5 Bathrooms
Outdoor Features
- Patio
Schools
- Village Elementary School
Utilities
- Forced Air Heating and Cooling System
- Heating System Uses Gas
- Baseboard Heating
- 100 Amp Service
- Natural Gas Water Heater
- Cable TV Available
Community Details
- No Home Owners Association
- Built by CALTON
- Hunters Run Subdivision, Exeter "A" Floorplan
Listing and Financial Details
- Tax Lot 00094
- Assessor Parcel Number 13-00021 08-00094
Ownership History
Purchase Details
Home Financials for this Owner
Home Financials are based on the most recent Mortgage that was taken out on this home.Purchase Details
Home Financials for this Owner
Home Financials are based on the most recent Mortgage that was taken out on this home.Purchase Details
Home Financials for this Owner
Home Financials are based on the most recent Mortgage that was taken out on this home.Similar Homes in Princeton Junction, NJ
Home Values in the Area
Average Home Value in this Area
Purchase History
| Date | Type | Sale Price | Title Company |
|---|---|---|---|
| Bargain Sale Deed | $815,000 | Attorney | |
| Deed | $735,000 | Title Resources Guaranty Com | |
| Deed | $322,390 | -- |
Mortgage History
| Date | Status | Loan Amount | Loan Type |
|---|---|---|---|
| Open | $307,000 | New Conventional | |
| Closed | $419,385 | New Conventional | |
| Previous Owner | $585,000 | Adjustable Rate Mortgage/ARM | |
| Previous Owner | $588,000 | New Conventional | |
| Previous Owner | $270,000 | Purchase Money Mortgage |
Property History
| Date | Event | Price | Change | Sq Ft Price |
|---|---|---|---|---|
| 08/07/2015 08/07/15 | Sold | $815,000 | -1.7% | $263 / Sq Ft |
| 08/05/2015 08/05/15 | Price Changed | $829,000 | 0.0% | $267 / Sq Ft |
| 07/30/2015 07/30/15 | Pending | -- | -- | -- |
| 07/21/2015 07/21/15 | Pending | -- | -- | -- |
| 06/05/2015 06/05/15 | For Sale | $829,000 | +12.8% | $267 / Sq Ft |
| 06/11/2012 06/11/12 | Sold | $735,000 | -2.0% | $236 / Sq Ft |
| 04/09/2012 04/09/12 | Pending | -- | -- | -- |
| 03/26/2012 03/26/12 | For Sale | $750,000 | -- | $241 / Sq Ft |
Tax History Compared to Growth
Tax History
| Year | Tax Paid | Tax Assessment Tax Assessment Total Assessment is a certain percentage of the fair market value that is determined by local assessors to be the total taxable value of land and additions on the property. | Land | Improvement |
|---|---|---|---|---|
| 2024 | $21,314 | $725,700 | $293,000 | $432,700 |
| 2023 | $21,314 | $725,700 | $293,000 | $432,700 |
| 2022 | $20,900 | $725,700 | $293,000 | $432,700 |
| 2021 | $20,726 | $725,700 | $293,000 | $432,700 |
| 2020 | $20,349 | $725,700 | $293,000 | $432,700 |
| 2019 | $20,116 | $725,700 | $293,000 | $432,700 |
| 2018 | $19,928 | $725,700 | $293,000 | $432,700 |
| 2017 | $19,514 | $725,700 | $293,000 | $432,700 |
| 2016 | $19,093 | $725,700 | $293,000 | $432,700 |
| 2015 | $18,650 | $725,700 | $293,000 | $432,700 |
| 2014 | $18,433 | $725,700 | $293,000 | $432,700 |
Agents Affiliated with this Home
-
Yuen Li Huang

Seller's Agent in 2015
Yuen Li Huang
BHHS Fox & Roach
(609) 933-9988
20 in this area
101 Total Sales
-
Eva Petruzziello

Buyer's Agent in 2015
Eva Petruzziello
BHHS Fox & Roach
(609) 865-3696
5 in this area
26 Total Sales
-
Joan Eisenberg

Seller's Agent in 2012
Joan Eisenberg
RE/MAX
(908) 874-3308
39 in this area
118 Total Sales
-
Ivy Wen

Buyer's Agent in 2012
Ivy Wen
BHHS Fox & Roach
(908) 208-2856
16 in this area
44 Total Sales
Map
Source: Bright MLS
MLS Number: 1002620408
APN: 13-00021-08-00094
- 19 Shadow Dr
- 11 Bridgewater Dr
- 52 Cartwright Dr
- 30 Revere Ct
- 2 Becket Ct
- 23 Briarwood Dr
- 14 Stonelea Dr
- 12 Stonelea Dr
- 13 Wellesley Ct
- 9 Sleepy Hollow Ln
- 10 Manor Ridge Dr
- 2 Cartwright Dr
- 11 Manor Ridge Dr
- 28 Amherst Way
- 7 Briarwood Dr
- 12 Woodland Ct
- 22 Slayback Dr
- 55 Cambridge Way
- 5 Glengarry Way
- 11 Glengarry Way
