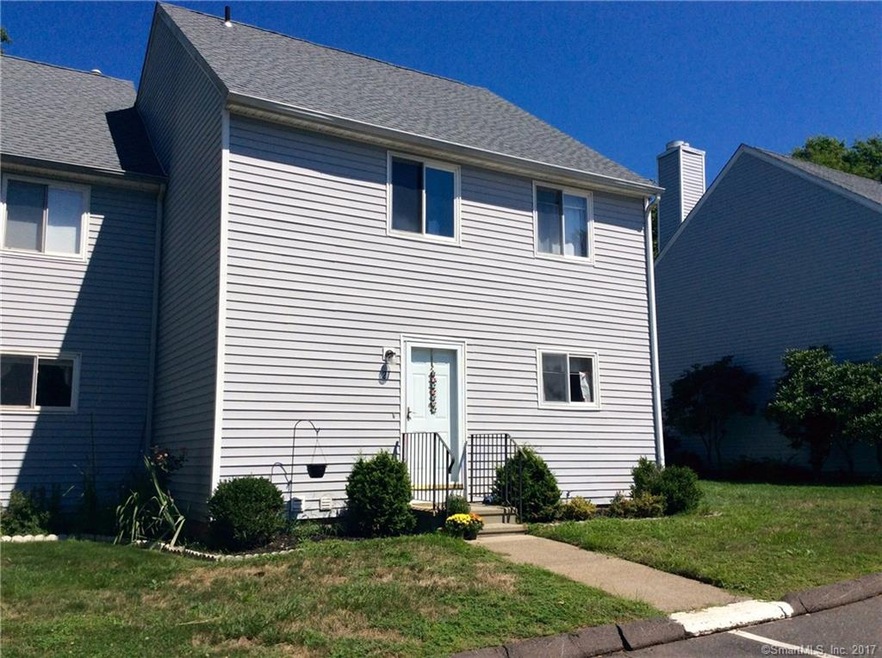
21 Shawnee Ct Unit 21 Cromwell, CT 06416
Highlights
- Pool House
- Clubhouse
- Secluded Lot
- ENERGY STAR Certified Homes
- Deck
- Attic
About This Home
As of December 2017Priced to sell! Fantastic, three bedroom, private end unit Townhouse in quiet community. Your own slice of heaven boasts open floor plan, living dining combination with wood burning fireplace. Slider off living room leads to large secluded deck for those friend and family picnics. Kitchen has breakfast bar and stainless appliances. Newer powder room off large foyer with front hall closet-plenty of storage. Master bedroom is over sized with extra closet space, Jack and Jill bathroom. Generous space and closet storage in both 2nd and 3rd bedrooms too. Basement is mostly finished and could serve as workout room, playroom, music room, office, man cave or family room. Storage galore! Close to shopping, restaurants. Clubhouse with in ground pool, can also be rented for large functions. Tennis courts. This condo has everything you need!
Last Agent to Sell the Property
Linda Cullen
Skyview Realty LLC License #RES.0767817 Listed on: 09/05/2017
Property Details
Home Type
- Condominium
Est. Annual Taxes
- $4,165
Year Built
- Built in 1976
Lot Details
- End Unit
- Level Lot
HOA Fees
- $280 Monthly HOA Fees
Home Design
- Frame Construction
- Vinyl Siding
Interior Spaces
- 1 Fireplace
- Attic or Crawl Hatchway Insulated
Kitchen
- Gas Range
- Dishwasher
- Smart Appliances
Bedrooms and Bathrooms
- 3 Bedrooms
Partially Finished Basement
- Basement Fills Entire Space Under The House
- Interior Basement Entry
- Laundry in Basement
Parking
- Parking Deck
- Parking Lot
Pool
- Pool House
- In Ground Pool
Schools
- Edna C. Stevens Elementary School
- Cromwell Middle School
- Woodside Middle School
- Cromwell High School
Utilities
- Central Air
- Radiator
- Baseboard Heating
- Heating System Uses Natural Gas
- 60 Gallon+ Electric Water Heater
- Fuel Tank Located in Basement
- Cable TV Available
Additional Features
- ENERGY STAR Certified Homes
- Deck
- Property is near a golf course
Listing and Financial Details
- Exclusions: washer and dryer do not convey (tenant owned)
Community Details
Overview
- Association fees include club house, tennis, grounds maintenance, trash pickup, snow removal, property management, pool service, road maintenance
- 160 Units
- Oxford Park Community
- Property managed by Westford Real Estate
Amenities
- Clubhouse
Recreation
- Tennis Courts
- Community Pool
Pet Policy
- Pets Allowed
Similar Homes in the area
Home Values in the Area
Average Home Value in this Area
Property History
| Date | Event | Price | Change | Sq Ft Price |
|---|---|---|---|---|
| 12/04/2017 12/04/17 | Sold | $158,000 | -4.2% | $71 / Sq Ft |
| 11/06/2017 11/06/17 | Pending | -- | -- | -- |
| 09/05/2017 09/05/17 | For Sale | $164,900 | +10538.7% | $74 / Sq Ft |
| 11/13/2016 11/13/16 | Sold | $1,550 | 0.0% | $1 / Sq Ft |
| 11/13/2016 11/13/16 | Rented | $1,550 | 0.0% | -- |
| 09/18/2016 09/18/16 | Price Changed | $1,550 | 0.0% | $1 / Sq Ft |
| 09/08/2016 09/08/16 | For Sale | $164,999 | 0.0% | $104 / Sq Ft |
| 06/20/2016 06/20/16 | For Rent | $1,700 | -- | -- |
Tax History Compared to Growth
Agents Affiliated with this Home
-
L
Seller's Agent in 2017
Linda Cullen
Skyview Realty LLC
-

Buyer's Agent in 2017
Douglas Kalinowski
Gorski Realty LLC
(860) 306-4250
7 in this area
26 Total Sales
Map
Source: SmartMLS
MLS Number: 170010255
- 23 Blackhaw Dr
- 9 Watch Hill Cir Unit 9
- 22 Mohawk Ct
- 3 Blackhaw Dr
- 2 Sequoia Dr
- 34 Woodland Dr Unit 34
- 92 Woodland Dr Unit 92
- 48 Evergreen Rd
- 148 Evergreen Rd
- 135 West St
- 75 Willowbrook Rd
- 12 Sydney Ln
- 1 Leghorn Ln
- 3 Fairview Heights
- 24 Iron Gate Ln
- 110 Willowbrook Rd
- 2 Briar Ct
- 7 Margo Ct Unit 7
- 173 Coles Rd
- 26 Margo Ct Unit 26
