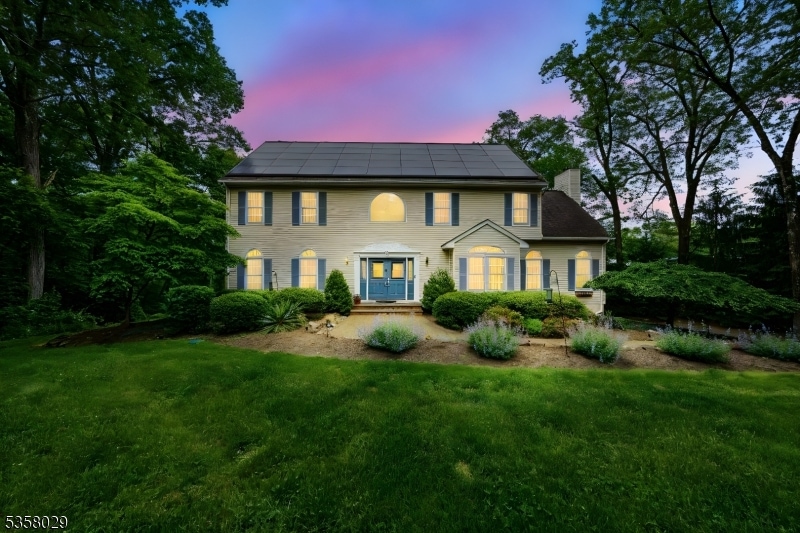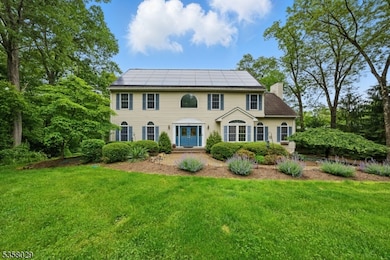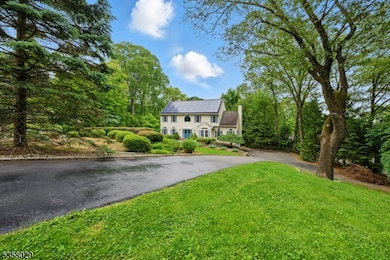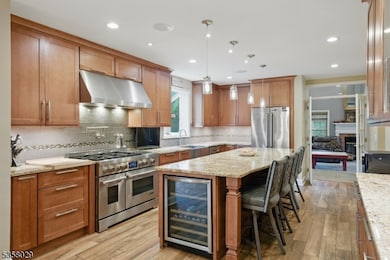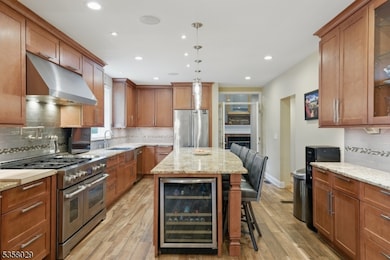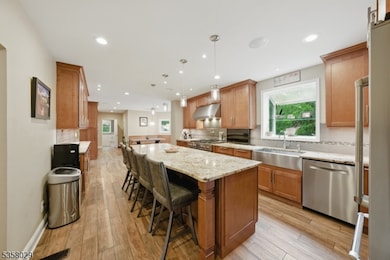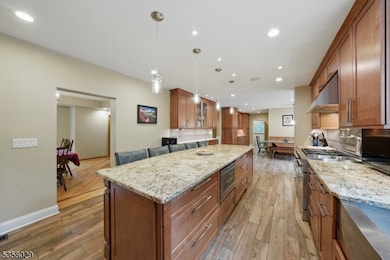21 Sheep Hill Rd Boonton, NJ 07005
Estimated payment $6,588/month
Highlights
- 0.92 Acre Lot
- Colonial Architecture
- Wooded Lot
- Rockaway Valley Elementary School Rated A-
- Deck
- Wood Flooring
About This Home
Situated on a beautifully landscaped cul-de-sac in Boonton Township, this captivating 4-bedroom, 3.5-bath colonial offers both timeless charm and impeccable modern upgrades. The home features a stunning chef's kitchen with granite countertops, a large island with seating, stainless steel appliances, and dual ovens, perfect for entertaining. Ceramic wood finish flooring flows into a spacious dining room, while the expansive living room boasts vaulted ceilings, a wood-burning fireplace, and abundant natural light. The luxurious primary suite includes a spa like bath and generous dedicated closet space. Outside, enjoy the serenity of lush greenery, manicured landscaping, and energy-efficient solar panels. Entertain on this massive deck which affords complete privacy. This home has efficient geothermal heating with 2 zones. Located in a desirable neighborhood with top-rated schools and a peaceful setting just minutes from major routes, this home delivers elegance, efficiency, and comfort in equal measure. So close, but feels so far from everyhing!
Home Details
Home Type
- Single Family
Est. Annual Taxes
- $16,003
Year Built
- Built in 1996
Lot Details
- 0.92 Acre Lot
- Cul-De-Sac
- Level Lot
- Sprinkler System
- Wooded Lot
Parking
- 2 Car Attached Garage
- Inside Entrance
- Garage Door Opener
Home Design
- Colonial Architecture
- Vinyl Siding
- Tile
Interior Spaces
- High Ceiling
- Wood Burning Fireplace
- Thermal Windows
- Entrance Foyer
- Family Room
- Living Room with Fireplace
- Formal Dining Room
- Storage Room
- Utility Room
Kitchen
- Eat-In Kitchen
- Gas Oven or Range
- Recirculated Exhaust Fan
- Dishwasher
- Wine Refrigerator
- Kitchen Island
Flooring
- Wood
- Wall to Wall Carpet
Bedrooms and Bathrooms
- 4 Bedrooms
- Primary bedroom located on second floor
- En-Suite Primary Bedroom
- Walk-In Closet
- Jetted Tub in Primary Bathroom
- Separate Shower
Finished Basement
- Walk-Out Basement
- Garage Access
Home Security
- Carbon Monoxide Detectors
- Fire and Smoke Detector
Outdoor Features
- Deck
- Patio
- Storage Shed
Utilities
- Forced Air Heating and Cooling System
- Two Cooling Systems Mounted To A Wall/Window
- Multiple Heating Units
- Geothermal Heating and Cooling
- Standard Electricity
- Propane
- Gas Water Heater
- Septic System
Listing and Financial Details
- Assessor Parcel Number 2302-50801-0000-00020-0000-
Map
Home Values in the Area
Average Home Value in this Area
Tax History
| Year | Tax Paid | Tax Assessment Tax Assessment Total Assessment is a certain percentage of the fair market value that is determined by local assessors to be the total taxable value of land and additions on the property. | Land | Improvement |
|---|---|---|---|---|
| 2025 | $16,003 | $638,600 | $259,000 | $379,600 |
| 2024 | $15,818 | $638,600 | $259,000 | $379,600 |
| 2023 | $15,818 | $638,600 | $259,000 | $379,600 |
| 2022 | $15,167 | $638,600 | $259,000 | $379,600 |
| 2021 | $15,167 | $638,600 | $259,000 | $379,600 |
| 2020 | $14,988 | $638,600 | $259,000 | $379,600 |
| 2019 | $14,784 | $638,600 | $259,000 | $379,600 |
| 2018 | $14,394 | $638,600 | $259,000 | $379,600 |
| 2017 | $14,041 | $632,200 | $259,000 | $373,200 |
| 2016 | $13,858 | $632,200 | $259,000 | $373,200 |
| 2015 | $13,858 | $632,200 | $259,000 | $373,200 |
| 2014 | $13,795 | $632,200 | $259,000 | $373,200 |
Property History
| Date | Event | Price | List to Sale | Price per Sq Ft |
|---|---|---|---|---|
| 10/27/2025 10/27/25 | Pending | -- | -- | -- |
| 10/10/2025 10/10/25 | For Sale | $995,000 | -- | -- |
Purchase History
| Date | Type | Sale Price | Title Company |
|---|---|---|---|
| Quit Claim Deed | -- | None Listed On Document | |
| Quit Claim Deed | -- | None Listed On Document | |
| Deed | $785,000 | Fidelity Natl Title Ins Co | |
| Deed | $105,000 | -- |
Mortgage History
| Date | Status | Loan Amount | Loan Type |
|---|---|---|---|
| Open | $495,000 | New Conventional | |
| Closed | $495,000 | New Conventional | |
| Previous Owner | $117,750 | Credit Line Revolving | |
| Previous Owner | $588,750 | Purchase Money Mortgage |
Source: Garden State MLS
MLS Number: 3991856
APN: 02-50801-0000-00020
- 725 Cornelia St
- 270 Ross Dr
- 646 Cornelia St
- 871 Boonton Ave
- 712 Wootton St
- 910 Wootton St
- 935 Wootton St
- 8 Highland Ave
- 19 Montville Ave
- 331 Church St
- 314 Cornelia St
- 314 Cornelia St Unit 4
- 317 Green St
- 303 Union St
- 209 William St
- 66 Taylortown Rd
- 609 Birch St
- 209 Liberty St
- 120 Birch St
- 120 Addison St
