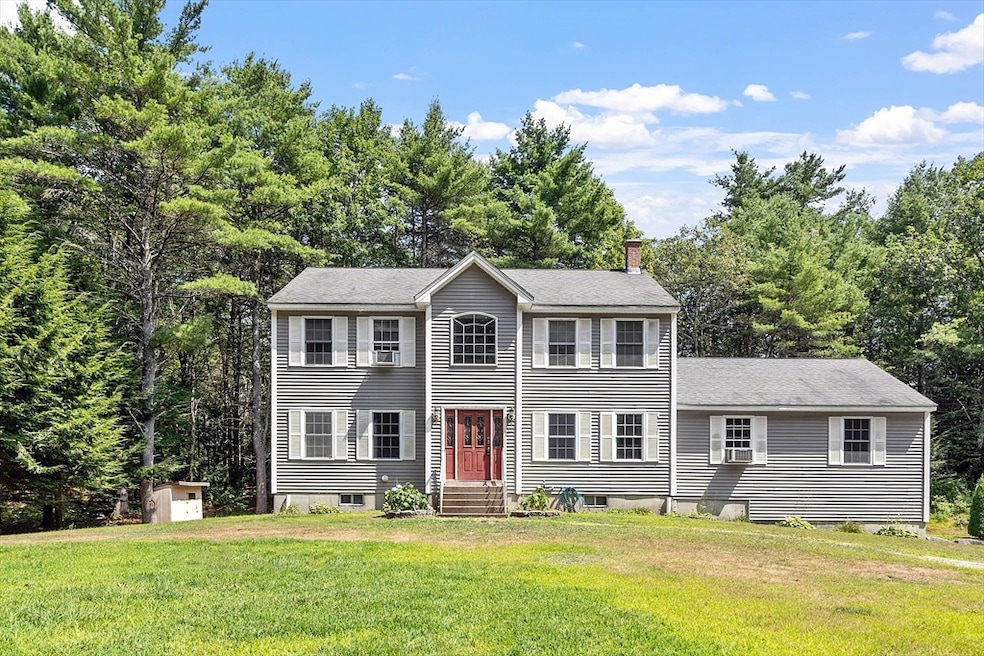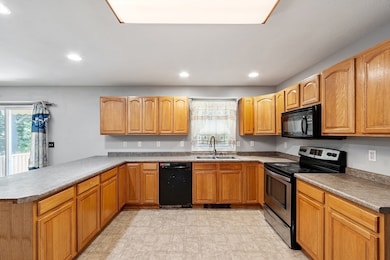21 Sibley Rd Winchendon, MA 01475
Estimated payment $3,291/month
Highlights
- Horses Allowed On Property
- Above Ground Pool
- Colonial Architecture
- Medical Services
- 4.13 Acre Lot
- Deck
About This Home
Spacious Colonial on Over 4 Acres of Tranquility. Enjoy 2,648 sq ft of comfortable living space nestled on 4.13 private acres in a serene, natural setting. Built in 2004, this 7-room, 3-bedroom, 2-bath Colonial offers a flexible layout and plenty of charm. The expansive 28' x 22' living/family room is great for gathering, while the formal dining room and den—both with hardwood floors—add elegance and warmth. The den also features a cozy propane fireplace, perfect for New England evenings.The large kitchen includes a breakfast area, ideal for casual dining or entertaining. Unwind in the main bath’s spa tub. Additional highlights include a 2-car attached garage and close proximity to outdoor recreation—Lake Dennison and Otter River are minutes away.Whether you're looking to move right in or update the home to match your vision, this property offers exceptional value—delivering space, privacy, and location at a price well below similar listings in the area.
Home Details
Home Type
- Single Family
Est. Annual Taxes
- $5,908
Year Built
- Built in 2004
Lot Details
- 4.13 Acre Lot
- Gentle Sloping Lot
- Wooded Lot
- Property is zoned R1
Parking
- 2 Car Attached Garage
- Unpaved Parking
- Open Parking
- Off-Street Parking
Home Design
- Colonial Architecture
- Frame Construction
- Shingle Roof
- Concrete Perimeter Foundation
Interior Spaces
- 2,648 Sq Ft Home
- Ceiling Fan
- 1 Fireplace
- Insulated Windows
- French Doors
- Sliding Doors
- Insulated Doors
- Dining Area
- Den
- Home Security System
- Washer and Electric Dryer Hookup
Kitchen
- Breakfast Area or Nook
- Range
- Microwave
Flooring
- Wood
- Wall to Wall Carpet
- Tile
- Vinyl
Bedrooms and Bathrooms
- 3 Bedrooms
- Primary bedroom located on second floor
- Walk-In Closet
- 2 Full Bathrooms
- Soaking Tub
Basement
- Basement Fills Entire Space Under The House
- Interior Basement Entry
- Garage Access
Outdoor Features
- Above Ground Pool
- Deck
- Outdoor Storage
Schools
- Memorial Elementary School
- Murdock Middle School
- Murdock High School
Utilities
- No Cooling
- 3 Heating Zones
- Heating System Uses Oil
- Baseboard Heating
- 200+ Amp Service
- Water Treatment System
- Private Water Source
- Tankless Water Heater
- Private Sewer
- High Speed Internet
Additional Features
- Property is near schools
- Horses Allowed On Property
Listing and Financial Details
- Assessor Parcel Number M:4 B:0 L:191,4495180
Community Details
Overview
- No Home Owners Association
- Near Conservation Area
Amenities
- Medical Services
- Coin Laundry
Recreation
- Park
- Jogging Path
- Bike Trail
Map
Home Values in the Area
Average Home Value in this Area
Tax History
| Year | Tax Paid | Tax Assessment Tax Assessment Total Assessment is a certain percentage of the fair market value that is determined by local assessors to be the total taxable value of land and additions on the property. | Land | Improvement |
|---|---|---|---|---|
| 2025 | $5,908 | $502,800 | $55,700 | $447,100 |
| 2024 | $5,884 | $469,200 | $51,400 | $417,800 |
| 2023 | $5,359 | $399,900 | $49,200 | $350,700 |
| 2022 | $5,007 | $331,400 | $59,400 | $272,000 |
| 2021 | $4,898 | $311,600 | $52,900 | $258,700 |
| 2020 | $4,604 | $282,800 | $50,700 | $232,100 |
| 2019 | $4,498 | $269,200 | $47,700 | $221,500 |
| 2018 | $4,428 | $255,200 | $44,600 | $210,600 |
| 2017 | $4,352 | $242,200 | $42,200 | $200,000 |
| 2016 | $4,190 | $240,400 | $40,400 | $200,000 |
| 2015 | $4,019 | $240,400 | $40,400 | $200,000 |
| 2014 | $3,738 | $234,200 | $42,200 | $192,000 |
Property History
| Date | Event | Price | List to Sale | Price per Sq Ft |
|---|---|---|---|---|
| 09/22/2025 09/22/25 | Price Changed | $530,000 | -5.4% | $200 / Sq Ft |
| 08/05/2025 08/05/25 | For Sale | $560,000 | -- | $211 / Sq Ft |
Purchase History
| Date | Type | Sale Price | Title Company |
|---|---|---|---|
| Deed | $220,000 | -- | |
| Deed | $220,000 | -- | |
| Deed | $323,900 | -- | |
| Deed | $323,900 | -- | |
| Deed | $303,884 | -- | |
| Deed | $303,884 | -- |
Mortgage History
| Date | Status | Loan Amount | Loan Type |
|---|---|---|---|
| Open | $227,979 | Purchase Money Mortgage | |
| Closed | $227,979 | Purchase Money Mortgage | |
| Previous Owner | $505,000 | Purchase Money Mortgage | |
| Previous Owner | $243,107 | Purchase Money Mortgage |
Source: MLS Property Information Network (MLS PIN)
MLS Number: 73412828
APN: WINC-000004-000000-000191
- 64 Baldwinville State Rd
- 122 Hale St
- 67 Hill St
- 49 Kemp St
- 69 Kemp St
- 59 Kemp St
- 728 River St
- 49 Doyle Ave
- 47-LT 244 Doyle Ave
- 156 Bayberry Cir
- 371 Hitchcock Rd
- 369 Hitchcock Rd
- Lot 14 Baldwinville State Rd
- 790 River St
- 14 Hyde Park St
- 34 West St
- 706 Brown St
- 759 Brown St
- 13 Cedar Terrace
- 330 Benjamin St
- 30 Whitney St Unit 2B
- 11 Main St Unit 3
- 53 Spruce St Unit 2
- 14 Coleman St Unit 2
- 168 Oak St Unit 1
- 33 Ash St Unit 1
- 16 Oriole St Unit 4
- 15 N Main St Unit 3
- 19 Franklin Ct Unit 3R
- 19 Franklin Ct Unit 1R
- 27 Oak St Unit 3
- 13 Greenwood St Unit 3
- 14 Richmond St Unit 1
- 40 Moran St
- 19 Lincoln St Unit 2
- 133 Pleasant St Unit 1
- 22 Knowlton St Unit 3B
- 39 Dinan Dr
- 39 Dinan Dr
- 120 Grant St Unit 2







