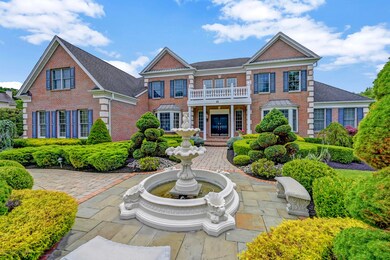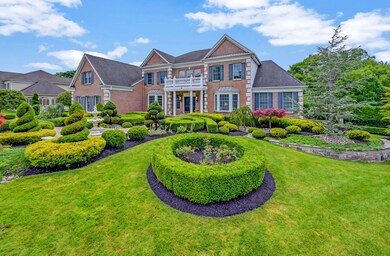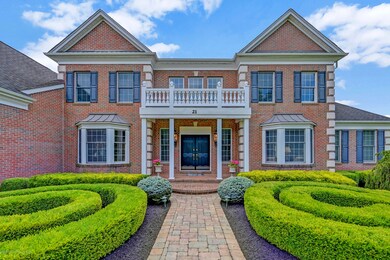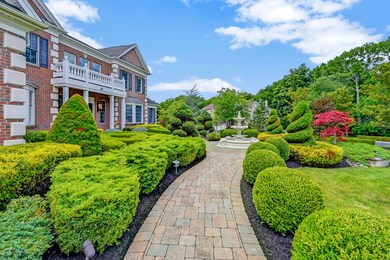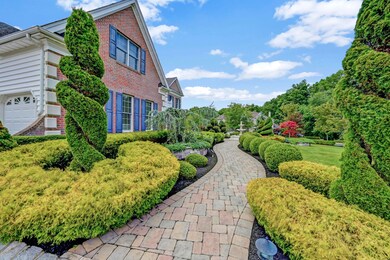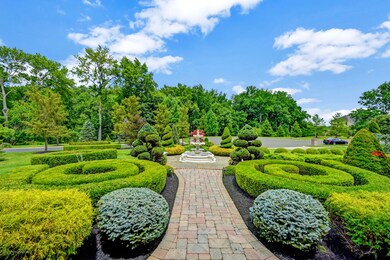
21 Silverleaf Way Manalapan, NJ 07726
Gordons Corner NeighborhoodEstimated Value: $1,741,000 - $1,932,000
Highlights
- Heated Indoor Pool
- Bay View
- Colonial Architecture
- Pine Brook Elementary School Rated A-
- Curved or Spiral Staircase
- Conservatory Room
About This Home
As of October 2020Spectacular Toll Bros. Hampton w/ Grand 2 story entry w/ Double Oak Circular stairs. Realtor's own home! 2 story Family rm w/ rear stairs & Marble wood burning F/P . Magnificent Chefs Kit !Wet Bar/ Sub Zero Wine, Miele Coffee Machine,Granite counters, Sub Zero Ref. Wolf SS Double oven, warm drawer & micro. Wolf Downdraft C/T range,2 new Fisher & Paykel D/Ws. MBR w/ Sitting rm & tray ceiling. M/Bath clad in Botticino Marble w/his & hers water closets, 3 walk in closets & Priv. Office .Great Rm w/ French drs, Library /5th BR w/full bath. Mahogany wood flrs thru out .Country Club Yard w/ Fountain, Sylvan heated pool/spa w/loop lock cover, Paver X-tra wide Driveway & Terrace w/ Outdr Kit. & curved Balustrade. Fine Art Lamps Exter. Lights, Jerith Alum. Fence. xtra ht. WO Bsmt.w/ Rough Plumbing. Over $500,000 in upgrades from the builder with Public Utilities on Premium lot on Cul de Sac facing Wooded Preserve! Walk out Bay Windows in Spacious Living Rm & Formal Dining Rm w/ Tray Ceiling & Two sided Gas Fireplace .Library/5/th BR w/ French Doors & Third walk out Bay Window. 5 th Bathrm w/ Tumbled Marble Walls & Limestone floor. Mud Room w/ second refrig & custom cabinets. All bedrooms with private en-suite bathrooms w/ granite/marble Counters. MBath has Jacuzzi w/ self contained Heating unit. Family Rm F/P has Custom Decorative Molding & Exterior of F/P has brick Sheathing two stories high. House has 400 Amp Electrical service .Basement has French doors & exterior stairs to backyard. Basement is extra high with rough plumbing for future bath or wet bar! Bsmnt has Sub Pump which works w/out electricity if needed & exterior waterproof sheathing. Silhouette blinds throughout. 75 gallon water heater. Brick front with two brick wing walls & decorative quoining. paver walkway to front entry with gorgeous three tier English Fountain! Entry chandelier has Alladin lift. Kitchen has two remote control Skylights over Palladium window bump out.All Closets with Custom Cabinets including Walk in Pantry Closet !All bathrooms have Kohler Upgraded One piece elongated Toilets and Kohler Sinks & Faucets with Nickel hardware. Recessed lights throughout ! Gorgeous mature landscape with multi Zone Underground sprinklers with Kim Walkway Lights, Landscape lighting & Hanover Pool Pole Lighting .Energy Star Rated Home for superior energy efficiency!
Last Agent to Sell the Property
RE/MAX Central License #8737251 Listed on: 07/17/2020

Home Details
Home Type
- Single Family
Est. Annual Taxes
- $20,593
Year Built
- Built in 2005
Lot Details
- 1.09 Acre Lot
- Cul-De-Sac
- Fenced
- Oversized Lot
- Sprinkler System
- Landscaped with Trees
Parking
- 3 Car Direct Access Garage
- Garage Door Opener
- Double-Wide Driveway
- Paver Block
- Visitor Parking
Home Design
- Colonial Architecture
- Brick Exterior Construction
- Asphalt Rolled Roof
- Vinyl Siding
Interior Spaces
- 2-Story Property
- Wet Bar
- Central Vacuum
- Curved or Spiral Staircase
- Built-In Features
- Crown Molding
- Tray Ceiling
- Ceiling height of 9 feet on the main level
- Skylights
- Recessed Lighting
- Light Fixtures
- Wood Burning Fireplace
- Gas Fireplace
- Thermal Windows
- Blinds
- Palladian Windows
- Bay Window
- Window Screens
- Double Door Entry
- French Doors
- Mud Room
- Great Room
- Family Room
- Living Room
- Dining Room with Fireplace
- 3 Fireplaces
- Home Office
- Bonus Room
- Conservatory Room
- Center Hall
- Bay Views
- Pull Down Stairs to Attic
- Home Security System
Kitchen
- Breakfast Room
- Built-In Self-Cleaning Double Oven
- Gas Cooktop
- Portable Range
- Microwave
- Dishwasher
- Kitchen Island
- Granite Countertops
- Disposal
Flooring
- Wood
- Marble
- Ceramic Tile
Bedrooms and Bathrooms
- 5 Bedrooms
- Primary bedroom located on second floor
- Walk-In Closet
- 5 Full Bathrooms
- In-Law or Guest Suite
- Marble Bathroom Countertops
- Whirlpool Bathtub
- Primary Bathroom includes a Walk-In Shower
Laundry
- Laundry Room
- Dryer
- Washer
- Laundry Tub
Unfinished Basement
- Walk-Out Basement
- Basement Fills Entire Space Under The House
Pool
- Heated Indoor Pool
- Heated Pool and Spa
- Heated In Ground Pool
- Gunite Pool
- Pool is Self Cleaning
- Pool Equipment Stays
Outdoor Features
- Balcony
- Patio
- Terrace
- Exterior Lighting
- Outdoor Gas Grill
- Porch
Schools
- Clark Mills Elementary School
- Manalapan High School
Utilities
- Forced Air Zoned Heating and Cooling System
- Heating System Uses Natural Gas
- Programmable Thermostat
- Natural Gas Water Heater
Community Details
- No Home Owners Association
- Manalapan Pres Subdivision, Expanded Hampton Floorplan
Listing and Financial Details
- Exclusions: Baccarat Crystal Chandeliers & Sconces in Entry & Dining Rm, flat screens tvs
- Assessor Parcel Number 28-01203-0000-00009
Ownership History
Purchase Details
Home Financials for this Owner
Home Financials are based on the most recent Mortgage that was taken out on this home.Purchase Details
Home Financials for this Owner
Home Financials are based on the most recent Mortgage that was taken out on this home.Similar Homes in the area
Home Values in the Area
Average Home Value in this Area
Purchase History
| Date | Buyer | Sale Price | Title Company |
|---|---|---|---|
| Keisserman Boris | $1,300,000 | Trident Abstract Title | |
| Ruden Michael H | $1,228,446 | -- |
Mortgage History
| Date | Status | Borrower | Loan Amount |
|---|---|---|---|
| Open | Keisserman Boris | $170,000 | |
| Open | Keisserman Boris | $765,600 | |
| Previous Owner | Ruden Charlotte L | $250,000 | |
| Previous Owner | Ruden Michael H | $500,000 |
Property History
| Date | Event | Price | Change | Sq Ft Price |
|---|---|---|---|---|
| 10/29/2020 10/29/20 | Sold | $1,300,000 | -3.6% | $265 / Sq Ft |
| 09/01/2020 09/01/20 | Pending | -- | -- | -- |
| 07/17/2020 07/17/20 | For Sale | $1,349,000 | -- | $275 / Sq Ft |
Tax History Compared to Growth
Tax History
| Year | Tax Paid | Tax Assessment Tax Assessment Total Assessment is a certain percentage of the fair market value that is determined by local assessors to be the total taxable value of land and additions on the property. | Land | Improvement |
|---|---|---|---|---|
| 2024 | $24,088 | $1,469,300 | $541,300 | $928,000 |
| 2023 | $24,088 | $1,447,600 | $541,300 | $906,300 |
| 2022 | $20,382 | $1,294,600 | $411,300 | $883,300 |
| 2021 | $20,382 | $981,800 | $206,300 | $775,500 |
| 2020 | $20,247 | $986,200 | $206,300 | $779,900 |
| 2019 | $20,593 | $1,002,100 | $231,300 | $770,800 |
| 2018 | $21,691 | $1,049,400 | $306,300 | $743,100 |
| 2017 | $21,513 | $1,041,300 | $316,300 | $725,000 |
| 2016 | $21,131 | $1,034,800 | $311,300 | $723,500 |
| 2015 | $21,750 | $1,053,800 | $341,300 | $712,500 |
| 2014 | $19,693 | $928,900 | $204,800 | $724,100 |
Agents Affiliated with this Home
-
Charlotte Ruden
C
Seller's Agent in 2020
Charlotte Ruden
RE/MAX
(732) 267-3108
1 in this area
2 Total Sales
Map
Source: MOREMLS (Monmouth Ocean Regional REALTORS®)
MLS Number: 22024257
APN: 28-01203-0000-00009
- 11 Elkridge Way
- 7 Arthurs Ct
- 8 Chesapeake Rd
- 37 Lexington Dr
- 32 Merion Dr
- 36 Merion Dr
- 9 Merion Dr
- 95 Arrowood Rd Unit A
- 97 Old Queens Blvd
- 35 Winthrop Dr
- 55 Yorktowne Dr
- 87 Arrowood Rd Unit D
- 107 Wellington Ct Unit 1-7
- 432 Hampton Ct Unit 12-8
- 129 Amberly Dr Unit H
- 136 Amberly Dr Unit Q
- 35 Birmingham Dr
- 154 Cross Slope Ct Unit J
- 405 Hampton Ct Unit 15-4
- 174 Pinebrook Rd
- 21 Silverleaf Way
- 19 Silverleaf Way
- 44 Shilling Rd
- 42 Shilling Rd
- 40 Shilling Rd
- 46 Shilling Rd
- 17 Silverleaf Way
- 38 Shilling Rd
- 16 Silverleaf Way
- 43 Shilling Rd
- 36 Tuppence Rd
- 41 Shilling Rd
- 14 Silverleaf Way
- 39 Shilling Rd
- 34 Tuppence Rd
- 13 Silverleaf Way
- 37 Shilling Rd
- 34 Shilling Rd
- 12 Silverleaf Way
- 32 Tuppence Rd

