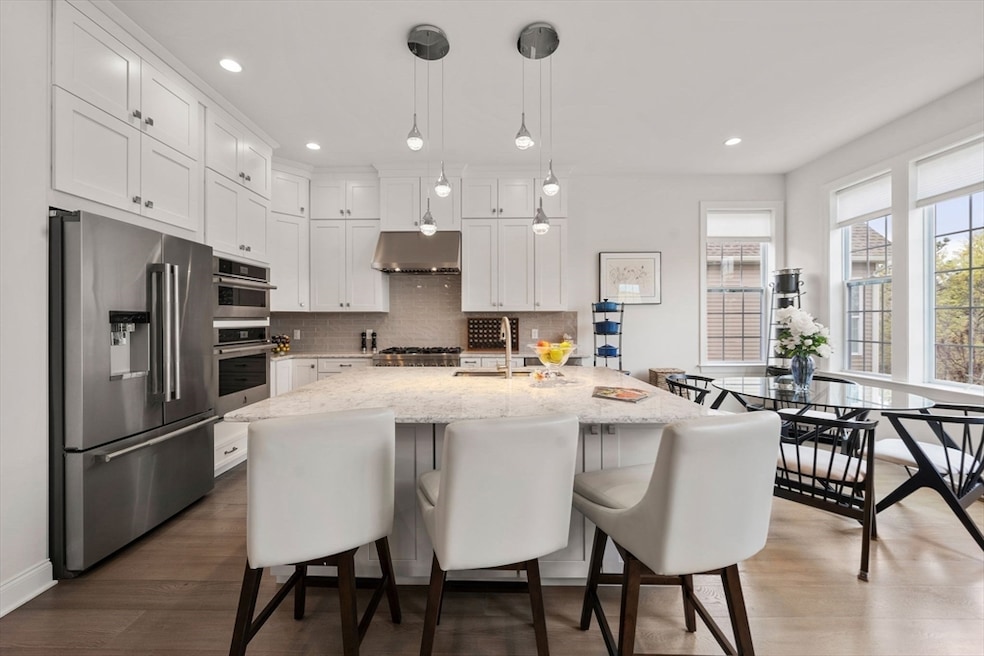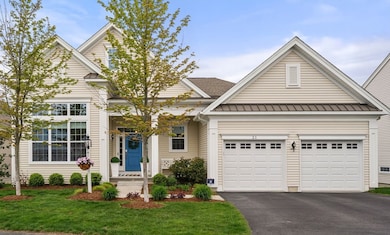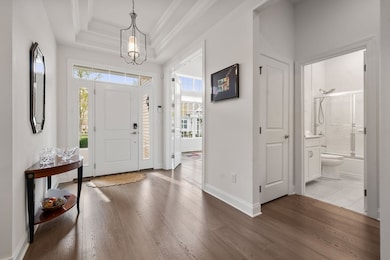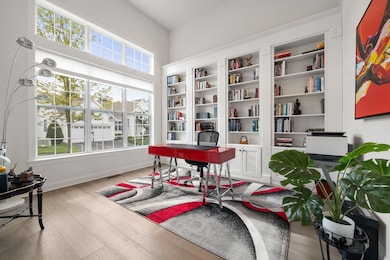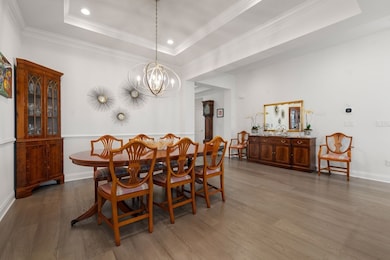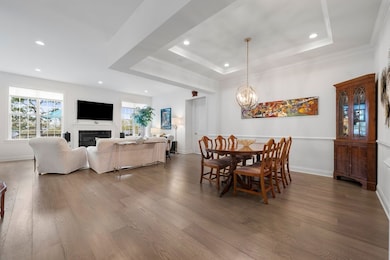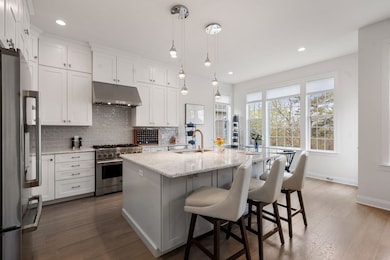
21 Snapping Bow Plymouth, MA 02360
The Pinehills NeighborhoodEstimated payment $8,480/month
Highlights
- Golf Course Community
- Home Theater
- Landscaped Professionally
- Medical Services
- Open Floorplan
- Deck
About This Home
This STUNNING 6yrs young Toll Brothers(Bowen model) home in coveted Vista Point (VP) has it all: expansive sun-drenched open design, premium chef’s kitchen (incl. 36” professional dual-fuel smart range, smart refrigerator, convection wall ovens & microwave, wine cooler, & more), 1st floor luxe primary suite w/dual walk-ins & spa bath, study/optional 3rd bdrm w/14ft ceiling & built-ins, 1st floor family/guest suite, walk-out lower level w/media room, full bath, 2nd study, large versatile recreation room, & expansive storage area. Potential to finish walk-up room above garage. Enjoy tranquil wooded views & glowing sunsets nearly everywhere on main floor & oversized deck! Relish the many high-end upgrades, low maintenance & energy efficiency, plus amenities of VP’s private 3,900sf clubhouse with gym/outdoor pool/pavilion/bocce. Beyond an exceptional home & amenities, this is a lifestyle built on comfort, convenience, & connection, in a neighborhood where friendships form & fun follows.
Home Details
Home Type
- Single Family
Est. Annual Taxes
- $12,571
Year Built
- Built in 2019
Lot Details
- 7,523 Sq Ft Lot
- Property fronts a private road
- Near Conservation Area
- Private Streets
- Landscaped Professionally
- Gentle Sloping Lot
- Sprinkler System
- Wooded Lot
- Property is zoned RR
HOA Fees
- $458 Monthly HOA Fees
Parking
- 2 Car Attached Garage
- Parking Storage or Cabinetry
- Garage Door Opener
- Driveway
- Open Parking
- Off-Street Parking
Home Design
- Contemporary Architecture
- Plaster Walls
- Frame Construction
- Shingle Roof
- Radon Mitigation System
- Concrete Perimeter Foundation
Interior Spaces
- Open Floorplan
- Wired For Sound
- Chair Railings
- Crown Molding
- Tray Ceiling
- Cathedral Ceiling
- Recessed Lighting
- Decorative Lighting
- Light Fixtures
- Insulated Windows
- Picture Window
- French Doors
- Sliding Doors
- Insulated Doors
- Living Room with Fireplace
- Dining Area
- Home Theater
- Home Office
- Storage Room
- Utility Room with Study Area
- Home Security System
- Attic
Kitchen
- Breakfast Bar
- <<OvenToken>>
- Stove
- Range<<rangeHoodToken>>
- <<microwave>>
- Freezer
- Plumbed For Ice Maker
- <<ENERGY STAR Qualified Dishwasher>>
- Wine Refrigerator
- Wine Cooler
- Stainless Steel Appliances
- Kitchen Island
- Solid Surface Countertops
- Disposal
Flooring
- Engineered Wood
- Wall to Wall Carpet
- Ceramic Tile
Bedrooms and Bathrooms
- 2 Bedrooms
- Primary Bedroom on Main
- Linen Closet
- Walk-In Closet
- 3 Full Bathrooms
- Dual Vanity Sinks in Primary Bathroom
- <<tubWithShowerToken>>
- Separate Shower
- Linen Closet In Bathroom
Laundry
- Laundry on main level
- Dryer
- Washer
- Sink Near Laundry
Partially Finished Basement
- Walk-Out Basement
- Basement Fills Entire Space Under The House
- Interior and Exterior Basement Entry
- Sump Pump
Eco-Friendly Details
- Energy-Efficient Thermostat
Outdoor Features
- Deck
- Porch
Schools
- Per Boe Elementary And Middle School
- Per Boe High School
Utilities
- Forced Air Heating and Cooling System
- 2 Cooling Zones
- 2 Heating Zones
- Heating System Uses Natural Gas
- Water Treatment System
- Private Water Source
- Gas Water Heater
- Private Sewer
- High Speed Internet
Listing and Financial Details
- Assessor Parcel Number M:078B B:0000 L:0011526,5040950
Community Details
Overview
- Vista Point Subdivision
Amenities
- Medical Services
- Shops
Recreation
- Golf Course Community
- Tennis Courts
- Community Pool
- Park
- Jogging Path
Map
Home Values in the Area
Average Home Value in this Area
Tax History
| Year | Tax Paid | Tax Assessment Tax Assessment Total Assessment is a certain percentage of the fair market value that is determined by local assessors to be the total taxable value of land and additions on the property. | Land | Improvement |
|---|---|---|---|---|
| 2025 | $12,571 | $990,600 | $262,600 | $728,000 |
| 2024 | $11,847 | $920,500 | $227,600 | $692,900 |
| 2023 | $11,952 | $871,800 | $227,600 | $644,200 |
| 2022 | $11,952 | $774,600 | $227,600 | $547,000 |
| 2021 | $12,220 | $756,200 | $263,400 | $492,800 |
| 2020 | $5,345 | $326,900 | $263,400 | $63,500 |
| 2019 | $2,736 | $165,400 | $165,400 | $0 |
Property History
| Date | Event | Price | Change | Sq Ft Price |
|---|---|---|---|---|
| 06/16/2025 06/16/25 | For Sale | $1,259,000 | -- | $304 / Sq Ft |
Purchase History
| Date | Type | Sale Price | Title Company |
|---|---|---|---|
| Quit Claim Deed | -- | None Available |
Mortgage History
| Date | Status | Loan Amount | Loan Type |
|---|---|---|---|
| Previous Owner | $481,107 | Stand Alone Refi Refinance Of Original Loan | |
| Previous Owner | $484,350 | New Conventional |
Similar Homes in Plymouth, MA
Source: MLS Property Information Network (MLS PIN)
MLS Number: 73391397
APN: 078B-000-011-526
- 16 Walking Stick
- 12 Skipping Stone
- 52 Woody Nook
- 69 Woody Nook
- 68 Woody Nook
- 3 Hatherly Rise Unit 3
- 18 Birmingham
- 52 Kestrel Heights Unit 26
- 54 Kestrel Heights Unit 27
- 56 Kestrel Heights Unit 28
- 82 Kestrel Heights Unit 41
- 20 Hatherly Rise Unit 20
- 49 Kestrel Heights Unit 65
- 39 Hatherly Rise Unit 39
- 26 Owls Nest Unit 12
- 55 Kestrel Heights Unit 59
- 24 Owls Nest Unit 11
- 2 Loons Call Unit 99
- 17 Aberdeen Unit 17
- 6 Chimney Swift Unit 60
- 217 Beaver Dam Rd Unit 15
- 949 State Rd Unit 304
- 9 Village Green S
- One Avalon Way
- 3 Foxglove Dr
- 40 Pinehills Dr
- 11 Charlemont Rd Unit WINTER
- 28 Cochituate Rd
- 15 Homer Ave
- 7 Avenue A
- 62 Station Dr
- 5 Priscilla Beach
- 47 Clifford Rd
- 145C Taylor Ave Unit C
- 84 Obery St
- 20 Oasis Way
- 128A Settler Rd
- 9 Ocean Walk Dr
- 10 Water St Unit 4
- 21 Leyden St Unit 4
