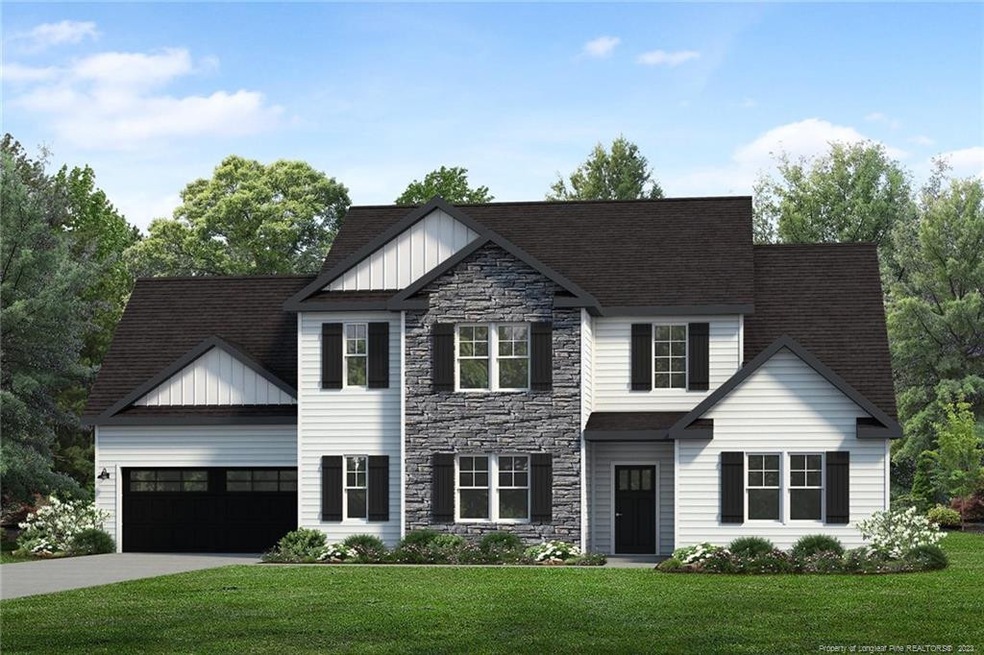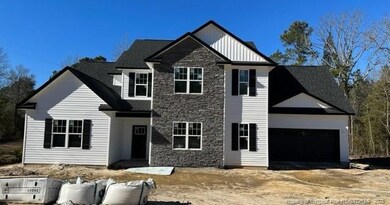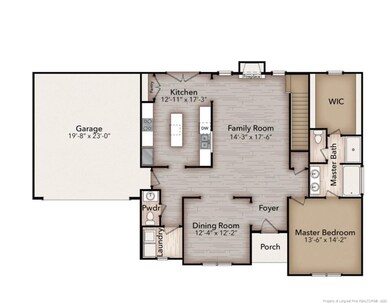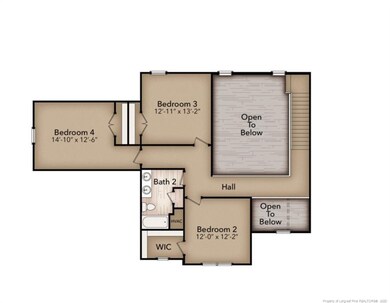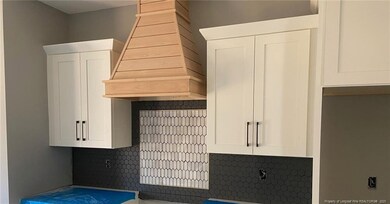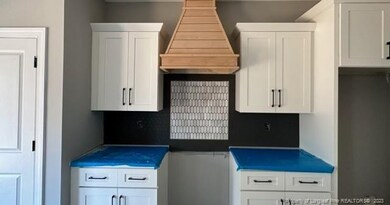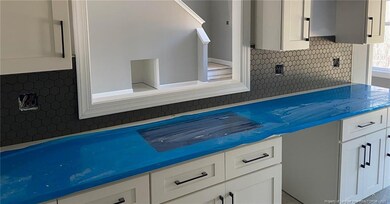
21 Solomon Dr Cameron, NC 28326
Highlights
- New Construction
- Main Floor Primary Bedroom
- Granite Countertops
- Open Floorplan
- 1 Fireplace
- Covered patio or porch
About This Home
As of July 2025This gorgeous Ragnar Floor plan, modern farmhouse features all the upgrades that you come to love from Precision Custom Homes. Luxury wood laminate throughout main living areas. Sleek and stylish kitchen with island and custom soft close cabinetry. 5 Piece stainless appliance package with built-in wine cooler. Oracle design inspiration gives every detail meticulously designed and impeccable style! I love this house and you will too. *Please note: Floor plan may vary slightly* Builder will contribute up to $2500 towards closing costs credit with Approved Lender. Photos are for inspirational purposes.Take a look at this this home and experiment in our latest app on anewgohttps://myhome.anewgo.com/client/precisioncustomhomes
Home Details
Home Type
- Single Family
Est. Annual Taxes
- $2,610
Year Built
- Built in 2023 | New Construction
Lot Details
- 0.65 Acre Lot
- Interior Lot
- Cleared Lot
HOA Fees
- $29 Monthly HOA Fees
Parking
- 2 Car Attached Garage
Home Design
- Slab Foundation
- Vinyl Siding
- Stone Veneer
Interior Spaces
- 2,441 Sq Ft Home
- 2-Story Property
- Open Floorplan
- Ceiling Fan
- 1 Fireplace
- Blinds
- Entrance Foyer
Kitchen
- Range<<rangeHoodToken>>
- <<microwave>>
- Dishwasher
- Kitchen Island
- Granite Countertops
Flooring
- Carpet
- Laminate
- Ceramic Tile
Bedrooms and Bathrooms
- 3 Bedrooms
- Primary Bedroom on Main
- Walk-In Closet
- Double Vanity
- Private Water Closet
- Separate Shower in Primary Bathroom
Laundry
- Laundry on main level
- Washer and Dryer
Outdoor Features
- Covered patio or porch
- Rain Gutters
Utilities
- Central Air
- Heat Pump System
Community Details
- Liberty Meadows Owners Association
Listing and Financial Details
- Home warranty included in the sale of the property
- Assessor Parcel Number 9566-86-4924.000
Ownership History
Purchase Details
Home Financials for this Owner
Home Financials are based on the most recent Mortgage that was taken out on this home.Similar Homes in Cameron, NC
Home Values in the Area
Average Home Value in this Area
Purchase History
| Date | Type | Sale Price | Title Company |
|---|---|---|---|
| Warranty Deed | $353,000 | -- |
Mortgage History
| Date | Status | Loan Amount | Loan Type |
|---|---|---|---|
| Open | $328,251 | VA | |
| Closed | $352,740 | No Value Available |
Property History
| Date | Event | Price | Change | Sq Ft Price |
|---|---|---|---|---|
| 07/17/2025 07/17/25 | Sold | $384,000 | 0.0% | $159 / Sq Ft |
| 06/15/2025 06/15/25 | Price Changed | $384,000 | -1.0% | $159 / Sq Ft |
| 06/14/2025 06/14/25 | Pending | -- | -- | -- |
| 04/21/2025 04/21/25 | For Sale | $387,900 | +10.0% | $161 / Sq Ft |
| 03/10/2023 03/10/23 | Sold | $352,740 | +0.9% | $145 / Sq Ft |
| 01/31/2023 01/31/23 | Pending | -- | -- | -- |
| 07/22/2022 07/22/22 | For Sale | $349,740 | -- | $143 / Sq Ft |
Tax History Compared to Growth
Tax History
| Year | Tax Paid | Tax Assessment Tax Assessment Total Assessment is a certain percentage of the fair market value that is determined by local assessors to be the total taxable value of land and additions on the property. | Land | Improvement |
|---|---|---|---|---|
| 2024 | $2,610 | $355,145 | $0 | $0 |
| 2023 | $1,232 | $355,145 | $0 | $0 |
Agents Affiliated with this Home
-
MARGARITA SCOTT

Seller's Agent in 2025
MARGARITA SCOTT
EXP REALTY LLC
(229) 256-6152
2 in this area
63 Total Sales
-
EDRIC WILLIAMS
E
Seller's Agent in 2023
EDRIC WILLIAMS
EXP REALTY LLC
(910) 434-6206
86 in this area
433 Total Sales
Map
Source: Doorify MLS
MLS Number: LP688567
APN: 099566 0055 55
- 518 Ridge View Dr
- 27 N Carolina 24
- 0 Nc 24-87 Hwy Unit 698634
- 15 Elijah Ct
- 330 Ellis Stewart Ln
- 140 Timberwood Dr
- 234 Sunridge Dr
- 705 Gridiron Way
- 705 Gridiron Way
- 705 Gridiron Way
- 783 Ponderosa Trail
- 55 Fern Ridge Dr
- 79 Fern Ridge Dr
- 67 Fern Ridge Dr
- 1432 Ponderosa Trail
- 691 Ponderosa Trail
- 0 Ponderosa Trail Unit 737998
- 0 Johnsonville School Rd
- 38 Cedarview Ct
- 166 Clyde Ln
