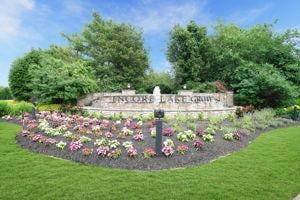
21 Sonata Ct Lake Grove, NY 11755
Lake Grove NeighborhoodHighlights
- Fitness Center
- Eat-In Gourmet Kitchen
- Clubhouse
- Senior Community
- Gated Community
- Main Floor Primary Bedroom
About This Home
As of April 2025Encore is a luxury 55+ active lifestyle condominium community, and this is a mint+++, one-of-a-kind Adagio (lower unit) in Encore Lake Grove. Almost entirely redone within the last 3 years! Low Village tax $267.42 annually. Beautiful designer eat-in kitchen with door leading to extended paver patio with outdoor lighting and fan, porcelain tile floors, hardwood floors, top of the line bath and kitchen fixtures, and so much more! We boast a large clubhouse with card rooms, billiard room, ballroom, exercise room, indoor heated pool, saunas, active clubs. Outdoor putting green, shuffleboard, bocce, tennis court, pickleball court, inground heated saltwater pool, ping pong, fireplace, barbeque, etc.. Gated community with 24 hour manned guard house. Pets allowed. Across from Smithhaven Mall, Stony Brook Medical, Trader Joe's, Whole Foods, AMC Movie Theater, Lowes, Marshall's, so many restaurant choices, and more. IT DOESN'T GET BETTER THAN THIS!! $3000. one time condo initiation fee.
Last Agent to Sell the Property
RE/MAX Integrity Leaders Brokerage Phone: 631-862-1100 License #10301205311 Listed on: 01/28/2025

Co-Listed By
RE/MAX Integrity Leaders Brokerage Phone: 631-862-1100 License #10401213207
Property Details
Home Type
- Condominium
Est. Annual Taxes
- $5,849
Year Built
- Built in 2006
HOA Fees
- $640 Monthly HOA Fees
Parking
- 1 Car Garage
Home Design
- Vinyl Siding
Interior Spaces
- 1,800 Sq Ft Home
- Ceiling Fan
- Recessed Lighting
- Entrance Foyer
- Formal Dining Room
- Storage
Kitchen
- Eat-In Gourmet Kitchen
- Gas Oven
- Microwave
- Dishwasher
- Stainless Steel Appliances
- Granite Countertops
Bedrooms and Bathrooms
- 2 Bedrooms
- Primary Bedroom on Main
- En-Suite Primary Bedroom
- Double Vanity
- Soaking Tub
Laundry
- Dryer
- Washer
Schools
- Contact Agent Elementary School
- Dawnwood Middle School
- Centereach High School
Utilities
- Central Air
- Heating System Uses Natural Gas
Listing and Financial Details
- Exclusions: dining room and kitchen chandeliers; primary b/r ceiling fan/ thermostat in d/r; kitchen radio and tv
- Assessor Parcel Number 0208-010-10-01-00-188-000
Community Details
Overview
- Senior Community
- Association fees include common area maintenance, exterior maintenance, grounds care, pool service, sewer, snow removal, trash, water
Recreation
- Tennis Courts
- Fitness Center
- Community Pool
Pet Policy
- Pets Allowed
Additional Features
- Clubhouse
- Gated Community
Ownership History
Purchase Details
Home Financials for this Owner
Home Financials are based on the most recent Mortgage that was taken out on this home.Purchase Details
Purchase Details
Similar Home in Lake Grove, NY
Home Values in the Area
Average Home Value in this Area
Purchase History
| Date | Type | Sale Price | Title Company |
|---|---|---|---|
| Deed | $693,000 | Stewart Title | |
| Bargain Sale Deed | $480,000 | Advantage Title | |
| Bargain Sale Deed | $480,000 | Advantage Title | |
| Deed | $446,033 | Thomas Tyrrell | |
| Deed | $446,033 | Thomas Tyrrell |
Property History
| Date | Event | Price | Change | Sq Ft Price |
|---|---|---|---|---|
| 04/22/2025 04/22/25 | Sold | $693,000 | -1.7% | $385 / Sq Ft |
| 03/06/2025 03/06/25 | Pending | -- | -- | -- |
| 01/28/2025 01/28/25 | For Sale | $705,000 | -- | $392 / Sq Ft |
Tax History Compared to Growth
Tax History
| Year | Tax Paid | Tax Assessment Tax Assessment Total Assessment is a certain percentage of the fair market value that is determined by local assessors to be the total taxable value of land and additions on the property. | Land | Improvement |
|---|---|---|---|---|
| 2024 | $5,865 | $1,363 | $150 | $1,213 |
| 2023 | $5,598 | $1,363 | $150 | $1,213 |
| 2022 | $5,051 | $1,363 | $150 | $1,213 |
| 2021 | $5,051 | $1,363 | $150 | $1,213 |
| 2020 | $5,160 | $1,363 | $150 | $1,213 |
| 2019 | $5,160 | $0 | $0 | $0 |
| 2018 | $4,884 | $1,363 | $150 | $1,213 |
| 2017 | $4,884 | $1,363 | $150 | $1,213 |
| 2016 | $3,732 | $1,363 | $150 | $1,213 |
| 2015 | -- | $1,363 | $150 | $1,213 |
| 2014 | -- | $1,363 | $150 | $1,213 |
Agents Affiliated with this Home
-
Robert Scarito
R
Seller's Agent in 2025
Robert Scarito
RE/MAX
(631) 543-9400
15 in this area
109 Total Sales
-
Marion Wagner
M
Seller Co-Listing Agent in 2025
Marion Wagner
RE/MAX
3 in this area
8 Total Sales
-
Barry Paley

Buyer's Agent in 2025
Barry Paley
Keller Williams Points North
(516) 503-4242
3 in this area
453 Total Sales
-
Bradly Barnett

Buyer Co-Listing Agent in 2025
Bradly Barnett
Keller Williams Points North
(917) 575-0520
1 in this area
173 Total Sales
Map
Source: OneKey® MLS
MLS Number: 813985
APN: 0208-010-10-01-00-218-000
- 203 Symphony Dr
- 23 Sonata Ct
- 159 Symphony Dr
- 3 Concerto Dr
- 20 Concerto Dr
- 5 Symphony Dr
- 10 Symphony Dr
- 6 Pine St N
- 94 Strathmore Gate Dr
- 106 Strathmore Gate Dr
- 1241 Stony Brook Rd
- 8 Hamilton Place
- 6 Rosewood Ct
- 170 Strathmore Gate Dr
- 4 Tulip Grove Dr
- 38 Tulip Grove Dr
- 5 Hamlet Woods Dr
- 609 Bentley Ct
- 2475 Nesconset Hwy
- 30 Twisting Dr
