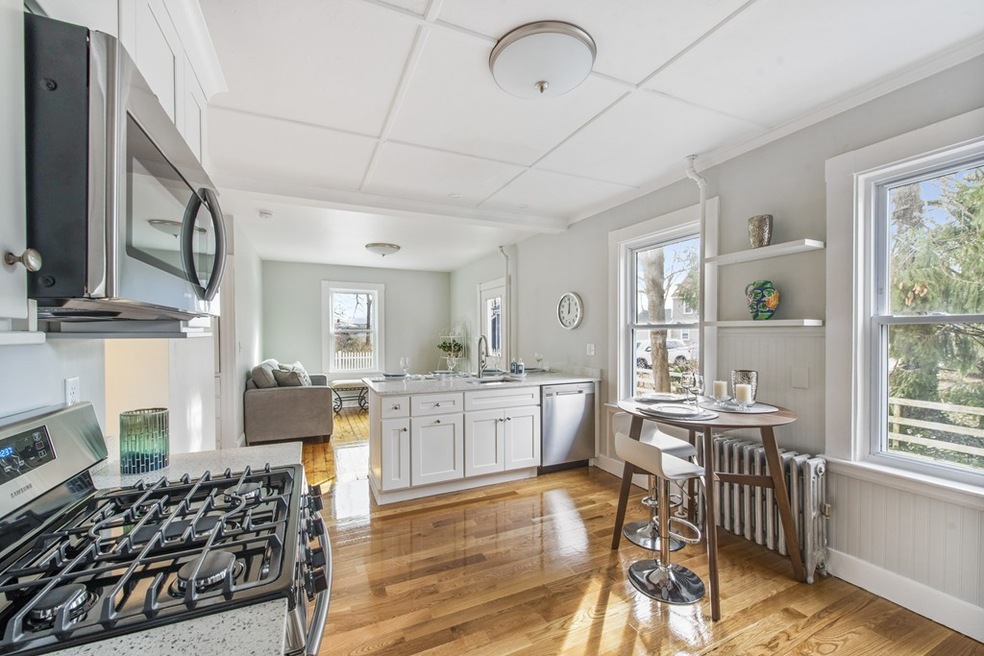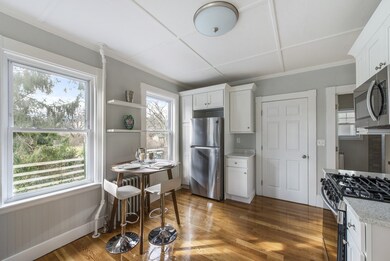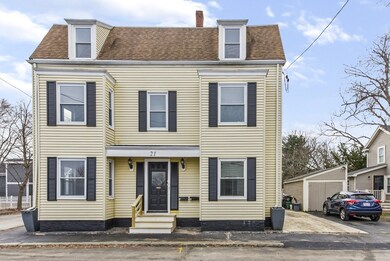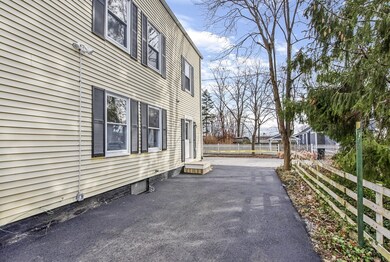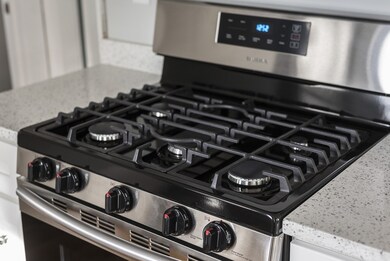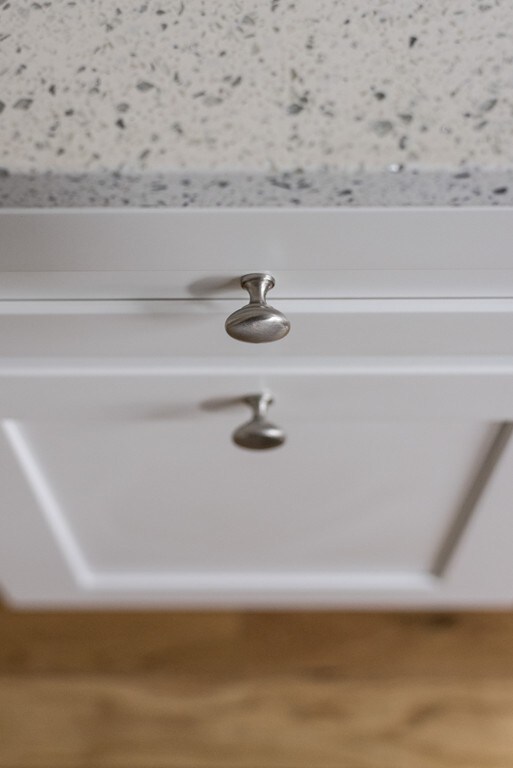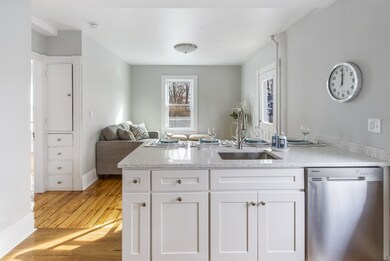
21 Southwick St Unit 1 Salem, MA 01970
North Salem NeighborhoodHighlights
- Marina
- Medical Services
- Fireplace in Primary Bedroom
- Golf Course Community
- Open Floorplan
- 4-minute walk to Furlong Park
About This Home
As of September 2023Beautifully renovated, sun-splashed 2 Bedroom condo located on a tree lined residential street in highly sought after North Salem neighborhood. Convenient to commuter rail, malls, fine dining, Rt 128 & Downtown Salem. Brand new eat in kitchen with white shaker cabinets, quartz counter tops, stainless steel appliances, gas cooking, gas hot water, laundry hook-up in unit and maintenance free exterior. Open concept living room/kitchen with freshly painted interior, large master with en-suite 1/2 bath with beautiful marble mantle, gleaming hardwood floors throughout and new tiled full and half bath. Exclusive use newly paved driveway with 2 spaces with access to your own entrance. Private, finished basement room for office, gym or extra storage. Pet friendly association. Enjoy the vibrant lifestyle of Salem, shopping, cafes, museums, restaurants and night life.
Last Agent to Sell the Property
Coldwell Banker Realty - Beverly Listed on: 12/02/2018

Property Details
Home Type
- Condominium
Est. Annual Taxes
- $3,200
Year Built
- Built in 1890 | Remodeled
Home Design
- Frame Construction
- Shingle Roof
Interior Spaces
- 757 Sq Ft Home
- 1-Story Property
- Open Floorplan
- Ceiling Fan
- Recessed Lighting
- Light Fixtures
- Insulated Windows
- Insulated Doors
- Dining Area
- Bonus Room
- Exterior Basement Entry
Kitchen
- Stove
- Microwave
- ENERGY STAR Qualified Refrigerator
- ENERGY STAR Qualified Dishwasher
- Stainless Steel Appliances
- ENERGY STAR Range
- Kitchen Island
- Solid Surface Countertops
- Disposal
Flooring
- Wood
- Ceramic Tile
Bedrooms and Bathrooms
- 2 Bedrooms
- Fireplace in Primary Bedroom
- Separate Shower
Laundry
- Laundry on main level
- Washer and Electric Dryer Hookup
Parking
- 2 Car Parking Spaces
- Tandem Parking
- Paved Parking
- Open Parking
- Off-Street Parking
- Assigned Parking
Eco-Friendly Details
- Energy-Efficient Thermostat
Location
- Property is near public transit
- Property is near schools
Schools
- Bates Elementary School
- Collins Middle School
- Salem High School
Utilities
- Window Unit Cooling System
- 1 Heating Zone
- Heating System Uses Natural Gas
- Heating System Uses Steam
- 110 Volts
- Natural Gas Connected
- Gas Water Heater
Listing and Financial Details
- Assessor Parcel Number 2133394
Community Details
Overview
- Property has a Home Owners Association
- Association fees include water, sewer, insurance, maintenance structure, ground maintenance, snow removal, reserve funds
- 2 Units
- 21 Southwick Street Condominium Community
Amenities
- Medical Services
- Common Area
- Shops
- Coin Laundry
Recreation
- Marina
- Golf Course Community
- Park
Pet Policy
- Pets Allowed
Ownership History
Purchase Details
Home Financials for this Owner
Home Financials are based on the most recent Mortgage that was taken out on this home.Similar Homes in Salem, MA
Home Values in the Area
Average Home Value in this Area
Purchase History
| Date | Type | Sale Price | Title Company |
|---|---|---|---|
| Condominium Deed | $289,900 | None Available |
Mortgage History
| Date | Status | Loan Amount | Loan Type |
|---|---|---|---|
| Open | $320,800 | Purchase Money Mortgage | |
| Closed | $50,000 | Second Mortgage Made To Cover Down Payment | |
| Closed | $279,500 | Stand Alone Refi Refinance Of Original Loan | |
| Closed | $281,203 | New Conventional |
Property History
| Date | Event | Price | Change | Sq Ft Price |
|---|---|---|---|---|
| 09/07/2023 09/07/23 | Sold | $412,000 | +4.3% | $544 / Sq Ft |
| 07/29/2023 07/29/23 | Pending | -- | -- | -- |
| 07/25/2023 07/25/23 | For Sale | $395,000 | 0.0% | $522 / Sq Ft |
| 07/18/2023 07/18/23 | Pending | -- | -- | -- |
| 07/12/2023 07/12/23 | For Sale | $395,000 | +36.3% | $522 / Sq Ft |
| 01/17/2019 01/17/19 | Sold | $289,900 | 0.0% | $383 / Sq Ft |
| 12/10/2018 12/10/18 | Pending | -- | -- | -- |
| 12/01/2018 12/01/18 | For Sale | $289,900 | -- | $383 / Sq Ft |
Tax History Compared to Growth
Tax History
| Year | Tax Paid | Tax Assessment Tax Assessment Total Assessment is a certain percentage of the fair market value that is determined by local assessors to be the total taxable value of land and additions on the property. | Land | Improvement |
|---|---|---|---|---|
| 2025 | $4,302 | $379,400 | $0 | $379,400 |
| 2024 | $4,186 | $360,200 | $0 | $360,200 |
| 2023 | $3,922 | $313,500 | $0 | $313,500 |
| 2022 | $3,808 | $287,400 | $0 | $287,400 |
| 2021 | $3,748 | $271,600 | $0 | $271,600 |
| 2020 | $3,831 | $265,100 | $0 | $265,100 |
Agents Affiliated with this Home
-
Adeline Matton

Seller's Agent in 2023
Adeline Matton
Aluxety
(978) 884-5609
2 in this area
109 Total Sales
-
Focus Team
F
Buyer's Agent in 2023
Focus Team
Focus Real Estate
(617) 676-4082
1 in this area
341 Total Sales
-
Linda Laughlin

Seller's Agent in 2019
Linda Laughlin
Coldwell Banker Realty - Beverly
(978) 828-4193
9 Total Sales
Map
Source: MLS Property Information Network (MLS PIN)
MLS Number: 72428891
APN: 27-0417-801
- 15-17 Harris St Unit 2
- 18 Franklin St Unit 202
- 18 Franklin St Unit 303
- 18 Franklin St Unit 402
- 18 Franklin St Unit 203
- 18 Franklin St Unit 302
- 18 Franklin St Unit PH-11
- 18 Franklin St Unit 201
- 112 North St
- 9 Franklin St Unit A
- 6 Randall St
- 143 North St Unit 2
- 12 School St Unit 3
- 9 Buffum St Unit 1
- 11 1/2 Mason St Unit 2
- 3 S Mason St
- 11 Barr St
- 12 S Mason St Unit 1
- 42 School St Unit 2
- 57 Buffum St Unit 1
