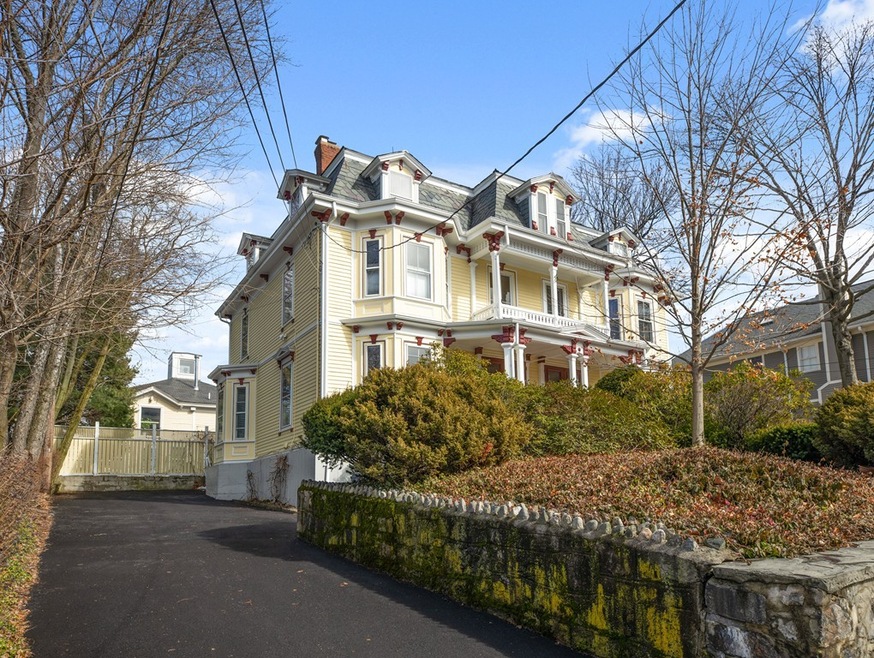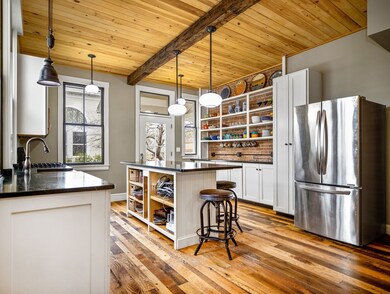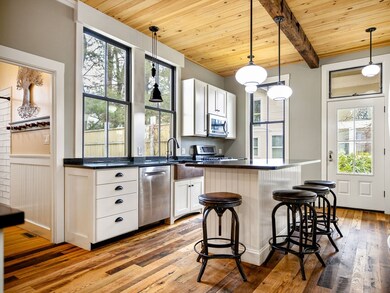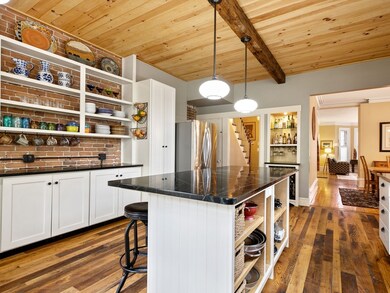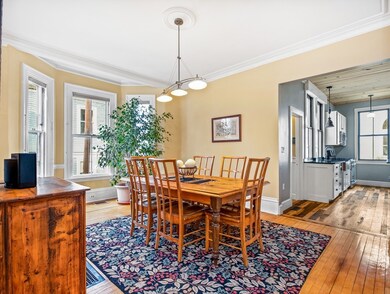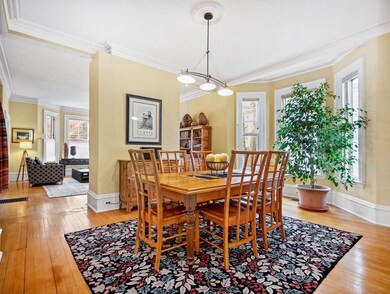
21 Sparhawk St Unit 3 Brighton, MA 02135
Brighton NeighborhoodHighlights
- Wood Flooring
- Forced Air Heating and Cooling System
- 2-minute walk to Public Grounds
About This Home
As of May 2020This Victorian townhouse lives like a single family home & is loaded with character & even a few quirks! Plaster moldings, bay windows, intricate woodwork, wood floors, and soaring ceilings throughout the three levels of this truly lovely home give it a soul. You will be inspired to host and take advantage of the spacious living areas which include gracious foyer, generous living and dining rooms and a remarkable kitchen. The renovation of the kitchen includes an original, exposed, brick wall, soapstone countertops, a copper apron sink, and antique barnwood accents. Also part of the updates include a full bath & lots of windows and ¾ glass door which leads to a lovely patio and yard with lots of mature plantings. The second and third floor are bright and spacious with lots of storage and flexibility for a home office, art studio, growing family and long term visitors! Don't miss the unique opportunity in Brighton Center and all the conveniences at your doorstep.
Townhouse Details
Home Type
- Townhome
Est. Annual Taxes
- $10,732
Year Built
- Built in 1885
Lot Details
- Year Round Access
Kitchen
- Range
- Dishwasher
Flooring
- Wood
- Tile
Laundry
- Dryer
- Washer
Utilities
- Forced Air Heating and Cooling System
- Heating System Uses Gas
- Natural Gas Water Heater
Additional Features
- Basement
Community Details
- Pets Allowed
Ownership History
Purchase Details
Home Financials for this Owner
Home Financials are based on the most recent Mortgage that was taken out on this home.Purchase Details
Home Financials for this Owner
Home Financials are based on the most recent Mortgage that was taken out on this home.Purchase Details
Purchase Details
Purchase Details
Purchase Details
Similar Homes in Brighton, MA
Home Values in the Area
Average Home Value in this Area
Purchase History
| Date | Type | Sale Price | Title Company |
|---|---|---|---|
| Not Resolvable | $1,025,000 | None Available | |
| Not Resolvable | $675,000 | -- | |
| Warranty Deed | $309,000 | -- | |
| Warranty Deed | $250,000 | -- | |
| Warranty Deed | $181,000 | -- | |
| Warranty Deed | $255,000 | -- |
Mortgage History
| Date | Status | Loan Amount | Loan Type |
|---|---|---|---|
| Previous Owner | $250,000 | Closed End Mortgage | |
| Previous Owner | $175,000 | No Value Available | |
| Previous Owner | $175,000 | New Conventional | |
| Previous Owner | $95,000 | No Value Available | |
| Previous Owner | $400,000 | No Value Available |
Property History
| Date | Event | Price | Change | Sq Ft Price |
|---|---|---|---|---|
| 05/05/2020 05/05/20 | Sold | $1,025,000 | +2.5% | $424 / Sq Ft |
| 03/18/2020 03/18/20 | Pending | -- | -- | -- |
| 03/10/2020 03/10/20 | For Sale | $999,999 | +48.1% | $414 / Sq Ft |
| 06/07/2013 06/07/13 | Sold | $675,000 | -2.9% | $279 / Sq Ft |
| 04/24/2013 04/24/13 | Pending | -- | -- | -- |
| 04/02/2013 04/02/13 | For Sale | $695,000 | -- | $288 / Sq Ft |
Tax History Compared to Growth
Tax History
| Year | Tax Paid | Tax Assessment Tax Assessment Total Assessment is a certain percentage of the fair market value that is determined by local assessors to be the total taxable value of land and additions on the property. | Land | Improvement |
|---|---|---|---|---|
| 2025 | $10,732 | $926,800 | $0 | $926,800 |
| 2024 | $9,856 | $904,200 | $0 | $904,200 |
| 2023 | $9,711 | $904,200 | $0 | $904,200 |
| 2022 | $9,370 | $861,200 | $0 | $861,200 |
| 2021 | $8,955 | $839,300 | $0 | $839,300 |
| 2020 | $8,601 | $814,500 | $0 | $814,500 |
| 2019 | $8,257 | $783,400 | $0 | $783,400 |
| 2018 | $7,857 | $749,700 | $0 | $749,700 |
| 2017 | $7,351 | $694,100 | $0 | $694,100 |
| 2016 | $7,272 | $661,100 | $0 | $661,100 |
| 2015 | $7,661 | $632,600 | $0 | $632,600 |
| 2014 | $6,582 | $523,200 | $0 | $523,200 |
Agents Affiliated with this Home
-
F
Seller's Agent in 2020
Focus Team
Focus Real Estate
(617) 676-4082
2 in this area
340 Total Sales
-

Seller Co-Listing Agent in 2020
Randal Engelmann
Focus Real Estate
(617) 852-3772
28 Total Sales
-

Seller's Agent in 2013
Dan Keating
Coldwell Banker Realty - Brookline
(617) 680-7785
28 Total Sales
-

Buyer's Agent in 2013
Kevin Eagar
Coldwell Banker Realty - Newton
(617) 388-9282
40 Total Sales
Map
Source: MLS Property Information Network (MLS PIN)
MLS Number: 72630868
APN: BRIG-000000-000022-002320-000018
- 24-26 Bentley St
- 70-72 Montcalm Ave
- 25-27 Morrow Rd
- 67 Etna St
- 7 Cypress Rd Unit 706
- 214 Market St Unit 201
- 214 Market St Unit 202
- 11 Faneuil St
- 8 Peaceable St
- 230 Washington St Unit 1
- 230 Washington St Unit 2
- 230 Washington St Unit 6
- 230 Washington St Unit 3
- 230 Washington St Unit 10
- 230 Washington St Unit 7
- 230 Washington St Unit 9
- 191 Washington St Unit 708
- 191 Washington St Unit 318
- 191 Washington St Unit 524
- 191 Washington St Unit 324
