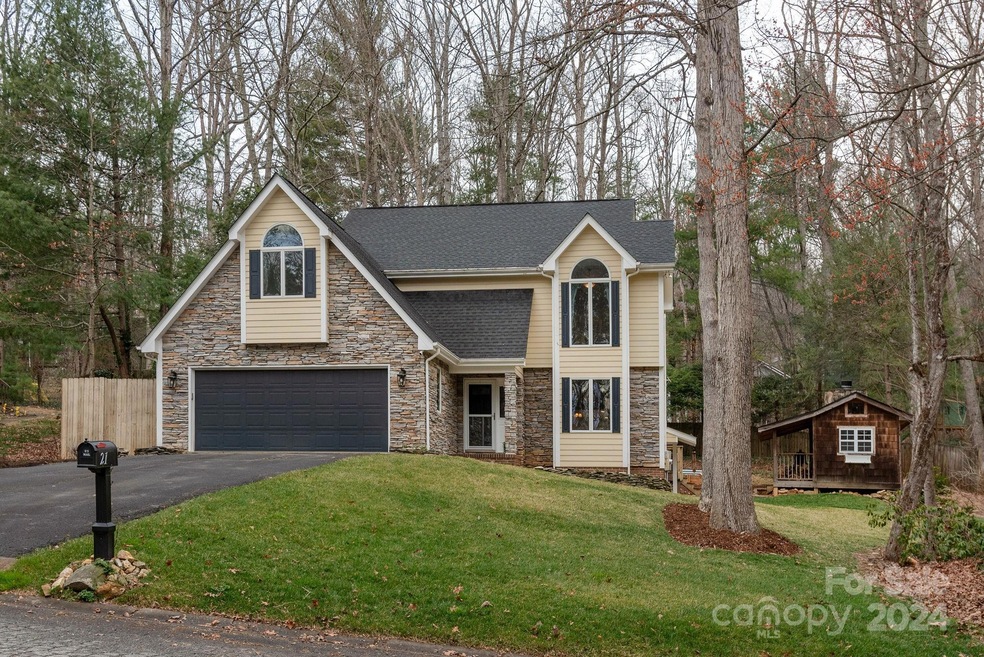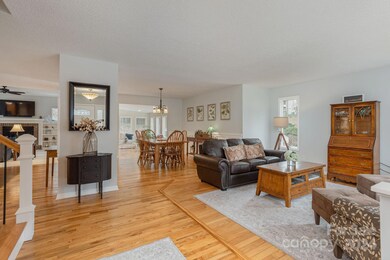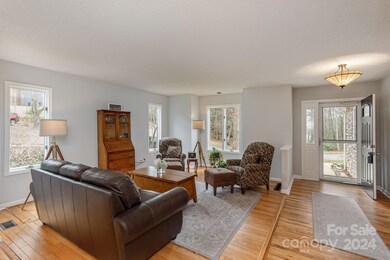
Highlights
- Deck
- Traditional Architecture
- Front Porch
- Glen Arden Elementary School Rated A-
- Wood Flooring
- 2 Car Attached Garage
About This Home
As of March 2024Fantastic, classic, traditional home, made for entertaining. There are many quality updates in this home. Excellent main floor living areas include an off kitchen den with wood burning fireplace, sunroom that will make your plants happy, dining room with built in serving bar, living room and a chef's kitchen that anyone would love! Perfect pantry storage and half bath just inside from the main level garage. If you need storage, there's plenty, in all the right places. Options are yours in lower level with two rooms, a kitchenette, a full bath AND a separate entrance. The upper level is quite and comfortable. Huge main bedroom has great closet space and walk up attic. Step outside to find beautiful landscaped yard and...Surprise! A cozy cabin with soaring stone fireplace, a special touch everyone loves. Don't miss this opportunity. Fantastic location in a small, 1 street development and desirable school district.
Last Agent to Sell the Property
Preferred Properties Brokerage Email: soldbysue@ioa.com License #163077 Listed on: 03/01/2024
Home Details
Home Type
- Single Family
Est. Annual Taxes
- $2,891
Year Built
- Built in 1990
HOA Fees
- $8 Monthly HOA Fees
Parking
- 2 Car Attached Garage
- Driveway
Home Design
- Traditional Architecture
- Stone Siding
- Hardboard
Interior Spaces
- 2-Story Property
- Wet Bar
- Built-In Features
- Insulated Windows
- Walk-Out Basement
- Permanent Attic Stairs
Kitchen
- Gas Range
- Microwave
- Dishwasher
- Kitchen Island
Flooring
- Wood
- Tile
Bedrooms and Bathrooms
- 3 Bedrooms
- Walk-In Closet
Outdoor Features
- Deck
- Front Porch
Schools
- Glen Arden/Koontz Elementary School
- Cane Creek Middle School
- T.C. Roberson High School
Utilities
- Central Heating and Cooling System
- Heat Pump System
- Gas Water Heater
- Cable TV Available
Community Details
- Robe3rt Hales Association, Phone Number (828) 808-1602
- Spring Cove Subdivision
- Mandatory home owners association
Listing and Financial Details
- Assessor Parcel Number 9654769607
Ownership History
Purchase Details
Home Financials for this Owner
Home Financials are based on the most recent Mortgage that was taken out on this home.Purchase Details
Home Financials for this Owner
Home Financials are based on the most recent Mortgage that was taken out on this home.Purchase Details
Home Financials for this Owner
Home Financials are based on the most recent Mortgage that was taken out on this home.Purchase Details
Purchase Details
Similar Homes in the area
Home Values in the Area
Average Home Value in this Area
Purchase History
| Date | Type | Sale Price | Title Company |
|---|---|---|---|
| Warranty Deed | $715,000 | None Listed On Document | |
| Warranty Deed | $390,000 | None Available | |
| Special Warranty Deed | $180,000 | None Available | |
| Trustee Deed | $210,000 | None Available | |
| Warranty Deed | $205,000 | -- |
Mortgage History
| Date | Status | Loan Amount | Loan Type |
|---|---|---|---|
| Previous Owner | $350,000 | New Conventional | |
| Previous Owner | $362,607 | New Conventional | |
| Previous Owner | $200,000 | Future Advance Clause Open End Mortgage | |
| Previous Owner | $300,000 | Unknown | |
| Previous Owner | $100,706 | Unknown | |
| Previous Owner | $19,270 | Unknown | |
| Previous Owner | $65,000 | Unknown |
Property History
| Date | Event | Price | Change | Sq Ft Price |
|---|---|---|---|---|
| 03/27/2024 03/27/24 | Sold | $715,000 | +5.9% | $218 / Sq Ft |
| 03/04/2024 03/04/24 | Pending | -- | -- | -- |
| 03/01/2024 03/01/24 | For Sale | $675,000 | +73.1% | $205 / Sq Ft |
| 06/01/2018 06/01/18 | Sold | $389,900 | 0.0% | $119 / Sq Ft |
| 04/22/2018 04/22/18 | Pending | -- | -- | -- |
| 04/17/2018 04/17/18 | For Sale | $389,900 | +116.6% | $119 / Sq Ft |
| 09/25/2017 09/25/17 | Sold | $180,000 | -30.5% | $89 / Sq Ft |
| 08/25/2017 08/25/17 | Pending | -- | -- | -- |
| 07/15/2017 07/15/17 | For Sale | $259,000 | -- | $129 / Sq Ft |
Tax History Compared to Growth
Tax History
| Year | Tax Paid | Tax Assessment Tax Assessment Total Assessment is a certain percentage of the fair market value that is determined by local assessors to be the total taxable value of land and additions on the property. | Land | Improvement |
|---|---|---|---|---|
| 2024 | $2,891 | $469,700 | $47,500 | $422,200 |
| 2023 | $2,891 | $469,700 | $47,500 | $422,200 |
| 2022 | $2,752 | $469,700 | $0 | $0 |
| 2021 | $2,752 | $469,700 | $0 | $0 |
| 2020 | $2,426 | $385,000 | $0 | $0 |
| 2019 | $2,426 | $385,000 | $0 | $0 |
| 2018 | $1,899 | $301,400 | $0 | $0 |
| 2017 | $1,899 | $276,400 | $0 | $0 |
| 2016 | $1,921 | $276,400 | $0 | $0 |
| 2015 | $1,921 | $276,400 | $0 | $0 |
| 2014 | $1,921 | $276,400 | $0 | $0 |
Agents Affiliated with this Home
-
Sue Ambrose

Seller's Agent in 2024
Sue Ambrose
Preferred Properties
(828) 210-9400
3 in this area
9 Total Sales
-
Karen Svites

Buyer's Agent in 2024
Karen Svites
Karen Svites Realty Inc.
(828) 273-6462
4 in this area
63 Total Sales
-
Jeff Stewart

Seller's Agent in 2018
Jeff Stewart
Unique: A Real Estate Collective
(828) 338-9038
3 in this area
325 Total Sales
-
Dave Cash

Seller Co-Listing Agent in 2018
Dave Cash
Unique: A Real Estate Collective
(828) 214-5033
2 in this area
220 Total Sales
-
Alysia Maher

Seller's Agent in 2017
Alysia Maher
Allen Tate/Beverly-Hanks Hendersonville
(828) 776-0291
1 in this area
41 Total Sales
-
B
Buyer's Agent in 2017
Broker Asheville
Map
Source: Canopy MLS (Canopy Realtor® Association)
MLS Number: 4112321
APN: 9654-76-9607-00000
- 5 Spring Cove Ct
- 10 Muirfield Dr
- 7 Mayfair Place
- 20 Summit Dr
- 6 Morgan Blvd Unit 3
- 2 Muirfield Ct
- 7 Morgan Blvd
- 5 Muirfield Cir
- 6 Brook Forest Dr
- 27 Glen Crest Dr
- 417 Royal Pines Dr
- 58 Oak Terrace
- 1 Glen Cove Rd
- 5 Fairway Dr
- 25 Crestwood Dr
- 35 Tree Top Dr
- 235 Royal Pines Dr
- 374 Mills Gap Rd
- 376 Mills Gap Rd Unit TR 1
- 217 Royal Pines Dr





