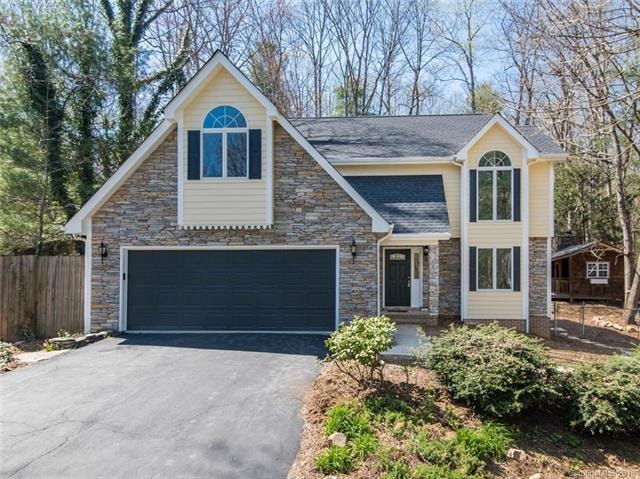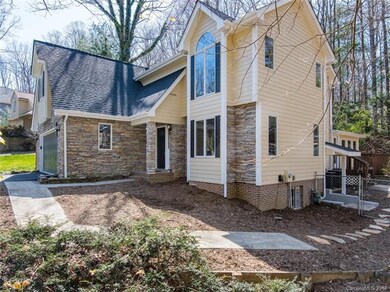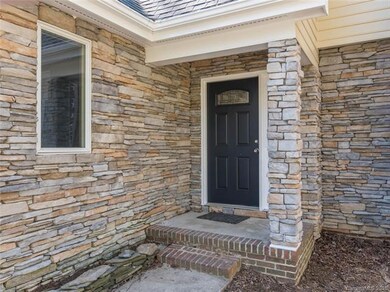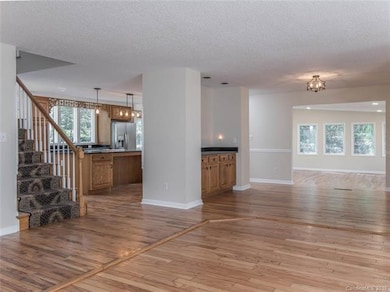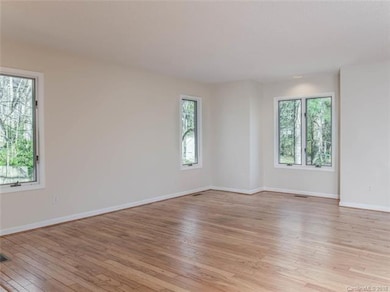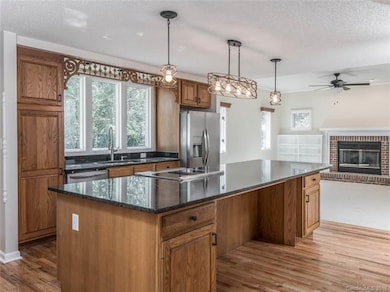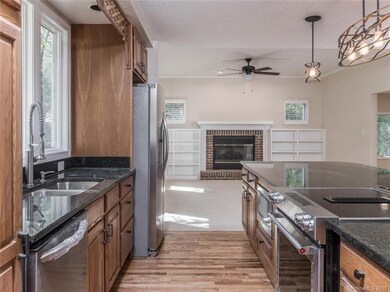
Highlights
- Barn
- Open Floorplan
- Wood Flooring
- Glen Arden Elementary School Rated A-
- Outdoor Fireplace
- Wet Bar
About This Home
As of March 2024This home was made for entertaining and family fun and is conveniently tucked away in Arden in the desirable Glen Arden school district, but minutes from work and play. Host large get-togethers in your updated chef's kitchen featuring oversized gathering island and brand new stainless appliances, have the game on in the living room while the kids play in the light and bright sunroom which spills out into enchanting yard featuring an open-air cabin with soaring stone fireplace, then retire to your master suite with floor to ceiling windows, space for sitting area, and and oversized bath. A huge bonus is the finished and updated basement level apartment with separate entrance and kitchenette perfect for the in-laws or teenagers. With every turn offering more space and convenience than you could imagine, including thoughtful touches such as walk-in pantry, walk-in attic, bar area, laundry close to bedrooms, and ample closet spaces in every room, this is a forever home.
Last Agent to Sell the Property
Unique: A Real Estate Collective License #264194 Listed on: 04/17/2018
Home Details
Home Type
- Single Family
Year Built
- Built in 1990
Lot Details
- Front Green Space
- Fenced
- Level Lot
- Many Trees
HOA Fees
- $8 Monthly HOA Fees
Parking
- 2
Home Design
- Stone Siding
Interior Spaces
- Open Floorplan
- Wet Bar
- Wood Burning Fireplace
- Permanent Attic Stairs
- Kitchen Island
Flooring
- Wood
- Tile
Bedrooms and Bathrooms
- Walk-In Closet
Outdoor Features
- Outdoor Fireplace
- Shed
Additional Features
- Barn
- Cable TV Available
Community Details
- Spring Cove HOA, Phone Number (828) 808-1602
Listing and Financial Details
- Assessor Parcel Number 9654-76-9607-00000
Ownership History
Purchase Details
Home Financials for this Owner
Home Financials are based on the most recent Mortgage that was taken out on this home.Purchase Details
Home Financials for this Owner
Home Financials are based on the most recent Mortgage that was taken out on this home.Purchase Details
Home Financials for this Owner
Home Financials are based on the most recent Mortgage that was taken out on this home.Purchase Details
Purchase Details
Similar Homes in the area
Home Values in the Area
Average Home Value in this Area
Purchase History
| Date | Type | Sale Price | Title Company |
|---|---|---|---|
| Warranty Deed | $715,000 | None Listed On Document | |
| Warranty Deed | $390,000 | None Available | |
| Special Warranty Deed | $180,000 | None Available | |
| Trustee Deed | $210,000 | None Available | |
| Warranty Deed | $205,000 | -- |
Mortgage History
| Date | Status | Loan Amount | Loan Type |
|---|---|---|---|
| Previous Owner | $350,000 | New Conventional | |
| Previous Owner | $362,607 | New Conventional | |
| Previous Owner | $200,000 | Future Advance Clause Open End Mortgage | |
| Previous Owner | $300,000 | Unknown | |
| Previous Owner | $100,706 | Unknown | |
| Previous Owner | $19,270 | Unknown | |
| Previous Owner | $65,000 | Unknown |
Property History
| Date | Event | Price | Change | Sq Ft Price |
|---|---|---|---|---|
| 03/27/2024 03/27/24 | Sold | $715,000 | +5.9% | $218 / Sq Ft |
| 03/04/2024 03/04/24 | Pending | -- | -- | -- |
| 03/01/2024 03/01/24 | For Sale | $675,000 | +73.1% | $205 / Sq Ft |
| 06/01/2018 06/01/18 | Sold | $389,900 | 0.0% | $119 / Sq Ft |
| 04/22/2018 04/22/18 | Pending | -- | -- | -- |
| 04/17/2018 04/17/18 | For Sale | $389,900 | +116.6% | $119 / Sq Ft |
| 09/25/2017 09/25/17 | Sold | $180,000 | -30.5% | $89 / Sq Ft |
| 08/25/2017 08/25/17 | Pending | -- | -- | -- |
| 07/15/2017 07/15/17 | For Sale | $259,000 | -- | $129 / Sq Ft |
Tax History Compared to Growth
Tax History
| Year | Tax Paid | Tax Assessment Tax Assessment Total Assessment is a certain percentage of the fair market value that is determined by local assessors to be the total taxable value of land and additions on the property. | Land | Improvement |
|---|---|---|---|---|
| 2024 | $2,891 | $469,700 | $47,500 | $422,200 |
| 2023 | $2,891 | $469,700 | $47,500 | $422,200 |
| 2022 | $2,752 | $469,700 | $0 | $0 |
| 2021 | $2,752 | $469,700 | $0 | $0 |
| 2020 | $2,426 | $385,000 | $0 | $0 |
| 2019 | $2,426 | $385,000 | $0 | $0 |
| 2018 | $1,899 | $301,400 | $0 | $0 |
| 2017 | $1,899 | $276,400 | $0 | $0 |
| 2016 | $1,921 | $276,400 | $0 | $0 |
| 2015 | $1,921 | $276,400 | $0 | $0 |
| 2014 | $1,921 | $276,400 | $0 | $0 |
Agents Affiliated with this Home
-
Sue Ambrose

Seller's Agent in 2024
Sue Ambrose
Preferred Properties
(828) 210-9400
3 in this area
9 Total Sales
-
Karen Svites

Buyer's Agent in 2024
Karen Svites
Karen Svites Realty Inc.
(828) 273-6462
4 in this area
63 Total Sales
-
Jeff Stewart

Seller's Agent in 2018
Jeff Stewart
Unique: A Real Estate Collective
(828) 338-9038
3 in this area
325 Total Sales
-
Dave Cash

Seller Co-Listing Agent in 2018
Dave Cash
Unique: A Real Estate Collective
(828) 214-5033
2 in this area
220 Total Sales
-
Alysia Maher

Seller's Agent in 2017
Alysia Maher
Allen Tate/Beverly-Hanks Hendersonville
(828) 776-0291
1 in this area
41 Total Sales
-
B
Buyer's Agent in 2017
Broker Asheville
Map
Source: Canopy MLS (Canopy Realtor® Association)
MLS Number: CAR3381066
APN: 9654-76-9607-00000
- 5 Spring Cove Ct
- 10 Muirfield Dr
- 7 Mayfair Place
- 20 Summit Dr
- 6 Morgan Blvd Unit 3
- 2 Muirfield Ct
- 7 Morgan Blvd
- 5 Muirfield Cir
- 6 Brook Forest Dr
- 27 Glen Crest Dr
- 417 Royal Pines Dr
- 58 Oak Terrace
- 1 Glen Cove Rd
- 5 Fairway Dr
- 25 Crestwood Dr
- 35 Tree Top Dr
- 235 Royal Pines Dr
- 374 Mills Gap Rd
- 376 Mills Gap Rd Unit TR 1
- 217 Royal Pines Dr
