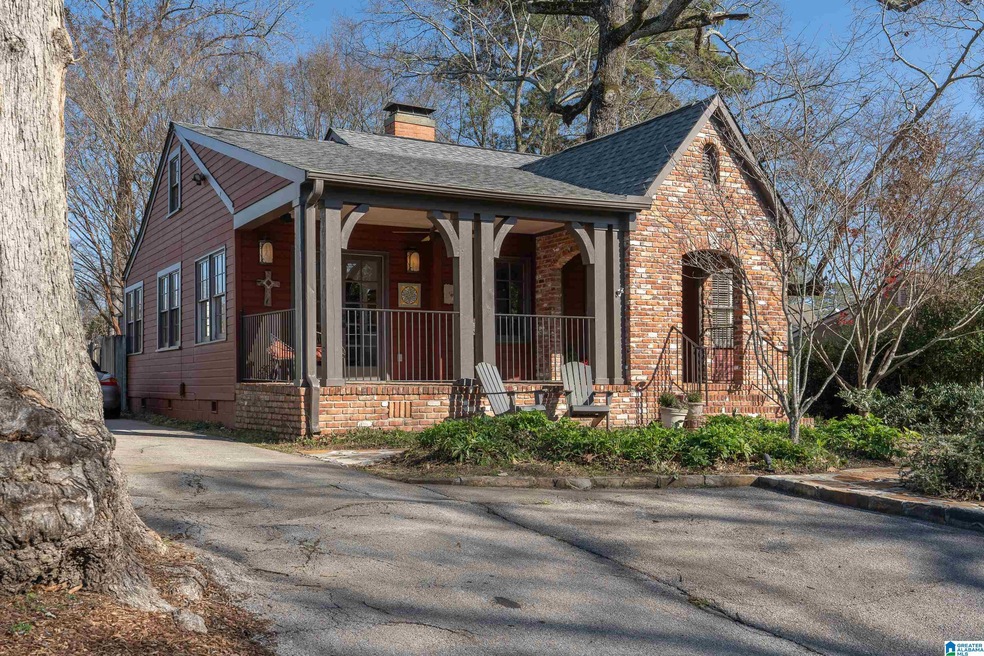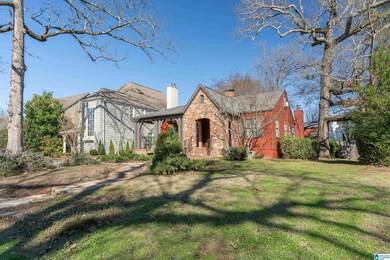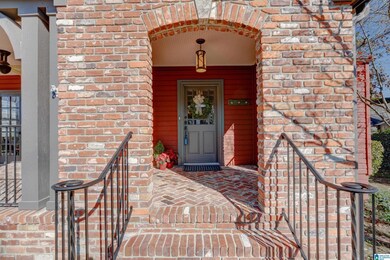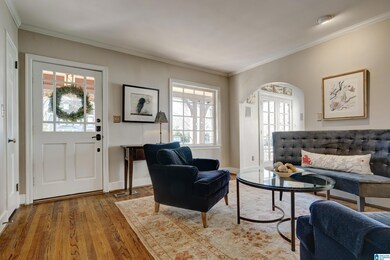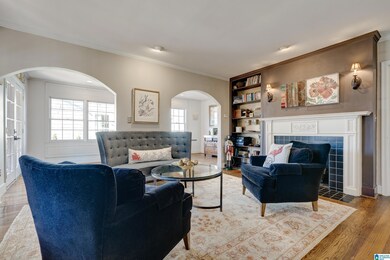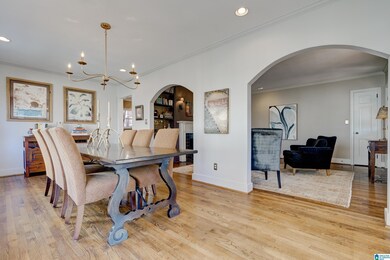
21 Spring St Mountain Brook, AL 35213
Highlights
- Sitting Area In Primary Bedroom
- Living Room with Fireplace
- Hydromassage or Jetted Bathtub
- Crestline Elementary School Rated A
- Wood Flooring
- Attic
About This Home
As of December 2022Walk to Crestline Village-Live on one of the most sought after streets in Crestline! Enjoy this one-level Gracious home with Plenty of Entertaining Space, Spacious Primary Bedroom Suite and Bath w/Walk-in Closets & Lux Bath, Generously-sized bedrooms! Front porch overlooks beautiful garden and the side yard features a private stone patio area accessible via the Den or Breakfast Room/Kitchen. New Exterior Paint & HVAC in 2022, New Roof 2021, Bath Update 2020, New Hot Water Heater 2019, Kitchen Reno 2016. Offers due Sunday 12/18/22 3PM. All items of importance to be verified by purchaser(s)/purchaser(s) agent.
Last Agent to Sell the Property
LAH Sotheby's International Realty Mountain Brook Listed on: 12/17/2022

Home Details
Home Type
- Single Family
Est. Annual Taxes
- $8,274
Year Built
- Built in 1948
Lot Details
- 10,454 Sq Ft Lot
- Fenced Yard
- Interior Lot
- Sprinkler System
Home Design
- Wood Siding
Interior Spaces
- 1-Story Property
- Crown Molding
- Smooth Ceilings
- Ceiling Fan
- Recessed Lighting
- Wood Burning Fireplace
- Brick Fireplace
- Fireplace Features Masonry
- Gas Fireplace
- Window Treatments
- French Doors
- Living Room with Fireplace
- 2 Fireplaces
- Breakfast Room
- Dining Room
- Den with Fireplace
- Crawl Space
- Walkup Attic
Kitchen
- Convection Oven
- Gas Cooktop
- Built-In Microwave
- Dishwasher
- Stainless Steel Appliances
- ENERGY STAR Qualified Appliances
- Stone Countertops
- Disposal
Flooring
- Wood
- Stone
Bedrooms and Bathrooms
- 3 Bedrooms
- Sitting Area In Primary Bedroom
- Walk-In Closet
- 3 Full Bathrooms
- Split Vanities
- Hydromassage or Jetted Bathtub
- Bathtub and Shower Combination in Primary Bathroom
- Garden Bath
- Separate Shower
- Linen Closet In Bathroom
Laundry
- Laundry Room
- Laundry on main level
- Washer and Electric Dryer Hookup
Parking
- Driveway
- On-Street Parking
Outdoor Features
- Patio
- Exterior Lighting
- Porch
Schools
- Crestline Elementary School
- Mountain Brook Middle School
- Mountain Brook High School
Utilities
- Central Heating and Cooling System
- Heating System Uses Gas
- Programmable Thermostat
- Gas Water Heater
Listing and Financial Details
- Assessor Parcel Number 23-00-33-4-017-008.001
Ownership History
Purchase Details
Home Financials for this Owner
Home Financials are based on the most recent Mortgage that was taken out on this home.Purchase Details
Purchase Details
Home Financials for this Owner
Home Financials are based on the most recent Mortgage that was taken out on this home.Similar Homes in Mountain Brook, AL
Home Values in the Area
Average Home Value in this Area
Purchase History
| Date | Type | Sale Price | Title Company |
|---|---|---|---|
| Warranty Deed | $980,000 | -- | |
| Interfamily Deed Transfer | -- | None Available | |
| Warranty Deed | $308,500 | -- |
Mortgage History
| Date | Status | Loan Amount | Loan Type |
|---|---|---|---|
| Open | $473,133 | New Conventional | |
| Previous Owner | $494,210 | New Conventional | |
| Previous Owner | $149,000 | Commercial | |
| Previous Owner | $110,329 | Commercial | |
| Previous Owner | $511,200 | New Conventional | |
| Previous Owner | $457,200 | New Conventional | |
| Previous Owner | $322,700 | Unknown | |
| Previous Owner | $246,800 | No Value Available |
Property History
| Date | Event | Price | Change | Sq Ft Price |
|---|---|---|---|---|
| 12/28/2022 12/28/22 | Sold | $980,000 | +12.0% | $390 / Sq Ft |
| 12/18/2022 12/18/22 | Pending | -- | -- | -- |
| 12/17/2022 12/17/22 | For Sale | $875,000 | +0.8% | $349 / Sq Ft |
| 06/27/2014 06/27/14 | Sold | $868,025 | -0.2% | $283 / Sq Ft |
| 04/09/2014 04/09/14 | Pending | -- | -- | -- |
| 04/08/2014 04/08/14 | For Sale | $869,900 | -- | $283 / Sq Ft |
Tax History Compared to Growth
Tax History
| Year | Tax Paid | Tax Assessment Tax Assessment Total Assessment is a certain percentage of the fair market value that is determined by local assessors to be the total taxable value of land and additions on the property. | Land | Improvement |
|---|---|---|---|---|
| 2024 | $8,909 | $111,120 | -- | -- |
| 2022 | $9,136 | $73,760 | $52,800 | $20,960 |
| 2021 | $6,864 | $63,450 | $51,740 | $11,710 |
| 2020 | $7,786 | $71,920 | $66,000 | $5,920 |
| 2019 | $7,067 | $71,920 | $0 | $0 |
| 2018 | $5,598 | $57,080 | $0 | $0 |
| 2017 | $5,715 | $59,080 | $0 | $0 |
| 2016 | $5,600 | $57,100 | $0 | $0 |
| 2015 | $5,600 | $56,500 | $0 | $0 |
| 2014 | $4,569 | $47,580 | $0 | $0 |
| 2013 | $4,569 | $47,580 | $0 | $0 |
Agents Affiliated with this Home
-

Seller's Agent in 2022
Janet Bell Perry
LAH Sotheby's International Realty Mountain Brook
(205) 960-0053
4 in this area
30 Total Sales
-

Buyer's Agent in 2022
Jane Huston Crommelin
Ray & Poynor Properties
(205) 527-4251
88 in this area
266 Total Sales
-

Seller's Agent in 2014
Stephanie Robinson
RealtySouth
(205) 870-5420
203 in this area
385 Total Sales
Map
Source: Greater Alabama MLS
MLS Number: 1340876
APN: 23-00-33-4-017-008.001
- 413 Euclid Ave
- 409 Euclid Ave
- 410 Euclid Ave
- 121 Cherry St
- 136 Fairmont Dr Unit 20
- 136 Fairmont Dr
- 721 Euclid Ave
- 177 Ross Dr
- 180 Peachtree Cir
- 204 Main St
- 4017 Montclair Rd
- 128 Heritage Cir
- 204 Fairmont Dr
- 4026 Montevallo Rd S
- 3937 Montclair Rd Unit 3937
- 101 Mountain Ave
- 3861 Glencoe Dr
- 139 Glenhill Dr
- 316 Cross Ridge Rd
- 915 Sims Ave
