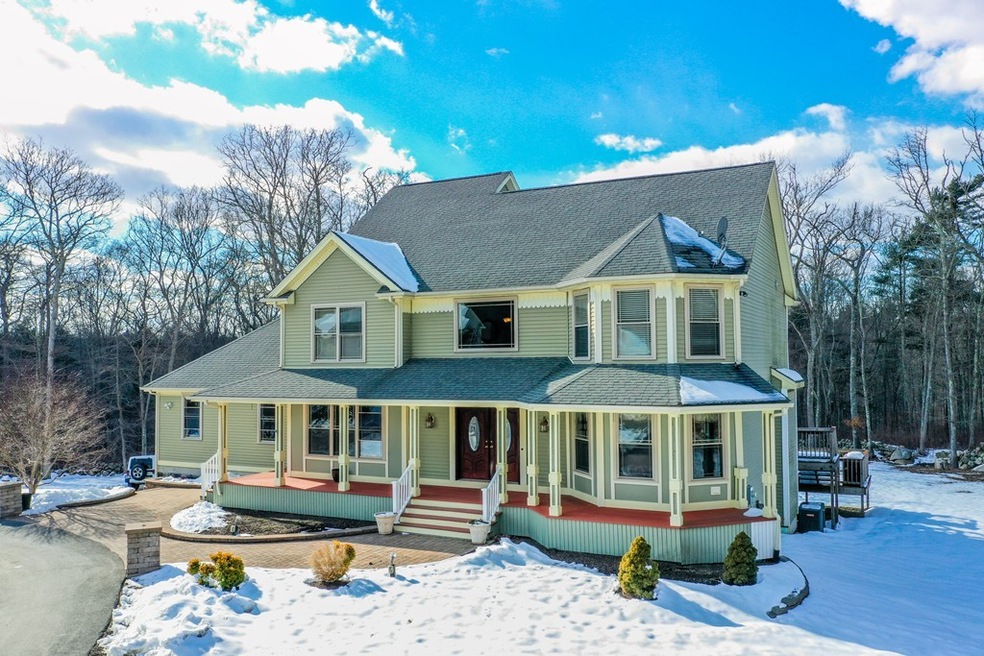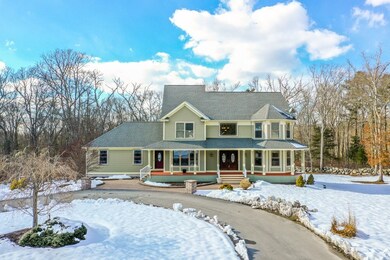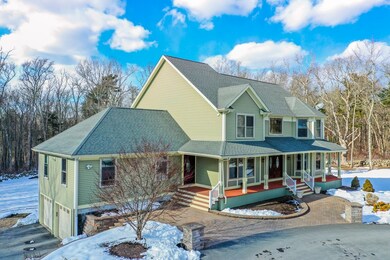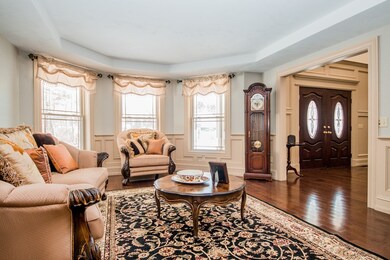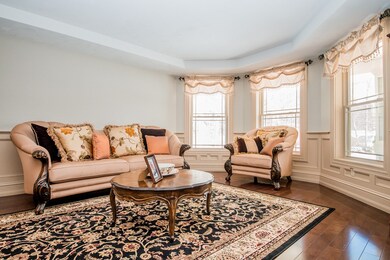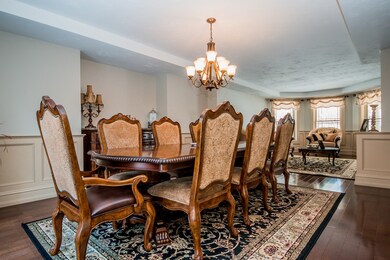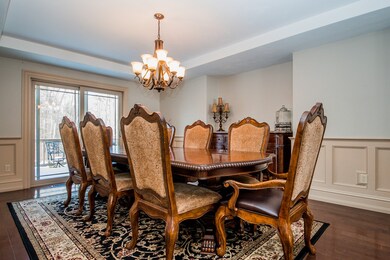
21 Stagecoach Rd Westport, MA 02790
Westport NeighborhoodEstimated Value: $870,700 - $1,192,000
Highlights
- Landscaped Professionally
- Wood Flooring
- Patio
- Covered Deck
- Porch
- French Doors
About This Home
As of August 2019New Price!! This custom built Victorian style home is situated on a 3 acre lot set down a private way within a sought after neighborhood in Westport. The attention to detail is over the top!The grand two story foyer is the perfect place to greet family and friends. Off the foyer is an office that can 2nd as a 5th bedroom and on the side is a formal living room which opens up to a large formal dining room.The kitchen is an absolute dream! Cream cabinets and custom hood, tile floor, custom Jenn-Air appliances and granite counters which opens to a breakfast nook and an intimate family room. Rounding out the first floor is a half bath, laundry room and a bonus space that currently houses a day care. Possibilities for that space includes in home business or in-law suite. Upstairs is a Master suite with a view of the private yard, walk-in closet and bathroom larger than most rooms- Jacuzzi, shower, and double vanity and 3 more bedrooms. Walk out basement offers expansion possibilities.
Home Details
Home Type
- Single Family
Est. Annual Taxes
- $5,436
Year Built
- Built in 2008
Lot Details
- Landscaped Professionally
- Sprinkler System
- Property is zoned R1
Parking
- 2 Car Garage
Interior Spaces
- Decorative Lighting
- Window Screens
- French Doors
- Basement
Kitchen
- Range
- Dishwasher
Flooring
- Wood
- Wall to Wall Carpet
- Tile
Outdoor Features
- Covered Deck
- Patio
- Rain Gutters
- Porch
Utilities
- Forced Air Heating and Cooling System
- Oil Water Heater
- Private Sewer
- Satellite Dish
- Cable TV Available
Ownership History
Purchase Details
Home Financials for this Owner
Home Financials are based on the most recent Mortgage that was taken out on this home.Similar Homes in the area
Home Values in the Area
Average Home Value in this Area
Purchase History
| Date | Buyer | Sale Price | Title Company |
|---|---|---|---|
| Riley Timothy M | $595,000 | -- |
Mortgage History
| Date | Status | Borrower | Loan Amount |
|---|---|---|---|
| Open | Riley Timothy M | $403,000 | |
| Closed | Riley Timothy M | $400,000 | |
| Previous Owner | Ustinovich Randall D | $325,000 |
Property History
| Date | Event | Price | Change | Sq Ft Price |
|---|---|---|---|---|
| 08/28/2019 08/28/19 | Sold | $595,000 | -0.8% | $154 / Sq Ft |
| 07/25/2019 07/25/19 | Pending | -- | -- | -- |
| 04/29/2019 04/29/19 | Price Changed | $599,900 | -4.8% | $155 / Sq Ft |
| 03/12/2019 03/12/19 | For Sale | $629,900 | -- | $163 / Sq Ft |
Tax History Compared to Growth
Tax History
| Year | Tax Paid | Tax Assessment Tax Assessment Total Assessment is a certain percentage of the fair market value that is determined by local assessors to be the total taxable value of land and additions on the property. | Land | Improvement |
|---|---|---|---|---|
| 2025 | $5,436 | $729,600 | $219,800 | $509,800 |
| 2024 | $5,440 | $703,700 | $205,500 | $498,200 |
| 2023 | $5,326 | $652,700 | $181,100 | $471,600 |
| 2022 | $4,994 | $598,500 | $181,100 | $417,400 |
| 2021 | $4,994 | $579,300 | $166,800 | $412,500 |
| 2020 | $4,835 | $573,500 | $161,000 | $412,500 |
| 2019 | $4,526 | $547,300 | $147,000 | $400,300 |
| 2018 | $4,545 | $556,300 | $145,700 | $410,600 |
| 2017 | $4,431 | $556,000 | $145,700 | $410,300 |
| 2016 | $4,050 | $512,000 | $145,700 | $366,300 |
| 2015 | $3,849 | $485,400 | $133,200 | $352,200 |
Agents Affiliated with this Home
-
Eddie Lopez

Seller's Agent in 2019
Eddie Lopez
RE/MAX
(508) 441-8606
77 Total Sales
-
Tim Riley
T
Buyer's Agent in 2019
Tim Riley
Century 21 Signature Properties
1 in this area
10 Total Sales
Map
Source: MLS Property Information Network (MLS PIN)
MLS Number: 72463836
APN: WPOR-000041-000000-000009AD
- 426 Pine Hill Rd
- 597 Fisher Rd
- 139 Donovans Ln
- 2 Fallon Dr
- 7 Rileys Way
- 3 Eliza Ln
- 18 Karen Ln
- 222 Beeden Rd
- 0 Hidden Glen Ln
- 0 Mark Dr
- 504 Chase Rd
- 744 Drift Rd
- 3 Roller Coaster Way Unit Lot 1
- 2 Carousel Terrace
- 1185 American Legion Hwy
- 4 Main Rd
- 92 Union Ave
- 392 Slades Corner Rd
- 14 Rose Ave
- 27 Dias Ave
- 21 Stagecoach Rd
- 27 Stagecoach Rd
- 19 Stagecoach Rd
- 33 Stagecoach Rd
- 12 Stagecoach Rd
- 3A,B Stage Coach Rd
- Lot 2A Stage Coach Rd
- Lot 3A Stage Coach Rd
- 13 Stagecoach Rd
- 363 Fisher Rd
- 7 Stagecoach Rd
- 7 Stagecoach Rd Unit 7
- 6 Stacy Ln
- 14 Stacy Ln
- 13 Stacy Ln
- 17 Stacy Ln
- 8 Bluestone Ave
- 1 Bluestone Ave
- 6 Stagecoach Rd
- 1 Stagecoach Rd
