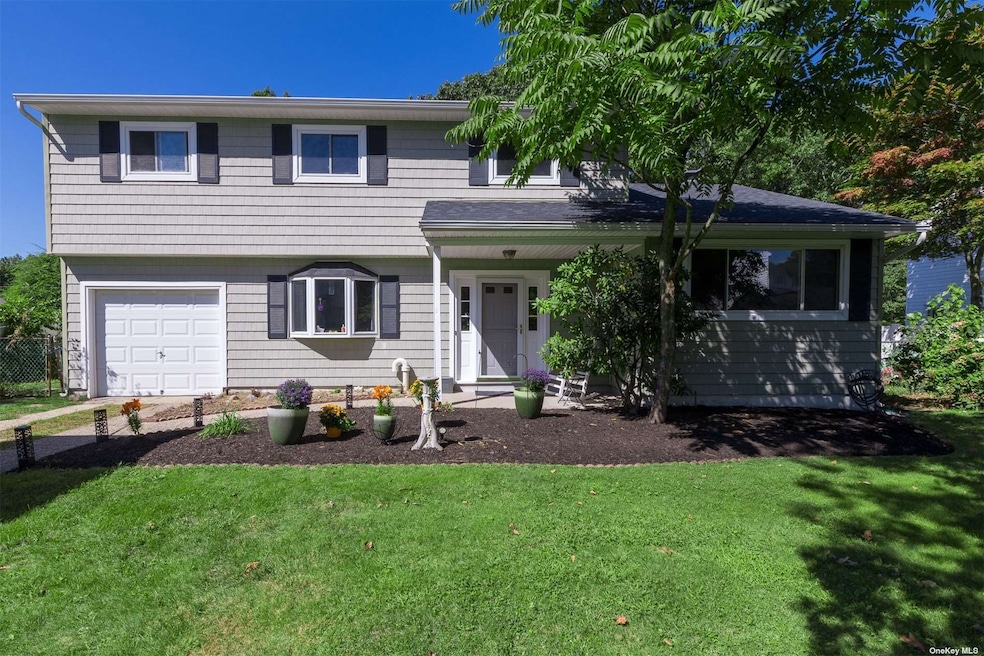
21 Stanwich Rd Smithtown, NY 11787
Highlights
- Panoramic View
- Colonial Architecture
- Wood Flooring
- Accompsett Elementary School Rated A-
- Private Lot
- 4-minute walk to Moorewood Park
About This Home
As of January 2025This Spacious Colonial is Nestled on a Quiet Cul-de Sac in the Morewood Estate Section Of Smithtown. The Owner of this 4 Bedroom 2.5 Bath Home Has Done Significant Updates Including Recently Repainting the Interior, Siding, Roof, 200 amps Of Electric , and 2 New Baths. Bring Your Decorating Ideas and Customize It To Your Taste. The Principal Room are Spacious. and the Bedrooms Have Hardwood Flooring. The Property Backs To Morewood Park and Greenbelt Affording You A Tranquil Setting. Ideally located with Easy Access to Major Highways, Local Shopping, Fine Dining, Area Hiking Trails and Beaches. Smithtown Schools.
Last Agent to Sell the Property
Daniel Gale Sothebys Intl Rlty Brokerage Phone: 631-584-6600 License #30KO0532212 Listed on: 09/11/2024

Home Details
Home Type
- Single Family
Est. Annual Taxes
- $11,540
Year Built
- Built in 1965
Lot Details
- 0.25 Acre Lot
- Cul-De-Sac
- Fenced
- Private Lot
Parking
- 1 Car Attached Garage
Home Design
- Colonial Architecture
- Frame Construction
- Vinyl Siding
Interior Spaces
- 2-Story Property
- Formal Dining Room
- Den
- Storage
- Wood Flooring
- Panoramic Views
- Unfinished Basement
- Partial Basement
Kitchen
- Eat-In Kitchen
- Oven
- Dishwasher
Bedrooms and Bathrooms
- 4 Bedrooms
- Powder Room
Laundry
- Dryer
- Washer
Outdoor Features
- Patio
Schools
- Accompsett Elementary School
- Accompsett Middle School
- Smithtown High School-West
Utilities
- No Cooling
- Baseboard Heating
- Heating System Uses Oil
- Cesspool
Listing and Financial Details
- Legal Lot and Block 208 / 2
- Assessor Parcel Number 0800-068-00-02-00-061-000
Ownership History
Purchase Details
Home Financials for this Owner
Home Financials are based on the most recent Mortgage that was taken out on this home.Purchase Details
Home Financials for this Owner
Home Financials are based on the most recent Mortgage that was taken out on this home.Purchase Details
Home Financials for this Owner
Home Financials are based on the most recent Mortgage that was taken out on this home.Similar Homes in Smithtown, NY
Home Values in the Area
Average Home Value in this Area
Purchase History
| Date | Type | Sale Price | Title Company |
|---|---|---|---|
| Deed | $935,000 | None Available | |
| Deed | $935,000 | None Available | |
| Deed | $7,100,000 | None Available | |
| Deed | $7,100,000 | None Available | |
| Bargain Sale Deed | $270,000 | Zenith Abstract | |
| Bargain Sale Deed | $270,000 | Zenith Abstract |
Mortgage History
| Date | Status | Loan Amount | Loan Type |
|---|---|---|---|
| Open | $748,000 | Purchase Money Mortgage | |
| Closed | $748,000 | Purchase Money Mortgage | |
| Previous Owner | $110,000 | Stand Alone Refi Refinance Of Original Loan | |
| Previous Owner | $85,000 | Unknown | |
| Previous Owner | $40,000 | Unknown | |
| Previous Owner | $20,000 | Unknown | |
| Previous Owner | $200,000 | No Value Available | |
| Previous Owner | $30,000 | No Value Available | |
| Previous Owner | $70,000 | Unknown |
Property History
| Date | Event | Price | Change | Sq Ft Price |
|---|---|---|---|---|
| 01/29/2025 01/29/25 | Sold | $935,000 | +5.3% | $425 / Sq Ft |
| 01/10/2025 01/10/25 | Pending | -- | -- | -- |
| 01/02/2025 01/02/25 | For Sale | $888,000 | +25.1% | $403 / Sq Ft |
| 10/24/2024 10/24/24 | Sold | $710,000 | -3.9% | -- |
| 09/20/2024 09/20/24 | Pending | -- | -- | -- |
| 09/12/2024 09/12/24 | For Sale | $739,000 | 0.0% | -- |
| 09/12/2024 09/12/24 | Off Market | $739,000 | -- | -- |
| 09/11/2024 09/11/24 | For Sale | $739,000 | -- | -- |
Tax History Compared to Growth
Tax History
| Year | Tax Paid | Tax Assessment Tax Assessment Total Assessment is a certain percentage of the fair market value that is determined by local assessors to be the total taxable value of land and additions on the property. | Land | Improvement |
|---|---|---|---|---|
| 2024 | $10,598 | $4,408 | $300 | $4,108 |
| 2023 | $10,598 | $4,408 | $300 | $4,108 |
| 2022 | $10,129 | $4,408 | $300 | $4,108 |
| 2021 | $10,129 | $4,408 | $300 | $4,108 |
| 2020 | $10,705 | $4,680 | $300 | $4,380 |
| 2019 | $10,705 | $0 | $0 | $0 |
| 2018 | -- | $4,680 | $300 | $4,380 |
| 2017 | $9,978 | $4,680 | $300 | $4,380 |
| 2016 | $9,929 | $4,680 | $300 | $4,380 |
| 2015 | -- | $4,930 | $300 | $4,630 |
| 2014 | -- | $5,251 | $300 | $4,951 |
Agents Affiliated with this Home
-
J
Seller's Agent in 2025
JoAnn Aronson
Signature Premier Properties
-
J
Seller Co-Listing Agent in 2025
Jonathan Aronson
Signature Premier Properties
-
M
Seller's Agent in 2024
Marianne Koke
Daniel Gale Sotheby's
Map
Source: OneKey® MLS
MLS Number: KEY3578071
APN: 0800-068-00-02-00-061-000
- 16 Stanwich Rd
- 120 Washington Blvd
- 7 Peppermill Ct
- 1 Charter Ln
- 60 Morewood Dr
- 4 Charter Ln
- 25 Glacier Dr
- 8 Wichard Blvd
- 17 Riesling Ct
- 69 Fulton Blvd
- 2 Cornell Ct N
- 30 Abbot Rd
- 65 Timber Ridge Dr
- 58 Timber Ridge Dr
- 25 Whispering Woods Dr
- 34 Oak Meadow Rd
- 26 Oak Meadow Rd
- 27 Rogers Ln Unit L
- 80 Annandale Rd
- 12 Barbera Rd
