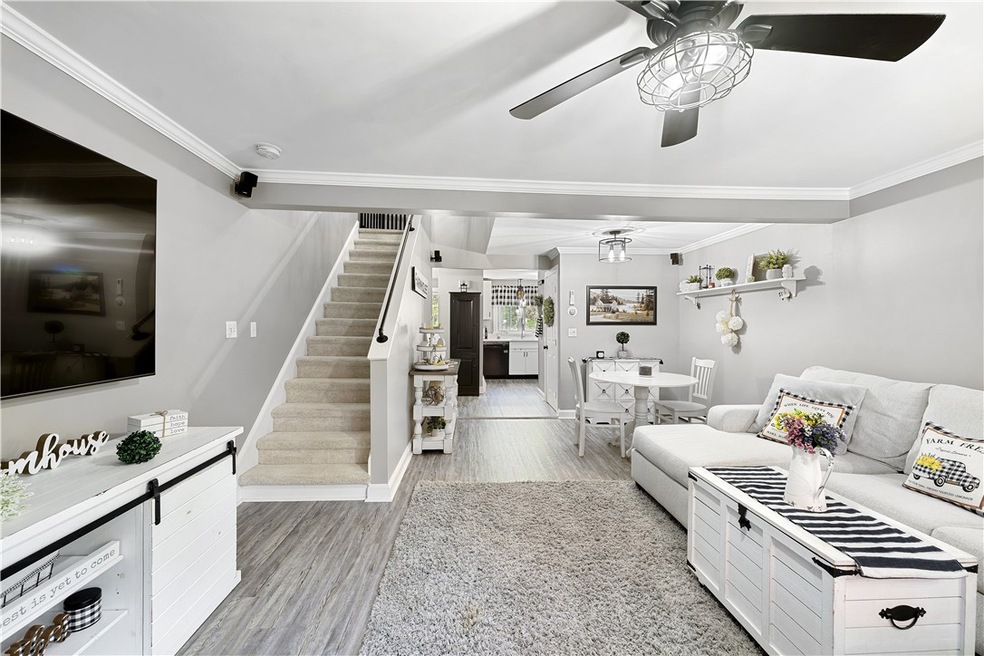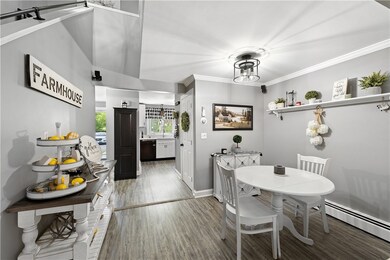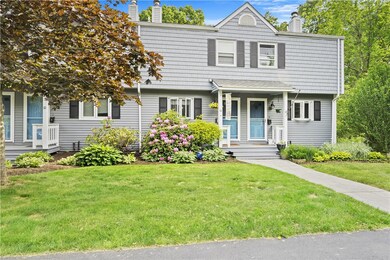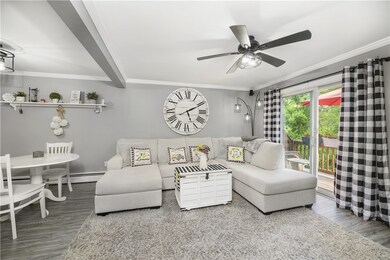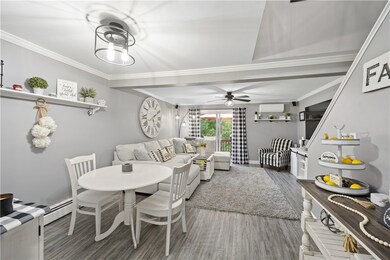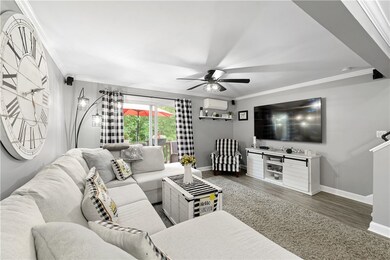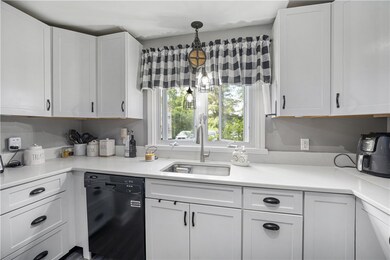
21 Sterling Dr Unit 11 Tiverton, RI 02878
North Tiverton NeighborhoodHighlights
- Deck
- 1 Car Attached Garage
- Bathtub with Shower
- Porch
- Cooling System Mounted In Outer Wall Opening
- Laundry Room
About This Home
As of March 2024Welcome home to this beautifully maintained townhouse, spotlighting a modern color palette. You will fall in love with the farmhouse appeal the minute you enter! The recently updated kitchen boasts sleek white cabinets, inlaid stainless sink and gorgeous quartz countertops. A bright open-concept dining & living area features a mini split a/c system, exposed beams, and a double slider leading to a private deck. Two large bedrooms with double closets, and a full bath occupy the upper level. Subject to seller securing suitable housing.
Last Agent to Sell the Property
RE/MAX Real Estate Center License #RES.0042884 Listed on: 06/02/2022

Last Buyer's Agent
RE/MAX Real Estate Center License #RES.0042884 Listed on: 06/02/2022

Townhouse Details
Home Type
- Townhome
Est. Annual Taxes
- $2,960
Year Built
- Built in 1987
HOA Fees
- $250 Monthly HOA Fees
Parking
- 1 Car Attached Garage
- Unassigned Parking
Home Design
- Vinyl Siding
- Concrete Perimeter Foundation
- Plaster
Interior Spaces
- 2-Story Property
- Storage Room
Kitchen
- Oven
- Range
- Dishwasher
Flooring
- Carpet
- Laminate
- Ceramic Tile
Bedrooms and Bathrooms
- 2 Bedrooms
- Bathtub with Shower
Laundry
- Laundry Room
- Dryer
- Washer
Unfinished Basement
- Partial Basement
- Interior and Exterior Basement Entry
Home Security
Outdoor Features
- Deck
- Porch
Location
- Property near a hospital
Utilities
- Cooling System Mounted In Outer Wall Opening
- Heating System Uses Oil
- Baseboard Heating
- Heating System Uses Steam
- 100 Amp Service
- Tankless Water Heater
- Oil Water Heater
- Septic Tank
Listing and Financial Details
- Tax Lot 161
- Assessor Parcel Number 21STERLINGDR11TIVR
Community Details
Overview
- Association fees include ground maintenance, snow removal, water
- 12 Units
- Fish Rd Subdivision
- On-Site Maintenance
- Maintained Community
Pet Policy
- Pet Size Limit
- Dogs and Cats Allowed
Additional Features
- Shops
- Storm Doors
Ownership History
Purchase Details
Home Financials for this Owner
Home Financials are based on the most recent Mortgage that was taken out on this home.Purchase Details
Home Financials for this Owner
Home Financials are based on the most recent Mortgage that was taken out on this home.Similar Homes in Tiverton, RI
Home Values in the Area
Average Home Value in this Area
Purchase History
| Date | Type | Sale Price | Title Company |
|---|---|---|---|
| Warranty Deed | $355,000 | None Available | |
| Warranty Deed | $320,000 | None Available |
Mortgage History
| Date | Status | Loan Amount | Loan Type |
|---|---|---|---|
| Open | $150,000 | Purchase Money Mortgage | |
| Previous Owner | $40,000 | Stand Alone Refi Refinance Of Original Loan | |
| Previous Owner | $113,000 | Purchase Money Mortgage | |
| Previous Owner | $137,755 | No Value Available |
Property History
| Date | Event | Price | Change | Sq Ft Price |
|---|---|---|---|---|
| 03/22/2024 03/22/24 | Sold | $355,000 | +1.4% | $326 / Sq Ft |
| 02/16/2024 02/16/24 | Pending | -- | -- | -- |
| 02/05/2024 02/05/24 | For Sale | $350,000 | +9.4% | $322 / Sq Ft |
| 07/22/2022 07/22/22 | Sold | $320,000 | +7.0% | $196 / Sq Ft |
| 06/14/2022 06/14/22 | Pending | -- | -- | -- |
| 06/02/2022 06/02/22 | For Sale | $299,000 | +121.5% | $183 / Sq Ft |
| 11/21/2012 11/21/12 | Sold | $135,000 | -2.9% | $124 / Sq Ft |
| 10/22/2012 10/22/12 | Pending | -- | -- | -- |
| 08/03/2012 08/03/12 | For Sale | $139,000 | -- | $128 / Sq Ft |
Tax History Compared to Growth
Tax History
| Year | Tax Paid | Tax Assessment Tax Assessment Total Assessment is a certain percentage of the fair market value that is determined by local assessors to be the total taxable value of land and additions on the property. | Land | Improvement |
|---|---|---|---|---|
| 2024 | $3,249 | $294,000 | $0 | $294,000 |
| 2023 | $2,943 | $197,500 | $0 | $197,500 |
| 2022 | $2,676 | $182,900 | $0 | $182,900 |
| 2021 | $2,610 | $182,900 | $0 | $182,900 |
| 2020 | $2,620 | $161,800 | $0 | $161,800 |
| 2019 | $2,555 | $161,800 | $0 | $161,800 |
| 2018 | $2,652 | $161,800 | $0 | $161,800 |
| 2017 | $2,572 | $135,000 | $0 | $135,000 |
| 2016 | $2,584 | $135,000 | $0 | $135,000 |
| 2015 | $2,584 | $135,000 | $0 | $135,000 |
| 2014 | $2,443 | $126,600 | $0 | $126,600 |
Agents Affiliated with this Home
-
Roxanne Beretta

Seller's Agent in 2024
Roxanne Beretta
RE/MAX Real Estate Center
(401) 378-3000
2 in this area
71 Total Sales
-
Annie Becker

Buyer's Agent in 2024
Annie Becker
Lila Delman Real Estate
(401) 855-1127
1 in this area
42 Total Sales
-
K
Seller's Agent in 2012
Kristine Sumner
Bershire Hathaway Home Service
Map
Source: State-Wide MLS
MLS Number: 1302780
APN: TIVE-000111-000161-000011
- 95 Louise Dr
- 178 Richard Dr
- 133 Warren Ave
- 74 Warren Ave
- 174 Russell Dr
- 326 Fish Rd
- 730 Main Rd
- 51 Pleasant Ave
- 74 Kenyon Rd
- 119 Evergreen Ave
- 345 Main Rd Unit 304
- 98 Haskins Ave
- 0 Kaufman Rd Unit 1384670
- 0 Kaufman Rd Unit 73333701
- 12 Horizon Dr
- 24 Bismark Ave
- 47 Watermark Dr
- 71 Starboard Dr Unit 170
- 171 Leeshore Ln
- 9 Cutter Ln
