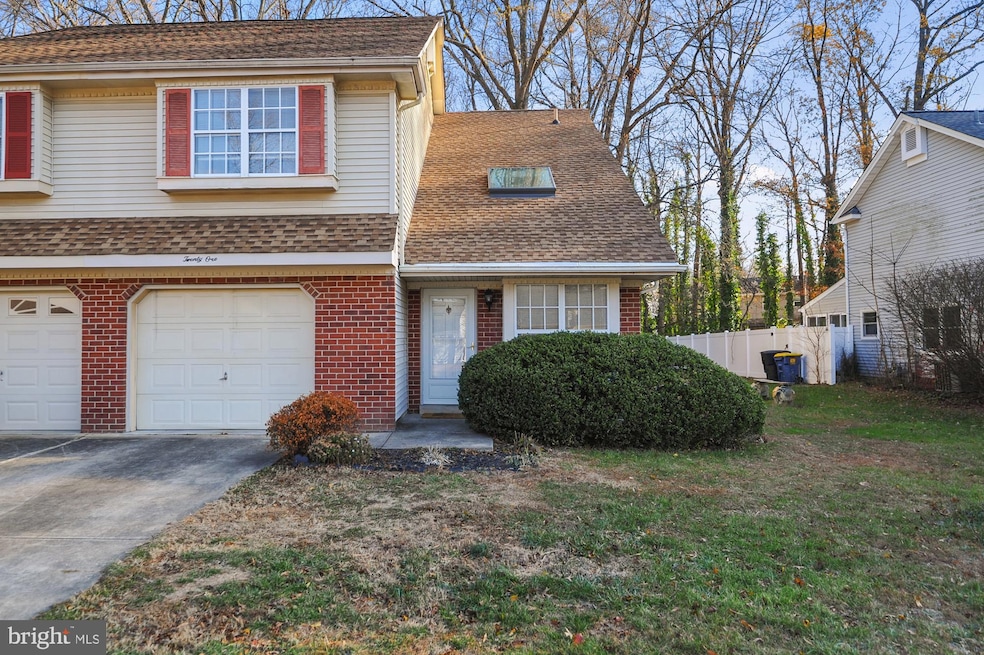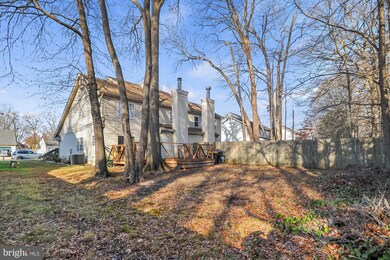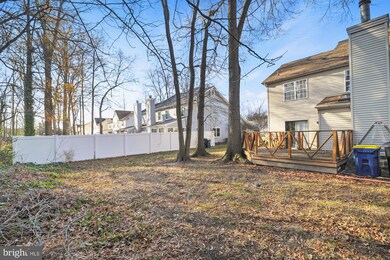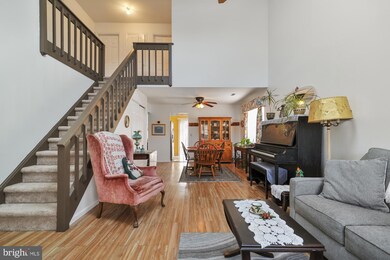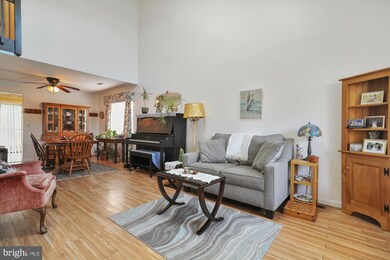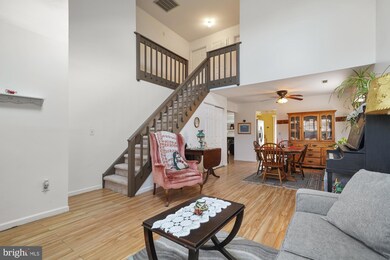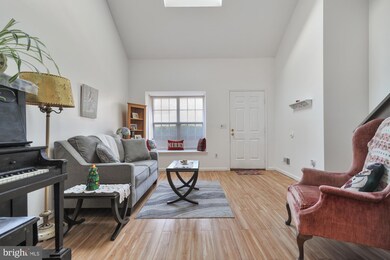
Highlights
- Colonial Architecture
- Cathedral Ceiling
- 1 Fireplace
- Deck
- Attic
- Corner Lot
About This Home
As of January 2025Spacious Duplex, Offers first floor open flow. Featuring a family room, with dinning area, living room with wood burning fire place, with natural gas hook up. Kitchen and living room have access to the back deck, for enjoying your outside living. Laundry room is located on the first floor, as well half bath. Upstairs you have 3 nice sized rooms, one hall bath and master bath. This home has a brand new ac unit, new roof in 2019, home has been very well cared for. Professional pictures coming soon
Townhouse Details
Home Type
- Townhome
Est. Annual Taxes
- $966
Year Built
- Built in 1986
Lot Details
- 5,227 Sq Ft Lot
- Level Lot
Parking
- 1 Car Direct Access Garage
- Rear-Facing Garage
- Garage Door Opener
- Driveway
- On-Street Parking
Home Design
- Semi-Detached or Twin Home
- Colonial Architecture
- Brick Exterior Construction
- Slab Foundation
- Pitched Roof
- Shingle Roof
- Vinyl Siding
Interior Spaces
- 1,920 Sq Ft Home
- Property has 2 Levels
- Cathedral Ceiling
- Ceiling Fan
- Skylights
- 1 Fireplace
- Family Room
- Living Room
- Dining Room
- Vinyl Flooring
- Laundry on main level
- Attic
Kitchen
- Breakfast Area or Nook
- Self-Cleaning Oven
- Built-In Range
- Dishwasher
- Disposal
Bedrooms and Bathrooms
- 3 Bedrooms
- En-Suite Primary Bedroom
- En-Suite Bathroom
Outdoor Features
- Deck
- Patio
Schools
- Dover High School
Utilities
- Forced Air Heating and Cooling System
- Underground Utilities
- Natural Gas Water Heater
- Cable TV Available
Community Details
- No Home Owners Association
- Heatherfield Subdivision, Raleigh Floorplan
Listing and Financial Details
- Assessor Parcel Number ED-05-07605-02-1100-000
Ownership History
Purchase Details
Home Financials for this Owner
Home Financials are based on the most recent Mortgage that was taken out on this home.Purchase Details
Similar Homes in Dover, DE
Home Values in the Area
Average Home Value in this Area
Purchase History
| Date | Type | Sale Price | Title Company |
|---|---|---|---|
| Deed | $280,000 | None Listed On Document | |
| Deed | $280,000 | None Listed On Document | |
| Deed | $100,900 | -- |
Mortgage History
| Date | Status | Loan Amount | Loan Type |
|---|---|---|---|
| Open | $130,000 | New Conventional | |
| Closed | $130,000 | New Conventional |
Property History
| Date | Event | Price | Change | Sq Ft Price |
|---|---|---|---|---|
| 07/09/2025 07/09/25 | Pending | -- | -- | -- |
| 06/30/2025 06/30/25 | Price Changed | $297,000 | -1.0% | $152 / Sq Ft |
| 06/17/2025 06/17/25 | For Sale | $300,000 | +7.1% | $153 / Sq Ft |
| 01/31/2025 01/31/25 | Sold | $280,000 | -1.8% | $146 / Sq Ft |
| 12/16/2024 12/16/24 | For Sale | $285,000 | -- | $148 / Sq Ft |
Tax History Compared to Growth
Tax History
| Year | Tax Paid | Tax Assessment Tax Assessment Total Assessment is a certain percentage of the fair market value that is determined by local assessors to be the total taxable value of land and additions on the property. | Land | Improvement |
|---|---|---|---|---|
| 2024 | $840 | $235,200 | $74,300 | $160,900 |
| 2023 | $950 | $49,100 | $9,100 | $40,000 |
| 2022 | $902 | $49,100 | $9,100 | $40,000 |
| 2021 | $951 | $49,100 | $9,100 | $40,000 |
| 2020 | $905 | $49,100 | $9,100 | $40,000 |
| 2019 | $834 | $49,100 | $9,100 | $40,000 |
| 2018 | $727 | $49,100 | $9,100 | $40,000 |
| 2017 | $708 | $49,100 | $0 | $0 |
| 2016 | $669 | $49,100 | $0 | $0 |
| 2015 | $667 | $49,100 | $0 | $0 |
| 2014 | $643 | $47,300 | $0 | $0 |
Agents Affiliated with this Home
-
Terri Mestro

Seller's Agent in 2025
Terri Mestro
Iron Valley Real Estate Premier
(302) 465-0453
123 Total Sales
-
Erin Baker

Seller's Agent in 2025
Erin Baker
Keller Williams Realty
(302) 535-9887
118 Total Sales
Map
Source: Bright MLS
MLS Number: DEKT2033820
APN: 2-05-07605-02-1100-000
- 4 Briarwood Ct
- 56 Par Haven Dr Unit G13
- 74 Par Haven Dr Unit H31
- 46 Par Haven Dr Unit F-14
- 39 Par Haven Dr Unit E23
- 39 Par Haven Dr Unit E31
- 1522 Forrest Ave
- 7 Shinnecock Rd
- 39 Periwinkle Ct
- 126 Hazeltine Rd
- 133 Hampton Dr
- 35 Shinnecock Rd
- 274 Trafalgar Dr
- 335 Paradee Dr
- 5 Harlech Hall
- 9 Dover Hall
- 229 Trafalgar Dr
- 268 Green Blade Dr
- 129 Trafalgar Dr
- 1430 College Rd
