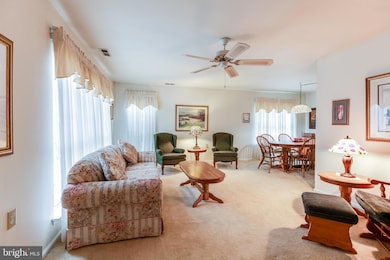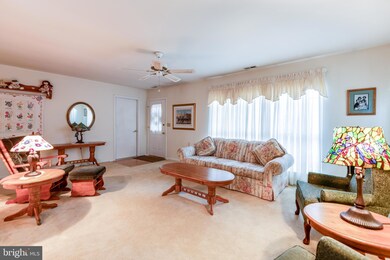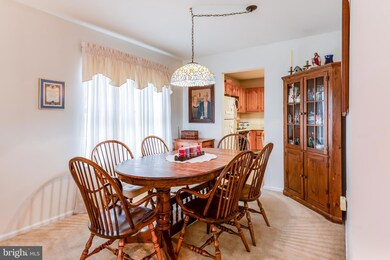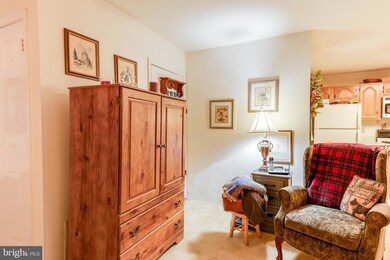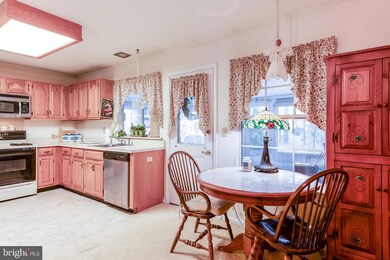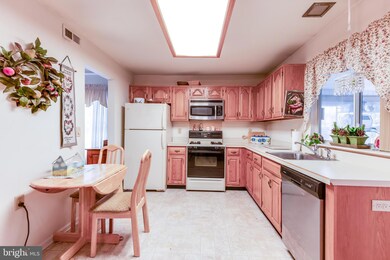
21 Stratford Rd Southampton, NJ 08088
Leisuretowne NeighborhoodHighlights
- Fitness Center
- Community Lake
- Rambler Architecture
- Active Adult
- Clubhouse
- Heated Community Pool
About This Home
As of June 2025The minute you walk into this GAS Bristol Model, you will feel completely at home. The feeling of comfort welcomes you as you enter. This home is Situated on one of the most Desirable Streets in the Community and boasts more than 1200 sq. ft of Flexible and Functional Living. Beginning with the Living Room, which is spacious enough for Social Gathering or Quiet Conversation. There is a Dining Room that is smartly situated between the Living Room and Kitchen for Ease of Entertaining Family or Friends, or Both!! The Kitchen features Oak Cabinets which compliments the Lightness of the Space. What is Fabulous about this Model, is the ability to use the connecting room as an Eat-in Kitchen or Seating Area for Guests, or as Another Sitting Area. Talk about Flex-space! There is a doorway that leads to an Enclose Sunroom that Fills with Sunshine and Radiates Warmth which you will absolutely enjoy. Back inside we move into the Hallway, you will notice the Unique Half-wall which gives the Hallway an open feel. In the Hall, there is a Main Bath for Guests. Also in the Main Bath, conveniently tucked away, is the Laundry Center. A Primary Bedroom is located at the rear of the home and is also Spacious Room and features a View to the Back Yard. A Dedicated Bathroom has a Walk-in Shower for Convenience. There is a Second Bedroom that can be utilized for Guests, or as an Office, Craft, Exercise or Library. The Attached Garage can be accessed from the inside. There are Ceiling fans throughout for days when you want to throw open the windows and swirl around the fresh air! This Home is Satisfying and Practical. This Home is being Sold In AS IS Condition- Any HOA issues will be Buyers Responsibility.
Last Agent to Sell the Property
Alloway Associates Inc License #1540566 Listed on: 01/10/2025
Home Details
Home Type
- Single Family
Est. Annual Taxes
- $4,146
Year Built
- Built in 1986
Lot Details
- 5,750 Sq Ft Lot
- Lot Dimensions are 50.00 x 115.00
- Property is zoned RDPL
HOA Fees
- $88 Monthly HOA Fees
Parking
- 1 Car Attached Garage
- 1 Driveway Space
- Front Facing Garage
Home Design
- Rambler Architecture
- Slab Foundation
- Advanced Framing
Interior Spaces
- 1,241 Sq Ft Home
- Property has 1 Level
Bedrooms and Bathrooms
- 2 Main Level Bedrooms
- 2 Full Bathrooms
Utilities
- Forced Air Heating and Cooling System
- Electric Water Heater
Listing and Financial Details
- Tax Lot 00020
- Assessor Parcel Number 33-02702 61-00020
Community Details
Overview
- Active Adult
- $600 Capital Contribution Fee
- $450 Other One-Time Fees
- Senior Community | Residents must be 55 or older
- Leisuretowne Assoc HOA
- Leisuretowne Subdivision
- Community Lake
Amenities
- Picnic Area
- Common Area
- Clubhouse
- Game Room
- Billiard Room
- Meeting Room
- Community Library
Recreation
- Tennis Courts
- Shuffleboard Court
- Fitness Center
- Heated Community Pool
- Recreational Area
- Jogging Path
- Bike Trail
Ownership History
Purchase Details
Home Financials for this Owner
Home Financials are based on the most recent Mortgage that was taken out on this home.Purchase Details
Home Financials for this Owner
Home Financials are based on the most recent Mortgage that was taken out on this home.Purchase Details
Purchase Details
Purchase Details
Purchase Details
Similar Homes in Southampton, NJ
Home Values in the Area
Average Home Value in this Area
Purchase History
| Date | Type | Sale Price | Title Company |
|---|---|---|---|
| Bargain Sale Deed | $380,000 | Trident Land Transfer | |
| Bargain Sale Deed | $380,000 | Trident Land Transfer | |
| Deed | $251,000 | Surety Title | |
| Bargain Sale Deed | $105,000 | Surety Title Corporation | |
| Deed | $112,000 | -- | |
| Interfamily Deed Transfer | -- | -- | |
| Interfamily Deed Transfer | -- | -- |
Property History
| Date | Event | Price | Change | Sq Ft Price |
|---|---|---|---|---|
| 06/24/2025 06/24/25 | Sold | $380,000 | +4.1% | $306 / Sq Ft |
| 06/21/2025 06/21/25 | Price Changed | $364,900 | 0.0% | $294 / Sq Ft |
| 06/16/2025 06/16/25 | Price Changed | $364,900 | 0.0% | $294 / Sq Ft |
| 04/10/2025 04/10/25 | Pending | -- | -- | -- |
| 04/04/2025 04/04/25 | For Sale | $364,900 | +45.4% | $294 / Sq Ft |
| 01/31/2025 01/31/25 | Sold | $251,000 | -3.5% | $202 / Sq Ft |
| 01/21/2025 01/21/25 | Pending | -- | -- | -- |
| 01/10/2025 01/10/25 | For Sale | $260,000 | -- | $210 / Sq Ft |
Tax History Compared to Growth
Tax History
| Year | Tax Paid | Tax Assessment Tax Assessment Total Assessment is a certain percentage of the fair market value that is determined by local assessors to be the total taxable value of land and additions on the property. | Land | Improvement |
|---|---|---|---|---|
| 2025 | $4,147 | $125,700 | $42,000 | $83,700 |
| 2024 | $3,993 | $125,700 | $42,000 | $83,700 |
| 2023 | $3,993 | $125,700 | $42,000 | $83,700 |
| 2022 | $3,853 | $125,700 | $42,000 | $83,700 |
| 2021 | $3,256 | $125,700 | $42,000 | $83,700 |
| 2020 | $3,686 | $125,700 | $42,000 | $83,700 |
| 2019 | $3,606 | $125,700 | $42,000 | $83,700 |
| 2018 | $3,522 | $125,700 | $42,000 | $83,700 |
| 2017 | $3,285 | $125,700 | $42,000 | $83,700 |
| 2016 | $3,209 | $125,700 | $42,000 | $83,700 |
| 2015 | $3,100 | $125,700 | $42,000 | $83,700 |
| 2014 | $2,982 | $125,700 | $42,000 | $83,700 |
Agents Affiliated with this Home
-
Michael Carr

Seller's Agent in 2025
Michael Carr
Keller Williams Realty - Marlton
(856) 904-3829
2 in this area
247 Total Sales
-
Toni Nippins

Seller's Agent in 2025
Toni Nippins
Alloway Associates Inc
(609) 847-0429
31 in this area
63 Total Sales
-
Doreen Shaw

Seller Co-Listing Agent in 2025
Doreen Shaw
Keller Williams Realty - Marlton
(215) 778-2969
4 in this area
62 Total Sales
-
Chris Twardy

Buyer's Agent in 2025
Chris Twardy
BHHS Fox & Roach
(856) 222-0077
8 in this area
658 Total Sales
Map
Source: Bright MLS
MLS Number: NJBL2077942
APN: 33-02702-61-00020
- 53 Dunstable Rd
- 985 Westminster Dr N
- 1 Westminster Dr S
- 2 Newbury Dr
- 67 Mayfair Rd
- 20 Buxton Ct
- 10 Dunstable Rd
- 66 Westminster Dr S
- 11 Burtons Dr
- 233 Huntington Dr
- 68 Finchley Ct
- 71 Chatham Place
- 224 Huntington Dr
- 52 Sherwood Place
- 53 Finchley Ct
- 27 Chelsea Place
- 89 Warwick Way
- 17 Marlborough Dr
- 12 Yorkshire Way
- 39 Chelsea Place

