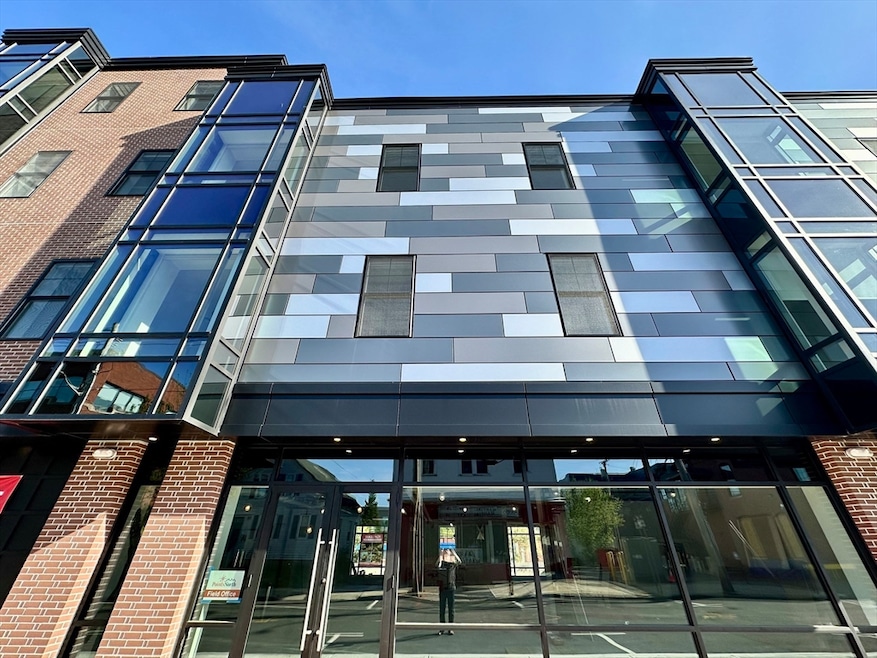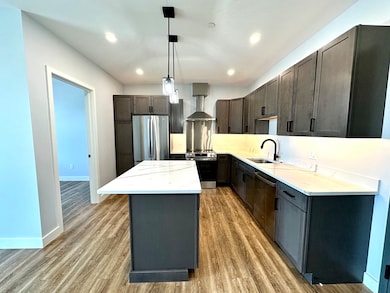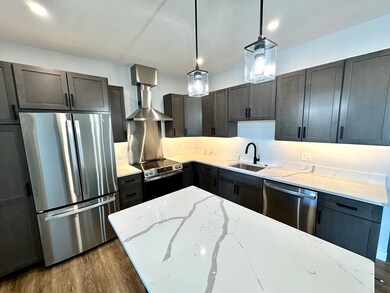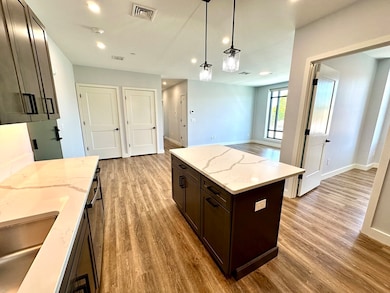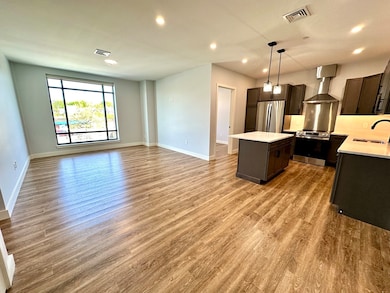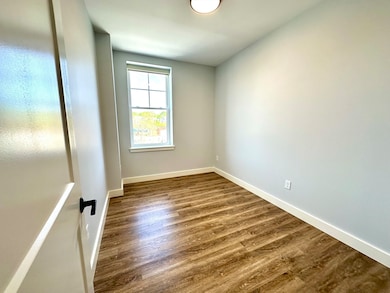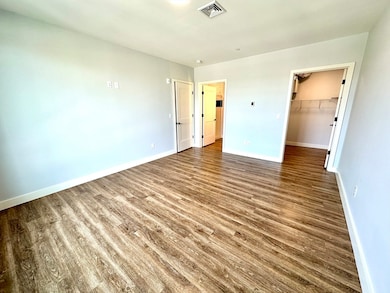21 Summer St Unit 201 Natick, MA 01760
Highlights
- Golf Course Community
- Medical Services
- Custom Closet System
- Natick High School Rated A
- Open Floorplan
- 3-minute walk to Natick Common
About This Home
BRAND NEW boutique building in downtown Natick offering 13 residential apartments (now 7 left). Unit 201 is a 2nd floor, large, rear facing 1230sqft 2 BED 2 BATH w/ additional home office unit. Kitchen has soft-closing cabinets (w/ under lighting), QUARTZ counters, STAINLESS STEEL appliances, center ISLAND & an open floor plan w/ high ceilings, LVP flooring, recessed lighting & big windows. IN-UNIT WASHER AND DRYER. Central air for heating & COOLING. The building has an elevator & GARAGE PARKING FOR ONLY 1 is underground (there is no 2nd space at building). PET FREINDLY BUILDING. The street level is commercail space. There are 3 upper levels of apartments. Rent INCLUDES water, sewer, hot water, trash & recycling (tenant to pay only electricity). Snow/ice melt away w/ RADIANT HEATED walk way & driveway. Relax on the ROOF DECK with patio furniture and grills provided by the owner. Great location close to other shops, restaurants, MBTA service, the Common, weekend farmers market & more.
Property Details
Home Type
- Multi-Family
Year Built
- Built in 2025
Parking
- 1 Car Garage
Home Design
- Apartment
Interior Spaces
- 1,235 Sq Ft Home
- 1-Story Property
- Open Floorplan
- Ceiling Fan
- Recessed Lighting
- Light Fixtures
- Bay Window
- Picture Window
- Home Office
- Vinyl Flooring
- Intercom
Kitchen
- Oven
- Microwave
- ENERGY STAR Qualified Refrigerator
- ENERGY STAR Qualified Dishwasher
- Stainless Steel Appliances
- Kitchen Island
- Solid Surface Countertops
- Disposal
Bedrooms and Bathrooms
- 2 Bedrooms
- Primary bedroom located on second floor
- Custom Closet System
- Walk-In Closet
- 2 Full Bathrooms
- Bathtub with Shower
- Separate Shower
- Linen Closet In Bathroom
Laundry
- Laundry on upper level
- ENERGY STAR Qualified Dryer
- ENERGY STAR Qualified Washer
Location
- Property is near public transit
- Property is near schools
Utilities
- Cooling Available
- Forced Air Heating System
- Heat Pump System
- Individual Controls for Heating
Additional Features
- Level Entry For Accessibility
- Deck
- Near Conservation Area
Listing and Financial Details
- Security Deposit $4,200
- Rent includes hot water, gas, water, sewer, trash collection, snow removal, gardener, laundry facilities, parking
- 12 Month Lease Term
- Assessor Parcel Number 671366
Community Details
Overview
- No Home Owners Association
Amenities
- Medical Services
- Common Area
- Shops
Recreation
- Golf Course Community
- Tennis Courts
- Community Pool
- Park
- Jogging Path
- Bike Trail
Pet Policy
- Call for details about the types of pets allowed
Map
Source: MLS Property Information Network (MLS PIN)
MLS Number: 73374221
- 49 Summer St
- 42 Washington St Unit 42
- 44 North Ave
- 28 Walnut St
- 43 N Main St
- 13 East St Unit 13
- 4 Lincoln St Unit 4B
- 6 Lincoln St Unit 6A
- 22 Western Ave
- 6 Concord Place
- 61 W Central St
- 58 W Central St
- 58 N Main St Unit 202
- 20 Florence St Unit B
- 8 Floral Ave
- 8 Floral Ave Unit B
- 10 Winch Way
- 15 Pitts St
- 20 Pitts St
- 29 Pitts St Unit 1
- 21 Summer St Unit 403
- 21 Summer St Unit 304
- 21 Summer St Unit 203
- 21 Summer St Unit 302
- 21 Summer St
- 12 Walnut St Unit 18
- 31 S Main St Unit 404
- 22 Common St
- 43 Washington St Unit 3
- 4 Willow St
- 45 E Central St
- 52 N Main St Unit 6
- 52 N Main St Unit 2
- 5 Tibbetts St Unit R
- 8 Grant St Unit 19
- 1 Jefferson St Unit 1
- 69 E Central St
- 8 Malden St Unit 8
- 76 Walnut St Unit 76
- 58 Harvard Street Extension Unit 2
