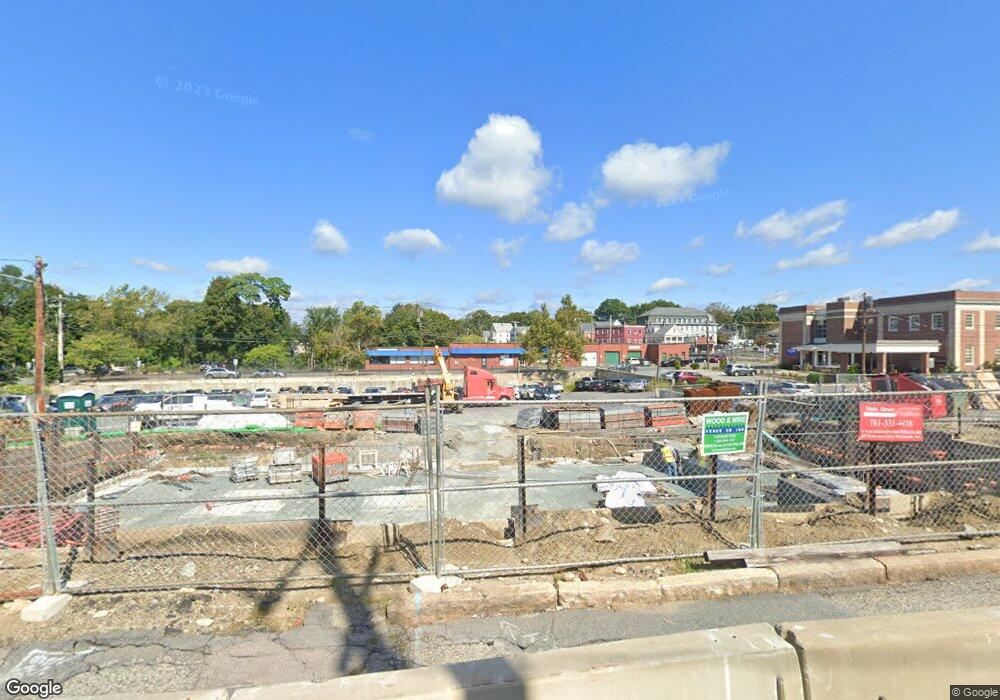21 Summer St Unit 401 Natick, MA 01760
2
Beds
2
Baths
1,235
Sq Ft
--
Built
About This Home
This home is located at 21 Summer St Unit 401, Natick, MA 01760. 21 Summer St Unit 401 is a home located in Middlesex County with nearby schools including Natick High School, Lilja Elementary School, and Wilson Middle School.
Create a Home Valuation Report for This Property
The Home Valuation Report is an in-depth analysis detailing your home's value as well as a comparison with similar homes in the area
Home Values in the Area
Average Home Value in this Area
Map
Nearby Homes
- 49 Summer St
- 38 Washington St Unit 38
- 4B Lincoln St Unit 4B
- 6A Lincoln St Unit 6A
- 63 Pond St
- 3 Wilson St Unit 3B
- 3A Wilson St Unit 3A
- 5 Wilson St Unit 5A
- 16 Harvard St
- 58 W Central St
- 20 Florence St Unit B
- 9 Bellevue Rd
- 17 Florence St
- 1 Lincoln Street Extension
- 8 Floral Ave Unit 8
- 8 Floral Avenue Extension
- 32 Harvard St
- 11 Avon St
- 67 E Central St & 5 Union St
- 6 Floral Avenue Extension
- 21 Summer St
- 21 Summer St Unit 303
- 21 Summer St Unit 205
- 21 Summer St Unit 403
- 21 Summer St Unit 204
- 21 Summer St Unit 304
- 21 Summer St Unit 201
- 21 Summer St Unit 301
- 21 Summer St Unit 402
- 21 Summer St Unit 302
- 21 Summer St Unit 203
- 41 Summer St
- 41 Summer St Unit 2
- 43 Summer St Unit first flr
- 43 Summer St
- 43 Summer St Unit 1
- 45 Summer St
- 45 Summer St Unit 1
- 45 Summer St Unit 2
- 17 W Central St
Your Personal Tour Guide
Ask me questions while you tour the home.
