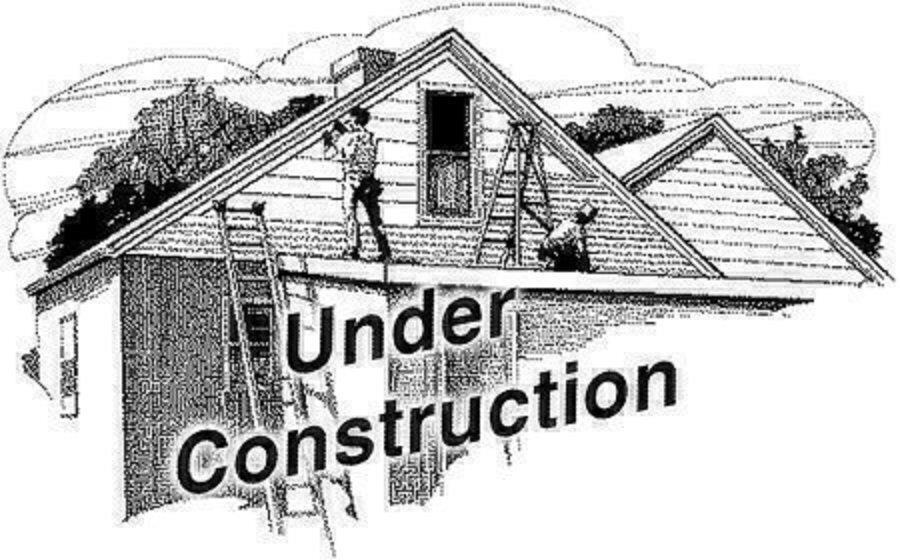
21 Summer Wind Rd Conway, AR 72032
Highlights
- New Construction
- Eat-In Kitchen
- Laundry Room
- Traditional Architecture
- Walk-In Closet
- 1-Story Property
About This Home
As of May 20222-10 Home Buyer Warranty at no cost to Buyer. Anticipated Completion date 8/6/20 Rural Development approved
Last Agent to Sell the Property
Ryan Morgan
IRealty Arkansas - Benton Listed on: 06/19/2020
Last Buyer's Agent
Al Page
Xome Inc.
Home Details
Home Type
- Single Family
Est. Annual Taxes
- $1,400
Year Built
- Built in 2020 | New Construction
Lot Details
- 7,841 Sq Ft Lot
- Rural Setting
HOA Fees
- $13 Monthly HOA Fees
Parking
- 2 Car Garage
Home Design
- Traditional Architecture
- Brick Exterior Construction
- Slab Foundation
- Architectural Shingle Roof
- Metal Siding
Interior Spaces
- 1,362 Sq Ft Home
- 1-Story Property
- Fire and Smoke Detector
Kitchen
- Eat-In Kitchen
- Electric Range
- Stove
- Microwave
- Plumbed For Ice Maker
- Dishwasher
- Disposal
Flooring
- Carpet
- Vinyl
Bedrooms and Bathrooms
- 3 Bedrooms
- Walk-In Closet
- 2 Full Bathrooms
Laundry
- Laundry Room
- Washer Hookup
Utilities
- Central Heating and Cooling System
- Underground Utilities
- Electric Water Heater
- Shared Sewer
- Satellite Dish
- Cable TV Available
Community Details
- Built by Anticipated Completion date 8/6/20 Fulton floor plan
Listing and Financial Details
- Home warranty included in the sale of the property
Ownership History
Purchase Details
Home Financials for this Owner
Home Financials are based on the most recent Mortgage that was taken out on this home.Similar Homes in Conway, AR
Home Values in the Area
Average Home Value in this Area
Purchase History
| Date | Type | Sale Price | Title Company |
|---|---|---|---|
| Warranty Deed | $146,300 | First National Title Company |
Mortgage History
| Date | Status | Loan Amount | Loan Type |
|---|---|---|---|
| Open | $172,650 | VA | |
| Closed | $143,649 | FHA |
Property History
| Date | Event | Price | Change | Sq Ft Price |
|---|---|---|---|---|
| 05/02/2022 05/02/22 | Sold | $175,000 | -5.4% | $128 / Sq Ft |
| 03/29/2022 03/29/22 | Pending | -- | -- | -- |
| 03/29/2022 03/29/22 | For Sale | $185,000 | 0.0% | $136 / Sq Ft |
| 03/24/2022 03/24/22 | Pending | -- | -- | -- |
| 03/21/2022 03/21/22 | For Sale | $185,000 | 0.0% | $136 / Sq Ft |
| 03/17/2022 03/17/22 | Pending | -- | -- | -- |
| 03/17/2022 03/17/22 | For Sale | $185,000 | +30.9% | $136 / Sq Ft |
| 09/26/2020 09/26/20 | Pending | -- | -- | -- |
| 09/25/2020 09/25/20 | Sold | $141,325 | 0.0% | $104 / Sq Ft |
| 08/04/2020 08/04/20 | Off Market | $141,325 | -- | -- |
| 06/19/2020 06/19/20 | For Sale | $145,600 | -- | $107 / Sq Ft |
Tax History Compared to Growth
Tax History
| Year | Tax Paid | Tax Assessment Tax Assessment Total Assessment is a certain percentage of the fair market value that is determined by local assessors to be the total taxable value of land and additions on the property. | Land | Improvement |
|---|---|---|---|---|
| 2024 | $1,558 | $35,320 | $6,000 | $29,320 |
| 2023 | $1,416 | $29,380 | $6,000 | $23,380 |
| 2022 | $144 | $29,380 | $6,000 | $23,380 |
| 2021 | $1,091 | $29,380 | $6,000 | $23,380 |
| 2020 | $339 | $6,000 | $6,000 | $0 |
Agents Affiliated with this Home
-
Emily Walter

Seller's Agent in 2022
Emily Walter
RE/MAX
(501) 269-8688
92 in this area
314 Total Sales
-
N
Buyer's Agent in 2022
Nita Perkins
RE/MAX
-
R
Seller's Agent in 2020
Ryan Morgan
IRealty Arkansas - Benton
-
A
Buyer's Agent in 2020
Al Page
Xome Inc.
Map
Source: Cooperative Arkansas REALTORS® MLS
MLS Number: 20018819
APN: 583-00011-000
- 4 Summer Wind Rd
- 31 Winter Valley Cove
- 27 Curly Leaf Ln
- 232 Sunny Gap Rd
- 47 Hays Hill Rd
- 18 Porcupine Trail
- 17 Lipscomb Ln
- 183 Sunny Gap Rd
- 11 Red Wolf Trail
- 32 Rolling Creek Cir
- 14 & 17 Lewis Rd
- 131 Sunny Gap Rd
- 149 Roden Mill Rd
- 10 Kim Dr
- 66 Sunny Gap Rd
- 55 Eagle Crest Dr
- 6 Jared Ln
- 3 Jared Ln
- 14 Stowe Cove
- 401 U S Highway 64
