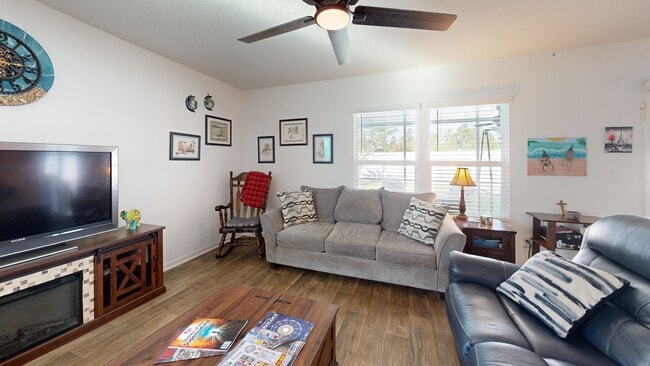
21 Summerwood Rd S Palm Coast, FL 32137
Estimated payment $2,347/month
Highlights
- Fitness Center
- Open Floorplan
- Screened Porch
- Indian Trails Middle School Rated A-
- Clubhouse
- Community Pool
About This Home
Introducing 21 Summerwood Rd. S., a 2023-built CALI model in the desirable Sawmill Branch community. Designed with function and comfort in mind, this four-bedroom, two-bath home offers a versatile split floor plan ideal for families, guests, or multi-generational living.
Sawmill Branch provides an active lifestyle with outstanding amenities: resort-style pool, clubhouse, and fitness center, with a dog park and pickleball courts on the way. Sidewalks and scenic walking trails add to the neighborhood's charm.
Inside, the open-concept design highlights a chef's kitchen featuring a generous center island, stainless steel appliances, and abundant cabinet and counter space. Ceiling fans have been added in every bedroom, providing year-round comfort. The Primary bedroom and bathroom have been upgraded with Luxury Vinyl Plank flooring. Enjoy the outdoors from the extended 200-square-foot screened and covered porch overlooking the fully fenced backyardperfect for pets, gatherings, or relaxing evenings.Practical upgrades set this home apart, including a reclaimed-water irrigation system, water softener, smart home technology, and a Shark Coating garage floor with a storage lift to keep everything organized.
This property combines the benefits of new construction with the convenience of move-in-ready enhancements. Discover all the features that make this home a standout opportunity in one of Palm Coast's fastest-growing communities.
Home Details
Home Type
- Single Family
Est. Annual Taxes
- $6,536
Year Built
- Built in 2023
Lot Details
- Vinyl Fence
- Front and Back Yard Sprinklers
HOA Fees
- $19 Monthly HOA Fees
Parking
- 2 Car Garage
- Garage Door Opener
Home Design
- Slab Foundation
- Shingle Roof
- Cement Siding
Interior Spaces
- 1,865 Sq Ft Home
- 1-Story Property
- Open Floorplan
- Ceiling Fan
- Screened Porch
- Washer
Kitchen
- Electric Range
- Microwave
- Dishwasher
- Kitchen Island
- Disposal
Flooring
- Carpet
- Vinyl
Bedrooms and Bathrooms
- 4 Bedrooms
- Split Bedroom Floorplan
- Walk-In Closet
- 2 Full Bathrooms
- Primary bathroom on main floor
- Shower Only
Home Security
- Smart Home
- Smart Thermostat
- Fire and Smoke Detector
Outdoor Features
- Screened Patio
Utilities
- Central Heating and Cooling System
- Cable TV Available
Listing and Financial Details
- Homestead Exemption
- Assessor Parcel Number 28-10-30-5415-00000-0510
- Community Development District (CDD) fees
Community Details
Overview
- Not On The List Subdivision
Amenities
- Clubhouse
Recreation
- Fitness Center
- Community Pool
Map
Home Values in the Area
Average Home Value in this Area
Tax History
| Year | Tax Paid | Tax Assessment Tax Assessment Total Assessment is a certain percentage of the fair market value that is determined by local assessors to be the total taxable value of land and additions on the property. | Land | Improvement |
|---|---|---|---|---|
| 2024 | $2,404 | $283,770 | $51,000 | $232,770 |
| 2023 | $2,404 | $5,453 | $5,453 | -- |
Property History
| Date | Event | Price | List to Sale | Price per Sq Ft | Prior Sale |
|---|---|---|---|---|---|
| 08/09/2025 08/09/25 | For Sale | $340,000 | +7.3% | $182 / Sq Ft | |
| 12/17/2023 12/17/23 | Off Market | $316,990 | -- | -- | |
| 10/06/2023 10/06/23 | Sold | $316,990 | -3.4% | $170 / Sq Ft | View Prior Sale |
| 09/07/2023 09/07/23 | Pending | -- | -- | -- | |
| 08/10/2023 08/10/23 | For Sale | $327,990 | -- | $176 / Sq Ft |
Purchase History
| Date | Type | Sale Price | Title Company |
|---|---|---|---|
| Quit Claim Deed | $100 | None Listed On Document | |
| Special Warranty Deed | $316,990 | Dhi Title Of Florida | |
| Special Warranty Deed | $316,990 | Dhi Title Of Florida |
About the Listing Agent

I’m Lucia (Lucy) Eich, a full-time real estate advisor serving Palm Coast, Flagler Beach, Ormond Beach, and the surrounding areas. I live here with my husband, an Army veteran, our three rescue dogs, and our blended family of two adult children. This community is more than where I live—it’s where I’ve built a life, and I’m passionate about helping others do the same.
Before real estate, I spent years in retail management, where I honed my skills in communication, problem-solving, and
Lucia's Other Listings
Source: Daytona Beach Area Association of REALTORS®
MLS Number: 1217564
APN: 28-10-30-5415-00000-0510
- 217 Birchwood Dr
- 227 Birchwood Dr
- 19 Big Dipper Ln
- 9 Biltmore Place
- 197 Birchwood Dr
- 156 Bird of Paradise Dr
- 27 Bunker Hill Dr
- 17 Bunker Hill Dr
- 32 Hulett Woods Rd
- 25 Hulett Woods Rd
- 14 Hulett Woods Rd
- 118 Bird of Paradise Dr
- 7 Burton Place
- 38 Lumber Jack Trail
- 47 Lumber Jack Trail
- 22 Bunker View Dr
- 5 Lakeside Place E
- 8 Buttermill Dr
- 8 Bunker View Place
- 6 Biddle Place
- 23 Birchwood Dr
- 4 Butternut Dr
- 23 Burning View Ln
- 42 Buttermilk Dr
- 11 Burnell Dr
- 249 Bird of Paradise Dr
- 20 Bickwick Ln
- 48 Firethorn Ln
- 61 Buttonworth Dr Unit A
- 38 Firethorn Ln
- 199 Redbud Rd
- 196 Redbud Rd
- 163 Redbud Rd
- 102 Luther Dr
- 26 Ludlow Ln E
- 67 Flemingwood Ln
- 4 Bud Hollow Dr
- 289 Redbud Rd
- 128 Bayside Dr
- 47 Fenimore Ln





