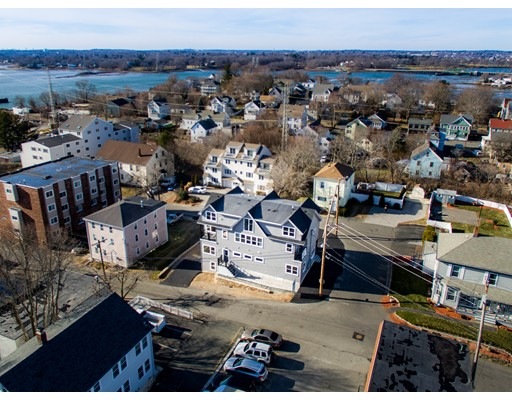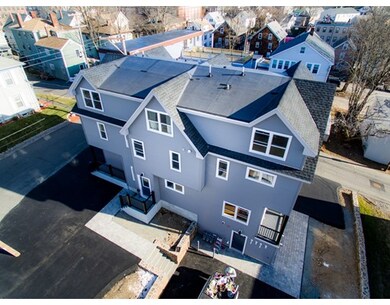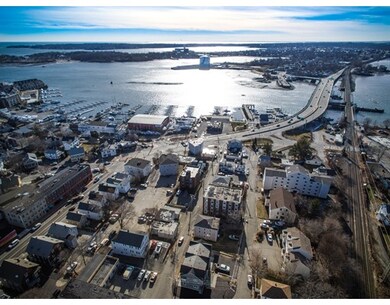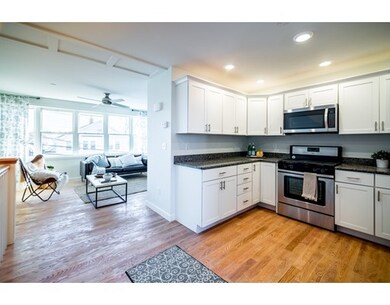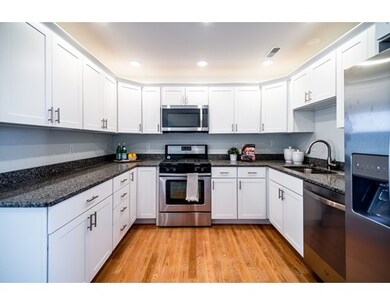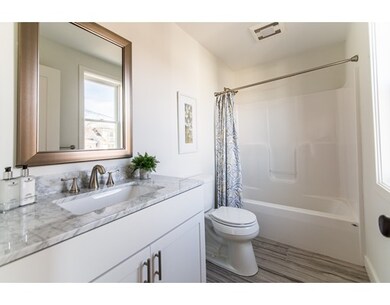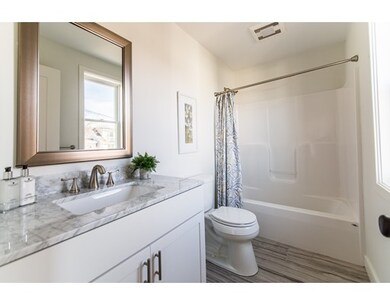21 Summit Ave Unit 4 Beverly, MA 01915
Downtown Beverly NeighborhoodAbout This Home
As of May 2019LAST UNIT AVAILABLE! ! ! ! ! Ocean Ridge Condominiums final 2 townhouses in Beverly's finest new construction condominium development. Centrally located to train and downtown Ocean Ridge features harbor views with a sleek maintenance free design and high end finishes that will appeal to todays buyers. Only some of the features include, hardwood floors throughout, tile baths on each level, designer kitchen, gas systems, washer dryers included, storage unit in lower level and 2 car off street deeded parking. Only 2 units left, 2 were sold off market. This will not last schedule your showing today! See attached documents on paperclip for floor plans and draft budget condo docs / site plan. *** PLANS ARE DRAFTS AND SUBJECT TO SLIGHT CHANGES PRIOR TO RECORDING.
Map
Property Details
Home Type
Condominium
Est. Annual Taxes
$4,606
Year Built
2016
Lot Details
0
Listing Details
- Unit Level: 2
- Unit Placement: Top/Penthouse
- Property Type: Condominium/Co-Op
- Other Agent: 2.25
- Year Round: Yes
- Special Features: NewHome
- Property Sub Type: Condos
- Year Built: 2016
Interior Features
- Has Basement: Yes
- Number of Rooms: 5
- Amenities: Park, Walk/Jog Trails, Stables, Golf Course
- Electric: 100 Amps
- Energy: Insulated Windows, Storm Windows, Storm Doors
- Flooring: Wood, Tile
- Insulation: Full, Partial
- No Living Levels: 2
Exterior Features
- Roof: Asphalt/Fiberglass Shingles
- Construction: Frame
- Exterior: Shingles, Vinyl
- Exterior Unit Features: Porch, Deck
- Beach Ownership: Public
- Waterview Flag: Yes
Garage/Parking
- Parking Spaces: 2
Utilities
- Cooling: Central Air
- Heating: Forced Air, Gas
- Cooling Zones: 2
- Heat Zones: 2
- Hot Water: Natural Gas
- Utility Connections: for Gas Range
- Sewer: City/Town Sewer
- Water: City/Town Water
Condo/Co-op/Association
- Association Fee Includes: Water, Sewer, Master Insurance, Exterior Maintenance
- Pets Allowed: Yes
- No Units: 4
- Unit Building: 4
Lot Info
- Zoning: RMD
Multi Family
- Waterview: Harbor
Home Values in the Area
Average Home Value in this Area
Property History
| Date | Event | Price | Change | Sq Ft Price |
|---|---|---|---|---|
| 05/31/2019 05/31/19 | Sold | $339,000 | 0.0% | $361 / Sq Ft |
| 04/29/2019 04/29/19 | Pending | -- | -- | -- |
| 04/24/2019 04/24/19 | For Sale | $339,000 | +6.6% | $361 / Sq Ft |
| 04/28/2017 04/28/17 | Sold | $318,000 | -6.4% | $328 / Sq Ft |
| 03/19/2017 03/19/17 | Pending | -- | -- | -- |
| 01/31/2017 01/31/17 | Price Changed | $339,800 | 0.0% | $350 / Sq Ft |
| 01/23/2017 01/23/17 | For Sale | $339,900 | -- | $350 / Sq Ft |
Tax History
| Year | Tax Paid | Tax Assessment Tax Assessment Total Assessment is a certain percentage of the fair market value that is determined by local assessors to be the total taxable value of land and additions on the property. | Land | Improvement |
|---|---|---|---|---|
| 2025 | $4,606 | $419,100 | $0 | $419,100 |
| 2024 | $4,373 | $389,400 | $0 | $389,400 |
Source: MLS Property Information Network (MLS PIN)
MLS Number: 72111302
APN: BEVE-000004-000159-000004
- 15 River St
- 17 Stone St Unit C
- 19 Bartlett St
- 24 Vestry St
- 109 Water St Unit 304
- 123 Water St Unit 48
- 6 Marion Ave
- 46 Federal St
- 49 Federal St
- 41 Bridge St
- 28 Arthur St Unit 1
- 19 Pond St
- 20 Atlantic Ave
- 12 Rice St Unit 2
- 8 Rice St
- 20 Planters St
- 96 Bridge St
- 10 Dearborn Ln
- 64 Essex St
- 2 Longfellow St
