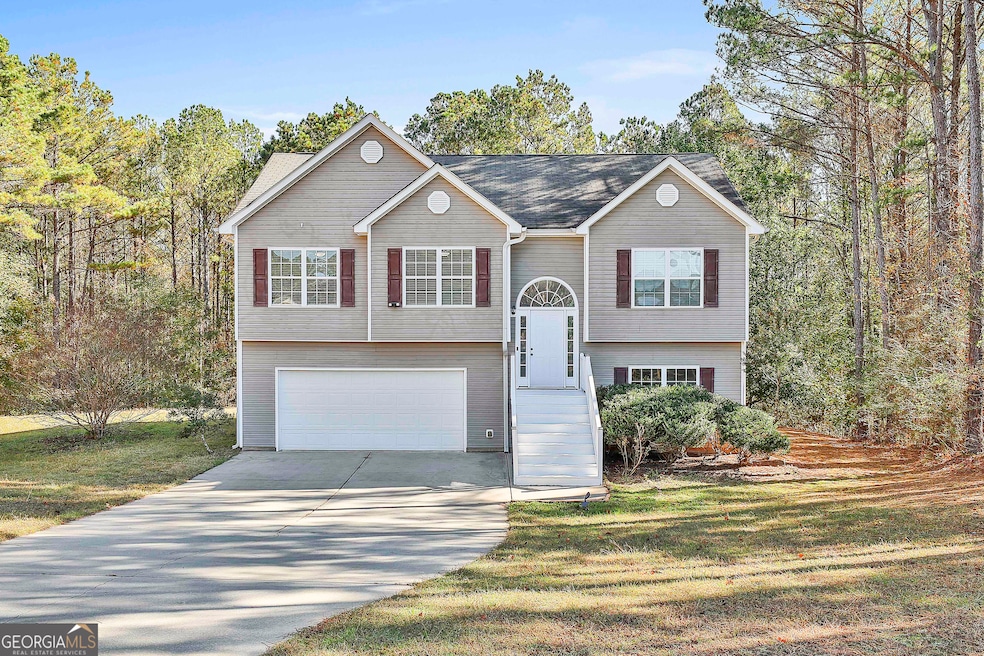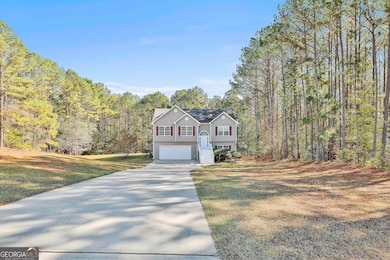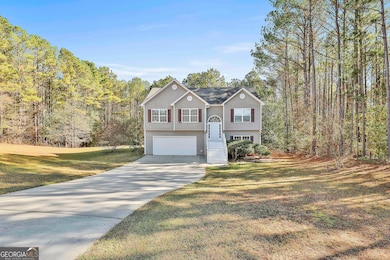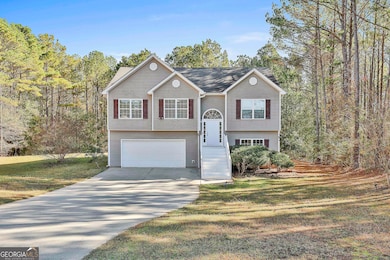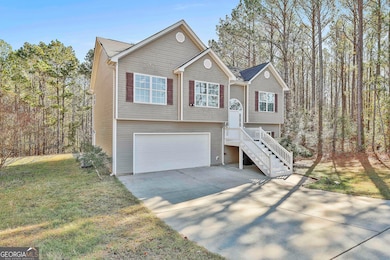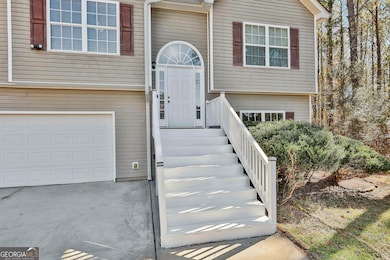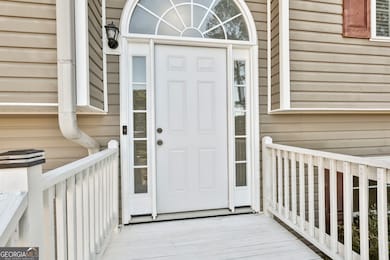21 Sunset Ridge Way Newnan, GA 30263
Estimated payment $2,118/month
Highlights
- Deck
- Traditional Architecture
- High Ceiling
- Private Lot
- 1 Fireplace
- No HOA
About This Home
This split-level cul-de-sac home has been truly loved. Updated from top to bottom with new paint, updated light fixtures, new scratch and water resistant LVP throughout, new water heater and new lower level HVAC, this home is absolutely move-in ready. On the main level you will find 3 spacious bedrooms and 2 full bathrooms, along with lots of natural light. The kitchen is fully loaded with stainless steel appliances, plenty of counter space and storage galore. The breakfast area leads to the backdoor which leads you to a private deck overlooking the wooded backyard, offering privacy and peace. The dining room is large enough to host everyone for the holidays and is right next to the kitchen, making entertaining a breeze! On the lower level you'll find another huge bedroom along with a full bath and a bonus room that can be turned into an office, media room or anything else you might dream of. With so much space, updated and move-in ready, all this home needs is you!
Listing Agent
Keller Williams Realty Atl. Partners Brokerage Phone: 404-695-6135 License #379898 Listed on: 11/06/2025

Home Details
Home Type
- Single Family
Est. Annual Taxes
- $2,927
Year Built
- Built in 2005
Lot Details
- 1 Acre Lot
- Cul-De-Sac
- Private Lot
Home Design
- Traditional Architecture
- Composition Roof
- Vinyl Siding
Interior Spaces
- 2,020 Sq Ft Home
- Multi-Level Property
- High Ceiling
- 1 Fireplace
- Vinyl Flooring
Kitchen
- Breakfast Area or Nook
- Oven or Range
- Microwave
- Dishwasher
- Stainless Steel Appliances
Bedrooms and Bathrooms
- Walk-In Closet
- Separate Shower
Parking
- Garage
- Garage Door Opener
Outdoor Features
- Deck
Schools
- Ruth Hill Elementary School
- Evans Middle School
- Newnan High School
Utilities
- Central Heating and Cooling System
- Underground Utilities
- Septic Tank
- High Speed Internet
Community Details
- No Home Owners Association
- Sunset Place Subdivision
Map
Home Values in the Area
Average Home Value in this Area
Tax History
| Year | Tax Paid | Tax Assessment Tax Assessment Total Assessment is a certain percentage of the fair market value that is determined by local assessors to be the total taxable value of land and additions on the property. | Land | Improvement |
|---|---|---|---|---|
| 2025 | $3,081 | $137,137 | $24,000 | $113,137 |
| 2024 | $2,871 | $126,192 | $24,000 | $102,192 |
| 2023 | $2,871 | $122,819 | $16,000 | $106,819 |
| 2022 | $1,141 | $102,979 | $16,000 | $86,979 |
| 2021 | $828 | $88,338 | $12,000 | $76,338 |
| 2020 | $656 | $75,948 | $12,000 | $63,948 |
| 2019 | $1,277 | $70,921 | $12,000 | $58,921 |
| 2018 | $1,281 | $70,921 | $12,000 | $58,921 |
| 2017 | $991 | $61,039 | $9,600 | $51,439 |
| 2016 | $973 | $61,039 | $9,600 | $51,439 |
| 2015 | $799 | $55,895 | $9,600 | $46,295 |
| 2014 | $1,380 | $55,895 | $9,600 | $46,295 |
Property History
| Date | Event | Price | List to Sale | Price per Sq Ft | Prior Sale |
|---|---|---|---|---|---|
| 11/06/2025 11/06/25 | For Sale | $355,000 | +46.7% | $176 / Sq Ft | |
| 05/05/2022 05/05/22 | Sold | $242,000 | +5.2% | $120 / Sq Ft | View Prior Sale |
| 03/17/2022 03/17/22 | Pending | -- | -- | -- | |
| 03/17/2022 03/17/22 | For Sale | $230,000 | -- | $114 / Sq Ft |
Purchase History
| Date | Type | Sale Price | Title Company |
|---|---|---|---|
| Warranty Deed | $242,000 | -- | |
| Warranty Deed | -- | -- | |
| Warranty Deed | -- | -- | |
| Deed | $179,900 | -- | |
| Deed | $168,900 | -- | |
| Deed | $171,000 | -- | |
| Deed | $407,000 | -- |
Mortgage History
| Date | Status | Loan Amount | Loan Type |
|---|---|---|---|
| Open | $244,444 | New Conventional | |
| Previous Owner | $135,340 | New Conventional | |
| Previous Owner | $166,257 | VA |
Source: Georgia MLS
MLS Number: 10638549
APN: 049-5032-004
- 20 Beaver Ct
- 0 Emery Nell Ln Unit 10624673
- 0 Alston Point Unit LOT 410/411
- 0 Ga Hwy 34 W Unit 21 10564723
- 0 Highway 34 W Unit 5.03+/- ACRES
- 83 Derring Cir
- 69 Derring Cir
- 15 Dixon Rd
- 20 Sunflower Dr
- Radcliffe Plan at Chapel Hill
- Reagan Plan at Chapel Hill
- Horizon Plan at Chapel Hill
- Alexis Plan at Chapel Hill
- Jordan Plan at Chapel Hill
- Middleton Plan at Chapel Hill
- Millhaven Plan at Chapel Hill
- Everest III Plan at Chapel Hill
- Zoey II Plan at Chapel Hill
- Drayton Plan at Chapel Hill
- 147 Sheppard Dr
- 20 Beaver Ct
- 38 Geter Cir
- 60 Heery Rd
- 2 Belmont Park Dr
- 7 W Park Ct
- 425 Smokey Rd
- 100 Fairview Dr
- 15 Club Cresswind Dr
- 50 Beverly Park Ct
- 12 Boone Dr
- 6 Fisher Alley
- 33 Ray St
- 13 Richard Allen Dr
- 80 Christian Dr
- 913 Overby Park Dr
- 870 Millard Farmer Rd
- 341 Sanders Davis Rd
- 13 Greenville St S Unit A
- 156 Jackson St
- 169 Roscoe Rd
