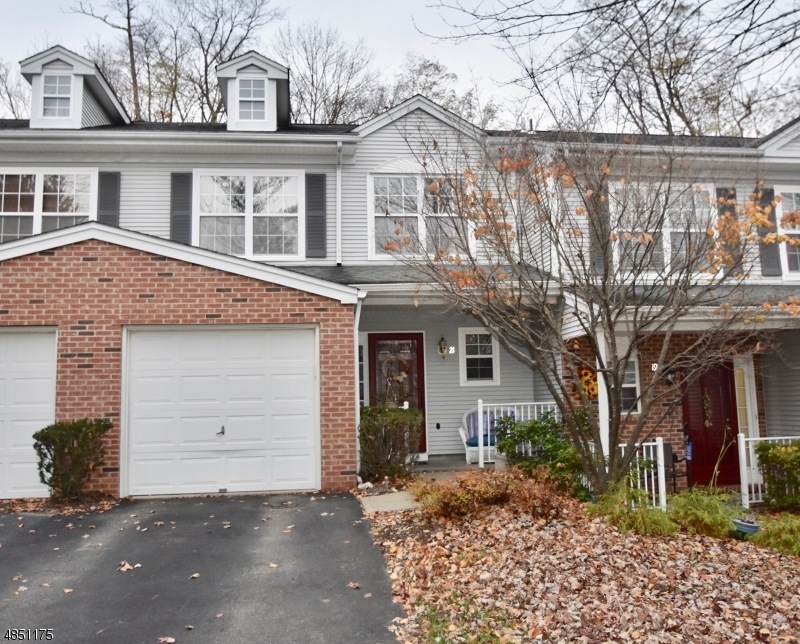21 Sycamore Way Mount Arlington, NJ 07856
Mount Arlington NeighborhoodHighlights
- Fitness Center
- Private Pool
- Cathedral Ceiling
- Edith M. Decker Elementary School Rated A-
- Clubhouse
- Den
About This Home
As of April 2025Immaculate Alpine model townhome w/garage in beautiful Seasons Glen. Situated on a perimeter lot backing to the woods with lots offering lots privacy! Fully upgraded kitchen with add'l counter space and storage with sliding drawers; upgraded bathrooms. Master bath has 36" inch double vanities with granite. Crown molding in LR, add'l bedroom/office, plenty of shelves and storage. New hot water heater. Community clubhouse, pool, gym, tennis & basketball courts and playgrounds.
Last Agent to Sell the Property
ANDREW ALLEN
COMPASS NEW JERSEY LLC
Last Buyer's Agent
WILLIAM ROWENS
COMPASS NEW JERSEY, LLC
Townhouse Details
Home Type
- Townhome
Est. Annual Taxes
- $6,669
Year Built
- Built in 1995
HOA Fees
- $291 Monthly HOA Fees
Parking
- 1 Car Attached Garage
- Garage Door Opener
Home Design
- Vinyl Siding
- Tile
Interior Spaces
- 1,518 Sq Ft Home
- Cathedral Ceiling
- Skylights
- Family or Dining Combination
- Den
- Wall to Wall Carpet
Kitchen
- Breakfast Bar
- Gas Oven or Range
- Microwave
- Dishwasher
Bedrooms and Bathrooms
- 2 Bedrooms
- Primary bedroom located on second floor
- En-Suite Primary Bedroom
- Walk-In Closet
Laundry
- Dryer
- Washer
Home Security
Outdoor Features
- Private Pool
- Patio
Schools
- E.Decker Elementary School
- Mt.Arlngtn Middle School
- Roxbury High School
Utilities
- Forced Air Heating and Cooling System
- One Cooling System Mounted To A Wall/Window
- Gas Water Heater
Listing and Financial Details
- Assessor Parcel Number 2326-00061-0000-00023-0011-C6304
- Tax Block *
Community Details
Recreation
- Community Playground
- Fitness Center
- Community Pool
Pet Policy
- Pets Allowed
Security
- Carbon Monoxide Detectors
- Fire and Smoke Detector
Additional Features
- Clubhouse
Ownership History
Purchase Details
Home Financials for this Owner
Home Financials are based on the most recent Mortgage that was taken out on this home.Purchase Details
Purchase Details
Home Financials for this Owner
Home Financials are based on the most recent Mortgage that was taken out on this home.Map
Home Values in the Area
Average Home Value in this Area
Purchase History
| Date | Type | Sale Price | Title Company |
|---|---|---|---|
| Deed | $286,000 | None Available | |
| Deed | -- | Cb Title Group Llc | |
| Deed | $350,000 | -- |
Mortgage History
| Date | Status | Loan Amount | Loan Type |
|---|---|---|---|
| Open | $151,000 | New Conventional | |
| Previous Owner | $221,500 | New Conventional | |
| Previous Owner | $235,200 | New Conventional | |
| Previous Owner | $100,000 | Credit Line Revolving | |
| Previous Owner | $88,000 | Credit Line Revolving | |
| Previous Owner | $185,000 | No Value Available |
Property History
| Date | Event | Price | Change | Sq Ft Price |
|---|---|---|---|---|
| 04/15/2025 04/15/25 | Sold | $485,000 | +11.5% | $319 / Sq Ft |
| 03/27/2025 03/27/25 | Pending | -- | -- | -- |
| 03/11/2025 03/11/25 | For Sale | $435,000 | +52.1% | $287 / Sq Ft |
| 02/01/2019 02/01/19 | Sold | $286,000 | -4.6% | $188 / Sq Ft |
| 01/02/2019 01/02/19 | Pending | -- | -- | -- |
| 11/08/2018 11/08/18 | For Sale | $299,900 | -- | $198 / Sq Ft |
Tax History
| Year | Tax Paid | Tax Assessment Tax Assessment Total Assessment is a certain percentage of the fair market value that is determined by local assessors to be the total taxable value of land and additions on the property. | Land | Improvement |
|---|---|---|---|---|
| 2024 | $6,708 | $343,100 | $120,000 | $223,100 |
| 2023 | $6,708 | $343,100 | $120,000 | $223,100 |
| 2022 | $7,004 | $256,600 | $100,000 | $156,600 |
| 2021 | $7,004 | $256,600 | $100,000 | $156,600 |
| 2020 | $6,903 | $256,600 | $100,000 | $156,600 |
| 2019 | $6,761 | $256,600 | $100,000 | $156,600 |
| 2018 | $6,746 | $256,600 | $100,000 | $156,600 |
| 2017 | $6,669 | $256,600 | $100,000 | $156,600 |
| 2016 | $6,656 | $256,600 | $100,000 | $156,600 |
| 2015 | $6,541 | $256,600 | $100,000 | $156,600 |
| 2014 | $6,466 | $256,600 | $100,000 | $156,600 |
Source: Garden State MLS
MLS Number: 3514537
APN: 26-00061-0000-00023-11-C6304
- 18 Trailwood Dr
- 34 Hickory Way
- 85 Crestview Ln Unit 2022
- 26 Spruce Terrace Unit 4814
- 56 Rogerene Way
- 35 Brookside Ln
- 2 Harrison Way
- 16 Esposito Ln
- 58 Rogers Dr
- 5 Zachary Dr
- 39 Ford Rd
- 120 Shippenport Rd
- 571 Audrey Rd
- 505 Mariners Pointe
- 24 Kingsland Rd
- 580 Eric Ln
- 582 Dell Rd
- 637 Bensel Dr
- 642 Succasunna Rd
- 540 Ogden Rd
