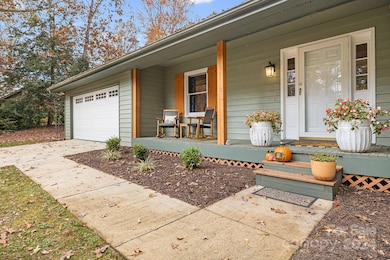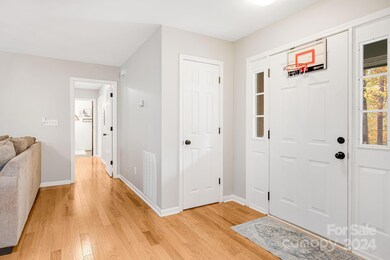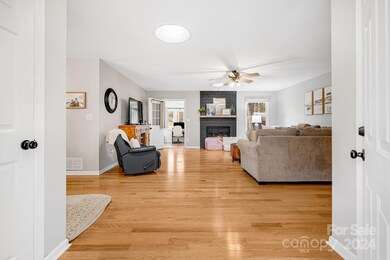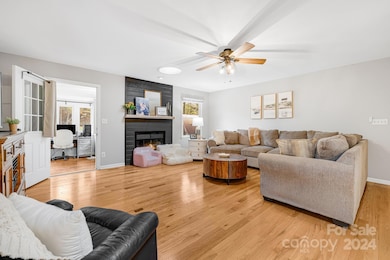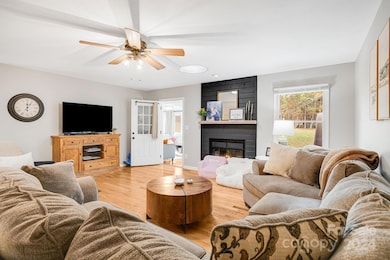
Highlights
- Private Lot
- Wooded Lot
- Fireplace
- Glen Arden Elementary School Rated A-
- Cul-De-Sac
- 2 Car Attached Garage
About This Home
As of February 2025Welcome home to this beautifully renovated 2-bedroom (plus bonus room!), 2-bathroom ranch in Arden, tucked away on a private, wooded cul-de-sac lot. The home boasts a brand-new kitchen featuring stylish cabinets, quartz countertops, stainless steel appliances, and new flooring. The home features a spacious living room with a cozy shiplap fireplace and an attached sunroom which opens up to a large, peaceful backyard, perfect for relaxation or entertaining. The serene owner's suite offers generous space, while the newly updated bathroom showcases a gorgeous tile shower. Two additional bedrooms share a fully remodeled bathroom with a double vanity, tile floors, and a stylish tub/shower combo. Enjoy the tranquility of the covered front porch, surrounded by nature. Located in a highly desirable neighborhood, this home is just minutes from shopping, Asheville Regional Airport, and an array of outdoor activities. Don't miss this stunning home and schedule your tour today!
Last Agent to Sell the Property
EXP Realty LLC Brokerage Email: ClarissaSellsWNC@gmail.com License #274579

Home Details
Home Type
- Single Family
Est. Annual Taxes
- $1,544
Year Built
- Built in 1993
Lot Details
- Cul-De-Sac
- Private Lot
- Level Lot
- Wooded Lot
- Property is zoned R-3
Parking
- 2 Car Attached Garage
- Driveway
Home Design
- Wood Siding
Interior Spaces
- 1,692 Sq Ft Home
- 1-Story Property
- Fireplace
- Crawl Space
- Laundry Room
Kitchen
- Gas Range
- Dishwasher
Bedrooms and Bathrooms
- 3 Main Level Bedrooms
- 2 Full Bathrooms
Utilities
- Forced Air Heating and Cooling System
- Heat Pump System
- Heating System Uses Natural Gas
- Gas Water Heater
Community Details
- Tall Pine Trail Subdivision
Listing and Financial Details
- Assessor Parcel Number 9654-81-0096-00000
Ownership History
Purchase Details
Home Financials for this Owner
Home Financials are based on the most recent Mortgage that was taken out on this home.Purchase Details
Home Financials for this Owner
Home Financials are based on the most recent Mortgage that was taken out on this home.Purchase Details
Home Financials for this Owner
Home Financials are based on the most recent Mortgage that was taken out on this home.Purchase Details
Home Financials for this Owner
Home Financials are based on the most recent Mortgage that was taken out on this home.Purchase Details
Home Financials for this Owner
Home Financials are based on the most recent Mortgage that was taken out on this home.Purchase Details
Home Financials for this Owner
Home Financials are based on the most recent Mortgage that was taken out on this home.Map
Similar Homes in the area
Home Values in the Area
Average Home Value in this Area
Purchase History
| Date | Type | Sale Price | Title Company |
|---|---|---|---|
| Warranty Deed | $493,000 | None Listed On Document | |
| Warranty Deed | $493,000 | None Listed On Document | |
| Warranty Deed | $420,000 | -- | |
| Special Warranty Deed | $231,000 | None Available | |
| Trustee Deed | $211,304 | None Available | |
| Warranty Deed | $236,000 | None Available | |
| Warranty Deed | $192,000 | -- |
Mortgage History
| Date | Status | Loan Amount | Loan Type |
|---|---|---|---|
| Open | $394,400 | New Conventional | |
| Closed | $394,400 | New Conventional | |
| Previous Owner | $320,000 | New Conventional | |
| Previous Owner | $160,000 | New Conventional | |
| Previous Owner | $188,800 | Fannie Mae Freddie Mac | |
| Previous Owner | $47,200 | Stand Alone Second | |
| Previous Owner | $100,000 | Unknown |
Property History
| Date | Event | Price | Change | Sq Ft Price |
|---|---|---|---|---|
| 02/28/2025 02/28/25 | Sold | $493,000 | -1.4% | $291 / Sq Ft |
| 01/05/2025 01/05/25 | Price Changed | $500,000 | -2.0% | $296 / Sq Ft |
| 11/24/2024 11/24/24 | Price Changed | $510,000 | -2.9% | $301 / Sq Ft |
| 11/11/2024 11/11/24 | For Sale | $525,000 | +25.0% | $310 / Sq Ft |
| 09/09/2022 09/09/22 | Sold | $420,000 | +5.0% | $249 / Sq Ft |
| 08/08/2022 08/08/22 | For Sale | $400,000 | +73.2% | $237 / Sq Ft |
| 10/20/2017 10/20/17 | Sold | $231,000 | +26.9% | $140 / Sq Ft |
| 09/20/2017 09/20/17 | Pending | -- | -- | -- |
| 09/03/2017 09/03/17 | For Sale | $182,000 | -- | $110 / Sq Ft |
Tax History
| Year | Tax Paid | Tax Assessment Tax Assessment Total Assessment is a certain percentage of the fair market value that is determined by local assessors to be the total taxable value of land and additions on the property. | Land | Improvement |
|---|---|---|---|---|
| 2023 | $1,544 | $250,800 | $40,300 | $210,500 |
| 2022 | $1,470 | $250,800 | $0 | $0 |
| 2021 | $1,470 | $250,800 | $0 | $0 |
| 2020 | $1,364 | $216,500 | $0 | $0 |
| 2019 | $1,364 | $216,500 | $0 | $0 |
| 2018 | $1,364 | $216,500 | $0 | $0 |
| 2017 | $1,657 | $200,100 | $0 | $0 |
| 2016 | $1,391 | $200,100 | $0 | $0 |
| 2015 | $1,391 | $200,100 | $0 | $0 |
| 2014 | $1,391 | $200,100 | $0 | $0 |
Source: Canopy MLS (Canopy Realtor® Association)
MLS Number: 4198197
APN: 9654-81-0096-00000
- 61 Ashcroft Place
- 21 Craftsman Overlook Ridge
- 7 Pressley Branch Rd
- 41 Sunview Cir
- 24 Palatka St
- 8 Palatka St
- 65 Sunview Cir
- 1013 Baldwin Commons Dr
- 1106 Lynwood Forest Rd
- 1110 Lynwood Forest Rd
- 1215 Pauline Trail Dr
- 1214 Pauline Trail Dr
- 9 Hyde Park Place
- 5 Fieldtop Ln
- 2 Montaugue St
- 22 Hyde Park Place
- 33 Virginia Commons Dr
- 32 Virginia Commons Dr
- 6 Woodmere Dr
- 43 Virginia Commons Dr


