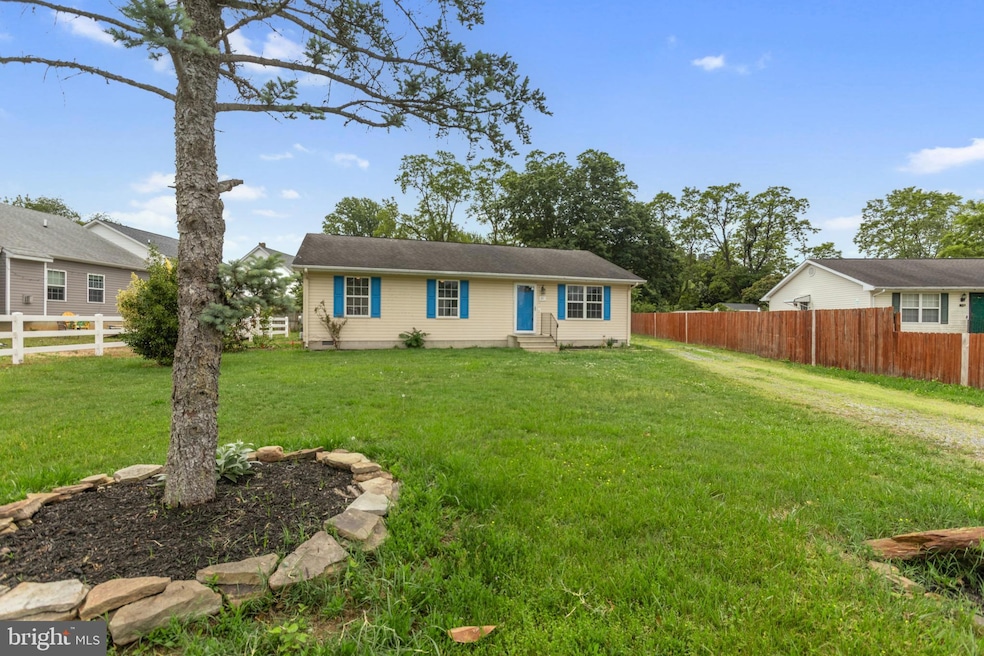
21 Thorn St Magnolia, DE 19962
Highlights
- Rambler Architecture
- No HOA
- Living Room
- Caesar Rodney High School Rated A-
- Eat-In Kitchen
- Shed
About This Home
As of September 2025Whether you're a first-time homebuyer, investor, or looking to downsize, 21 Thorn Street offers the perfect opportunity to make your move. This delightful 3-bedroom, 2-bath ranch-style home is situated on a spacious quarter-acre lot in the charming town of Magnolia—just minutes from local shops, restaurants, schools, and easy access to route 1. Step inside to find a well-thought-out floor plan with all three bedrooms tucked away on one side of the home, offering privacy and comfort. On the other side, the inviting living room flows into the dining area and kitchen—creating an ideal space for daily living and entertaining. Step outside to enjoy the peaceful surroundings of a small town setting, complete with a shed with additional storage. With a bit of TLC, this home is ready to be transformed into the perfect space to match your vision and lifestyle. Home is being sold as-is, seller has already replaced the carpet in the bedrooms! Don’t miss out on this gem—schedule your private tour today before it's gone!
Last Agent to Sell the Property
Century 21 Gold Key Realty License #RS0025855 Listed on: 04/27/2025

Home Details
Home Type
- Single Family
Est. Annual Taxes
- $1,103
Year Built
- Built in 2002
Lot Details
- 9,583 Sq Ft Lot
- Property is in average condition
Home Design
- Rambler Architecture
- Brick Foundation
- Vinyl Siding
Interior Spaces
- 1,232 Sq Ft Home
- Property has 1 Level
- Living Room
- Laundry on main level
Kitchen
- Eat-In Kitchen
- Electric Oven or Range
- Dishwasher
Flooring
- Carpet
- Vinyl
Bedrooms and Bathrooms
- 3 Main Level Bedrooms
- En-Suite Primary Bedroom
- En-Suite Bathroom
- 2 Full Bathrooms
Outdoor Features
- Shed
Utilities
- Forced Air Heating and Cooling System
- Heating System Uses Oil
- Back Up Electric Heat Pump System
- 200+ Amp Service
- Electric Water Heater
Community Details
- No Home Owners Association
Listing and Financial Details
- No Smoking Allowed
- Tax Lot 2300-000
- Assessor Parcel Number SM-15-11310-01-2300-000
Ownership History
Purchase Details
Purchase Details
Home Financials for this Owner
Home Financials are based on the most recent Mortgage that was taken out on this home.Similar Homes in Magnolia, DE
Home Values in the Area
Average Home Value in this Area
Purchase History
| Date | Type | Sale Price | Title Company |
|---|---|---|---|
| Deed | $205,000 | None Listed On Document | |
| Deed | $179,900 | None Available |
Mortgage History
| Date | Status | Loan Amount | Loan Type |
|---|---|---|---|
| Previous Owner | $179,900 | Purchase Money Mortgage |
Property History
| Date | Event | Price | Change | Sq Ft Price |
|---|---|---|---|---|
| 09/02/2025 09/02/25 | Sold | $286,000 | -1.3% | $232 / Sq Ft |
| 08/06/2025 08/06/25 | Pending | -- | -- | -- |
| 07/14/2025 07/14/25 | Price Changed | $289,900 | +0.3% | $235 / Sq Ft |
| 07/14/2025 07/14/25 | Price Changed | $289,000 | -2.0% | $235 / Sq Ft |
| 04/27/2025 04/27/25 | For Sale | $295,000 | -- | $239 / Sq Ft |
Tax History Compared to Growth
Tax History
| Year | Tax Paid | Tax Assessment Tax Assessment Total Assessment is a certain percentage of the fair market value that is determined by local assessors to be the total taxable value of land and additions on the property. | Land | Improvement |
|---|---|---|---|---|
| 2025 | $1,128 | $278,400 | $63,900 | $214,500 |
| 2024 | $1,128 | $279,400 | $65,100 | $214,300 |
| 2023 | $828 | $31,800 | $5,500 | $26,300 |
| 2022 | $782 | $31,800 | $5,500 | $26,300 |
| 2021 | $776 | $31,800 | $5,500 | $26,300 |
| 2020 | $764 | $31,800 | $5,500 | $26,300 |
| 2019 | $734 | $31,800 | $5,500 | $26,300 |
| 2018 | $708 | $31,800 | $5,500 | $26,300 |
| 2017 | $689 | $31,800 | $0 | $0 |
| 2016 | $675 | $31,800 | $0 | $0 |
| 2015 | $568 | $31,800 | $0 | $0 |
| 2014 | $566 | $31,800 | $0 | $0 |
Agents Affiliated with this Home
-
Isha Iqbal

Seller's Agent in 2025
Isha Iqbal
Century 21 Gold Key Realty
(302) 632-0352
6 in this area
123 Total Sales
-
Lenara Jones
L
Buyer's Agent in 2025
Lenara Jones
Compass
1 in this area
7 Total Sales
Map
Source: Bright MLS
MLS Number: DEKT2036698
APN: 8-15-11310-01-2300-000
- 13 Thorn St
- 3 Thorn St
- 10 N Main St
- Grier w/ Basement Plan at Chaselynd Hills
- Danbury w/ Basement Plan at Chaselynd Hills
- Dublin w/ Basement Plan at Chaselynd Hills
- Richmond w/ Basement Plan at Chaselynd Hills
- Danbury w/ Basement & Sun Room Plan at Chaselynd Hills
- Grier w/ Basement & Sun Room Plan at Chaselynd Hills
- Providence w/ Basement Plan at Chaselynd Hills
- Charleston w/ Basement Plan at Chaselynd Hills
- 1035 Clapham Rd
- 57 Plain Dealing Rd
- 62 Buxton Cir
- Aberdeen Plan at K. Hovnanian’s® Four Seasons at Hatteras Hills
- Daffodil V Plan at K. Hovnanian’s® Four Seasons at Hatteras Hills
- Barcelona Plan at K. Hovnanian’s® Four Seasons at Hatteras Hills
- Asheville Plan at K. Hovnanian’s® Four Seasons at Hatteras Hills
- Cordoba Plan at K. Hovnanian’s® Four Seasons at Hatteras Hills
- 273 Buxton Cir






