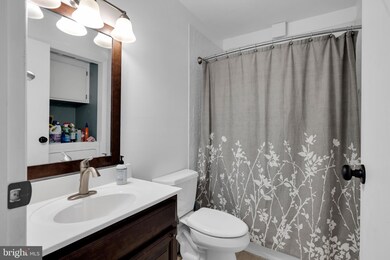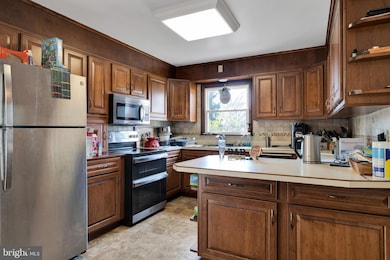21 Timber Rd Mechanicsburg, PA 17050
Estimated payment $2,777/month
Highlights
- Very Popular Property
- Greenhouse
- Panoramic View
- Monroe Elementary School Rated A-
- Second Garage
- 3.04 Acre Lot
About This Home
Welcome to your dream retreat at 21 Timber Road, Mechanicsburg, PA! Nestled on an expansive three-plus-acre lot, this charming Cape Cod-style home offers a perfect blend of comfort, privacy, and convenience. Surrounded by picturesque farm pastures and woods, you'll enjoy stunning views of North and South Mountain right from your doorstep.
This adorable and secluded home features 2,475 square feet of living space, including 3 spacious bedrooms and 3 full bathrooms. The main level offers a primary bedroom with an en-suite bath, a cozy living room complete with a woodburning fireplace, and a charming kitchen equipped with hardwood cabinetry, a breakfast bar, and newer appliances including a convenient double range. The dining room, along with all rooms on this level, boasts luxury vinyl plank flooring, adding a touch of elegance and ease of maintenance.
Head upstairs to discover two generously sized bedrooms and another full bathroom, perfect for family or guests. The lower level is a handyman's delight with a utility room, workshop, and access to two oversized attached garages. The home is also equipped with a substantial 22KW Generac Generator, ensuring you're never left in the dark, along with a water softener, U/V light system for well water, and a reverse osmosis water system for purity.
Outdoors, you'll find multiple outbuildings providing garage space, a greenhouse, storage, and workshop areas, catering to everyone from the gardener to the contractor. The peaceful ambiance is perfect for raising kids, animals, and enjoying extended family gatherings. The long private driveway ensures your tranquility and privacy, while the heated sunroom offers a cozy space for year-round relaxation.
With included amenities like air conditioning, a basement, an eat-in kitchen, and more, this home is a true countryside gem waiting to welcome you. Don't miss your chance to experience the unmatched serenity and charm of this Carlisle area treasure!
Home Details
Home Type
- Single Family
Est. Annual Taxes
- $3,345
Year Built
- Built in 1972 | Remodeled in 2012
Lot Details
- 3.04 Acre Lot
- Open Space
- Hunting Land
- Rural Setting
- Landscaped
- Private Lot
- Secluded Lot
- Open Lot
- Partially Wooded Lot
- Backs to Trees or Woods
- Back and Front Yard
- Property is in good condition
Parking
- 4 Garage Spaces | 2 Direct Access and 2 Detached
- 10 Driveway Spaces
- Second Garage
- Basement Garage
- Free Parking
- Lighted Parking
- Side Facing Garage
- Garage Door Opener
- Off-Street Parking
Property Views
- Pond
- Panoramic
- Woods
- Pasture
- Mountain
- Valley
- Garden
Home Design
- Cape Cod Architecture
- Block Foundation
- Frame Construction
- Shingle Roof
- Chimney Cap
Interior Spaces
- 2,475 Sq Ft Home
- Property has 2 Levels
- Open Floorplan
- Built-In Features
- Bar
- Crown Molding
- Ceiling Fan
- Skylights
- Wood Burning Fireplace
- Family Room Off Kitchen
- Living Room
- Dining Room
- Workshop
- Sun or Florida Room
- Utility Room
- Luxury Vinyl Plank Tile Flooring
- Flood Lights
- Attic
Kitchen
- Eat-In Country Kitchen
- Breakfast Area or Nook
- Built-In Range
- Built-In Microwave
- Dishwasher
Bedrooms and Bathrooms
- En-Suite Bathroom
- Walk-In Closet
- Dual Flush Toilets
- Bathtub with Shower
Laundry
- Laundry Room
- Laundry on main level
- Dryer
Basement
- Walk-Out Basement
- Exterior Basement Entry
- Shelving
- Workshop
Accessible Home Design
- Halls are 36 inches wide or more
Eco-Friendly Details
- Energy-Efficient Appliances
- Energy-Efficient HVAC
Outdoor Features
- Pond
- Patio
- Water Fountains
- Exterior Lighting
- Greenhouse
- Shed
- Utility Building
- Outbuilding
- Porch
Schools
- Cumberland Valley High School
Utilities
- Central Air
- Heating System Uses Oil
- Hot Water Baseboard Heater
- Electric Baseboard Heater
- 200+ Amp Service
- Water Treatment System
- Well
- Electric Water Heater
- On Site Septic
Community Details
- No Home Owners Association
- Property is near a preserve or public land
Listing and Financial Details
- Assessor Parcel Number 38-09-0537-003B
Map
Home Values in the Area
Average Home Value in this Area
Tax History
| Year | Tax Paid | Tax Assessment Tax Assessment Total Assessment is a certain percentage of the fair market value that is determined by local assessors to be the total taxable value of land and additions on the property. | Land | Improvement |
|---|---|---|---|---|
| 2025 | $3,251 | $201,700 | $118,100 | $83,600 |
| 2024 | $3,092 | $201,700 | $118,100 | $83,600 |
| 2023 | $2,936 | $201,700 | $118,100 | $83,600 |
| 2022 | $2,864 | $201,700 | $118,100 | $83,600 |
| 2021 | $2,802 | $201,700 | $118,100 | $83,600 |
| 2020 | $2,750 | $201,700 | $118,100 | $83,600 |
| 2019 | $2,705 | $201,700 | $118,100 | $83,600 |
| 2018 | $2,659 | $201,700 | $118,100 | $83,600 |
| 2017 | $2,612 | $201,700 | $118,100 | $83,600 |
| 2016 | -- | $201,700 | $118,100 | $83,600 |
| 2015 | -- | $201,700 | $118,100 | $83,600 |
| 2014 | -- | $201,700 | $118,100 | $83,600 |
Property History
| Date | Event | Price | List to Sale | Price per Sq Ft | Prior Sale |
|---|---|---|---|---|---|
| 12/03/2025 12/03/25 | For Sale | $474,900 | +13.1% | $192 / Sq Ft | |
| 07/07/2023 07/07/23 | Sold | $420,000 | +0.2% | $170 / Sq Ft | View Prior Sale |
| 06/07/2023 06/07/23 | Pending | -- | -- | -- | |
| 05/31/2023 05/31/23 | For Sale | $419,000 | -- | $169 / Sq Ft |
Purchase History
| Date | Type | Sale Price | Title Company |
|---|---|---|---|
| Deed | $420,000 | None Listed On Document |
Mortgage History
| Date | Status | Loan Amount | Loan Type |
|---|---|---|---|
| Open | $226,000 | Construction |
Source: Bright MLS
MLS Number: PACB2048912
APN: 38-09-0537-003B
- 1239 W Trindle Rd
- 1243 Hillside Dr
- 1370 W Trindle Rd
- 1221 Minnich Rd
- 13 Eastwood Dr
- 111 N Old Stonehouse Rd
- 255 Hickory Rd
- 220 Maple Ln
- 86 Presidents Dr
- 265 Founders Way
- 75 Presidents Dr
- 228 Loyal Dr
- 71 Hoover Rd
- Charlotte Plan at Trindle Place
- Wesley Plan at Trindle Place
- Kingston Plan at Trindle Place
- Hunter Plan at Trindle Place
- Stonecroft Plan at Trindle Place
- Darien Plan at Trindle Place
- Brookfield Plan at Trindle Place
- 1024 W Trindle Rd Unit 1
- 1536 W Trindle Rd
- 19 E Main St Unit 6
- 51 Franklin Dr
- 11 Turmeric Dr
- 307 N Market St
- 1 E Main St Unit 1
- 127 E Simpson St
- 809 Old Silver Spring Rd
- 500 E Elmwood Ave
- 133 Pickering Ln
- 1041 S Market St
- 12 S Filbert St Unit A9
- 704 Admirals Quay Dr
- 945 Admiral's Quay Dr
- 306 Sherman Ave
- 815 Schooner Ln
- 823 Admiral's Quay Dr
- 0 0h St Unit 1-07
- 53 Sample Bridge Rd







