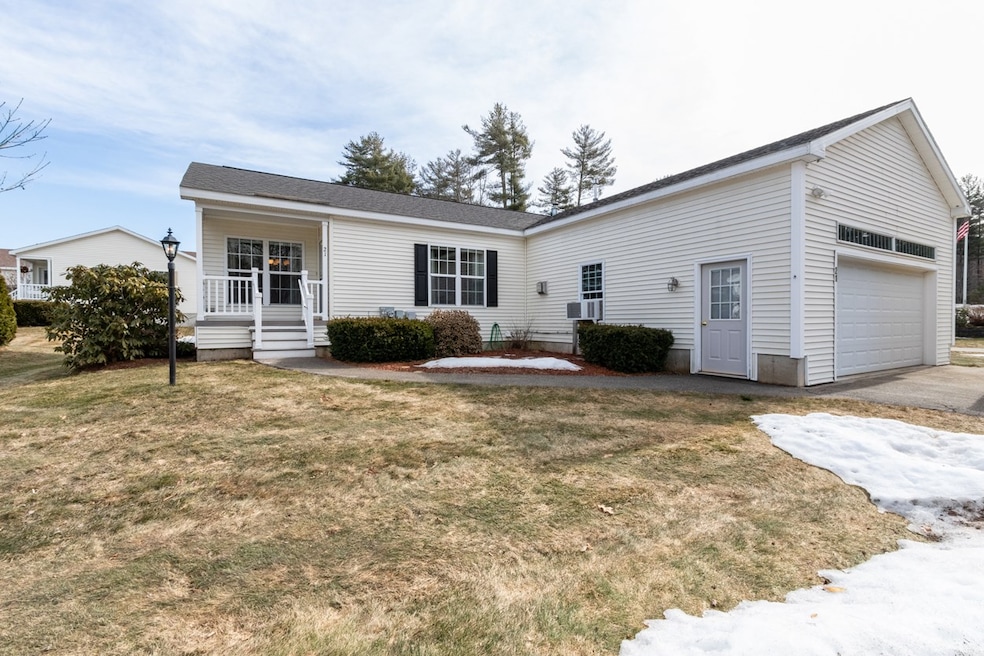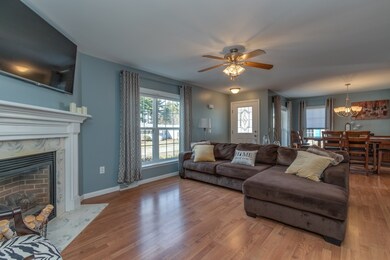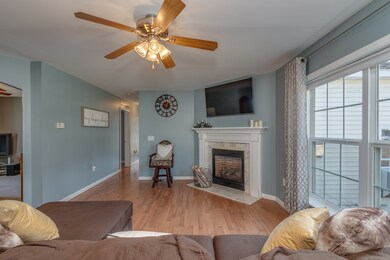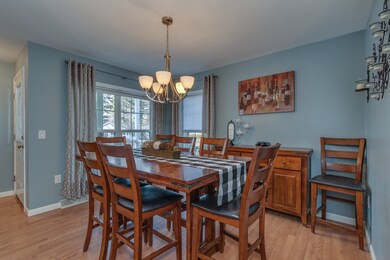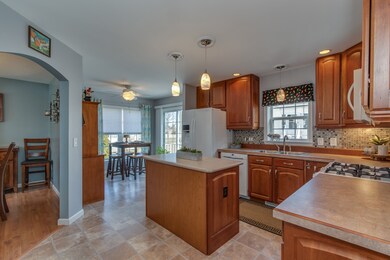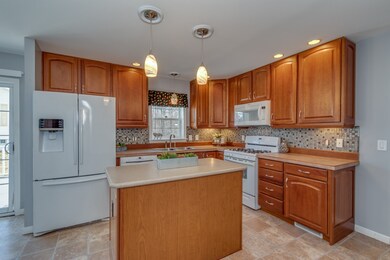
21 Timber Trail Rd Sandown, NH 03873
Estimated Value: $385,094 - $408,000
Highlights
- Clubhouse
- 2 Car Direct Access Garage
- Walk-In Closet
- Deck
- Porch
- No Interior Steps
About This Home
As of September 2020Buyers got cold feet! Presenting 21 Timber Trail in Sandown, NH. Located in a 55+ community, this home offers first floor living at it's finest. Offering an open floor plan with the family room, dining room and kitchen all open to make entertaining a breeze. A gas fireplace with mantle will be the focal point of the space. Two bedrooms plus an office room will create enough space for everyone. The master is a true retreat with oversized walk-in closet with access door to the roomy master bath. A second bedroom, full bath and laundry room complete the home. Maintenace free decking, fenced yard plus a whole house generator are only some of the additional features this home has to offer. Located in a lovely neighborhood that is perfect to take a walk. Pets allowed. 55+ Showings begin on Sunday, March 8th at the Open House.
Last Agent to Sell the Property
EXP Realty Brokerage Phone: 360-202-6028 License #069010 Listed on: 03/04/2020

Last Buyer's Agent
Matthew Libby
Diamond Key Real Estate

Property Details
Home Type
- Manufactured Home
Est. Annual Taxes
- $4,705
Year Built
- Built in 2007
Lot Details
- Partially Fenced Property
- Landscaped
- Level Lot
HOA Fees
- $405 Monthly HOA Fees
Parking
- 2 Car Direct Access Garage
- Automatic Garage Door Opener
- Driveway
Home Design
- Concrete Foundation
- Shingle Roof
- Vinyl Siding
Interior Spaces
- 1,588 Sq Ft Home
- 1-Story Property
- Gas Fireplace
- Combination Dining and Living Room
- Kitchen Island
- Laundry on main level
Flooring
- Carpet
- Laminate
Bedrooms and Bathrooms
- 2 Bedrooms
- En-Suite Primary Bedroom
- Walk-In Closet
- Bathroom on Main Level
Accessible Home Design
- No Interior Steps
- Hard or Low Nap Flooring
- Standby Generator
Outdoor Features
- Deck
- Porch
Utilities
- Forced Air Heating System
- Heating System Uses Gas
- Water Heater
- Community Sewer or Septic
- High Speed Internet
Listing and Financial Details
- Exclusions: Drapes
- Legal Lot and Block 143 / 4
Community Details
Overview
- Association fees include hoa fee, landscaping, plowing, sewer, trash, water
Amenities
- Clubhouse
Pet Policy
- Dogs and Cats Allowed
Ownership History
Purchase Details
Home Financials for this Owner
Home Financials are based on the most recent Mortgage that was taken out on this home.Purchase Details
Purchase Details
Similar Homes in the area
Home Values in the Area
Average Home Value in this Area
Purchase History
| Date | Buyer | Sale Price | Title Company |
|---|---|---|---|
| Ruskey Craig | $162,533 | -- | |
| Ruskey Craig | $162,533 | -- | |
| Marie E Lynn Lt | -- | -- | |
| Marie E Lynn Lt | -- | -- | |
| Lynn Marie E | $150,000 | -- | |
| Lynn Marie E | $150,000 | -- |
Mortgage History
| Date | Status | Borrower | Loan Amount |
|---|---|---|---|
| Open | Taylor David A | $200,000 |
Property History
| Date | Event | Price | Change | Sq Ft Price |
|---|---|---|---|---|
| 09/08/2020 09/08/20 | Sold | $245,000 | -3.5% | $154 / Sq Ft |
| 07/07/2020 07/07/20 | Pending | -- | -- | -- |
| 06/22/2020 06/22/20 | Price Changed | $253,900 | -0.8% | $160 / Sq Ft |
| 06/22/2020 06/22/20 | For Sale | $255,900 | 0.0% | $161 / Sq Ft |
| 06/11/2020 06/11/20 | Pending | -- | -- | -- |
| 05/02/2020 05/02/20 | For Sale | $255,900 | 0.0% | $161 / Sq Ft |
| 04/26/2020 04/26/20 | Pending | -- | -- | -- |
| 04/16/2020 04/16/20 | For Sale | $255,900 | 0.0% | $161 / Sq Ft |
| 04/16/2020 04/16/20 | Price Changed | $255,900 | -2.8% | $161 / Sq Ft |
| 04/11/2020 04/11/20 | Pending | -- | -- | -- |
| 03/21/2020 03/21/20 | Price Changed | $263,400 | -1.7% | $166 / Sq Ft |
| 03/04/2020 03/04/20 | For Sale | $267,900 | +64.9% | $169 / Sq Ft |
| 09/25/2015 09/25/15 | Sold | $162,500 | -3.8% | $102 / Sq Ft |
| 07/06/2015 07/06/15 | Pending | -- | -- | -- |
| 08/27/2014 08/27/14 | For Sale | $168,900 | -- | $106 / Sq Ft |
Tax History Compared to Growth
Tax History
| Year | Tax Paid | Tax Assessment Tax Assessment Total Assessment is a certain percentage of the fair market value that is determined by local assessors to be the total taxable value of land and additions on the property. | Land | Improvement |
|---|---|---|---|---|
| 2024 | $5,589 | $315,400 | $0 | $315,400 |
| 2023 | $6,592 | $315,400 | $0 | $315,400 |
| 2022 | $5,073 | $178,800 | $0 | $178,800 |
| 2021 | $5,182 | $178,800 | $0 | $178,800 |
| 2020 | $4,827 | $174,500 | $0 | $174,500 |
| 2019 | $4,705 | $174,500 | $0 | $174,500 |
| 2018 | $4,631 | $174,500 | $0 | $174,500 |
| 2017 | $4,389 | $142,600 | $0 | $142,600 |
| 2016 | $4,811 | $165,000 | $0 | $165,000 |
| 2015 | $4,396 | $165,000 | $0 | $165,000 |
| 2014 | $4,552 | $165,000 | $0 | $165,000 |
| 2013 | $5,229 | $193,100 | $0 | $193,100 |
Agents Affiliated with this Home
-
Gretchen Haga
G
Seller's Agent in 2020
Gretchen Haga
EXP Realty
(360) 202-6028
3 in this area
152 Total Sales
-

Buyer's Agent in 2020
Matthew Libby
RE/MAX
(978) 551-5273
2 in this area
37 Total Sales
-

Seller's Agent in 2015
Leesa Goudreault
BHG Masiello Atkinson
(603) 362-5564
Map
Source: PrimeMLS
MLS Number: 4796425
APN: SDWN-000023-000004-000001-000043
- 10 Loggers Ln
- 48 Waterford Dr
- 2 Treaty Ct
- 12 Compromise Ln
- 57 Compromise Ln
- 217 North Rd
- 37 Reed Rd
- 35 Reed Rd
- 412 Main St
- 275 Fremont Rd
- 15 Church Rd
- 41 Allen St
- 51 Driftwood Cir Unit 19
- 53 Driftwood Cir Unit 20
- 55 Driftwood Cir Unit 21
- 39 Nathaniel Brown Dr
- Lot 7-0 Sanborn Meadow Unit 7-0
- Lot 7-3 Sanborn Meadow Unit 7-3
- 17 Brightstone Way Unit 15
- 23 Brightstone Way Unit 18
- 26 Mill Pine Rd
- 30 Mill Pine Rd
- 29 Mill Pine Rd
- 23 Mill Pine Rd
- 21 Mill Pine Rd
- 9 Mill Pine Rd
- 3 Timber Trail Rd
- 7 Timber Trail Rd
- 9 Timber Trail Rd
- 11 Timber Trail Rd
- 15 Timber Trail Rd
- 7 Loggers Ln
- 26 Timber Trail Rd
- 2 Sawmill Ridge
- 4 Sawmill Ridge
- 24 Loggers Ln
- 8 Loggers Ln
- 4 Loggers Ln
- 9 Sawmill Ridge
- 6 Loggers Ln
