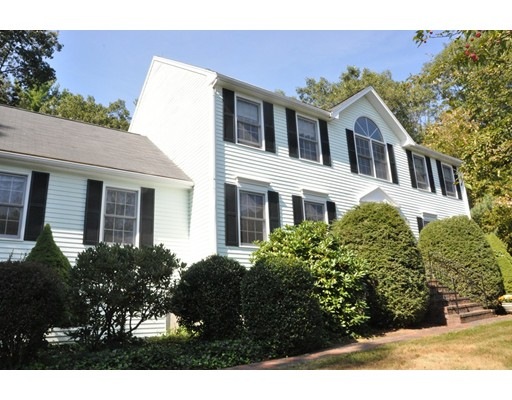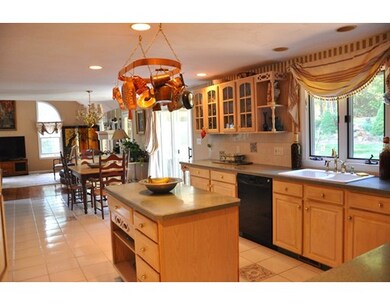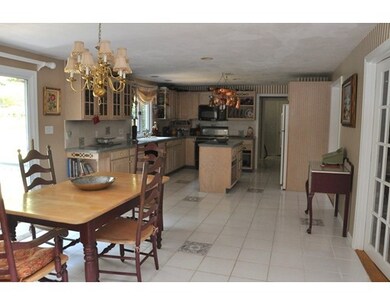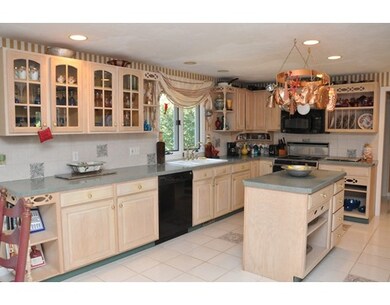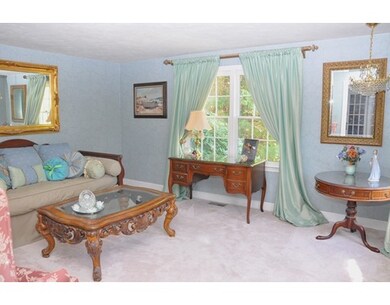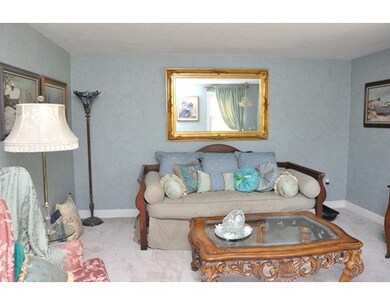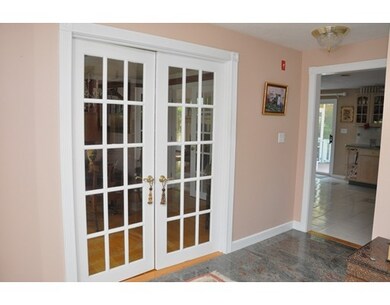
21 Townline Rd Franklin, MA 02038
Wadsworth NeighborhoodAbout This Home
As of January 2018YOUR FAMILY...is all that's needed to fill this 4 bedroom, 2.5 bath, double garage over-sized Colonial located in tranquil Oak Knoll Estates. There's room for toddlers, puppies, and all your backyard barbaque's. The kitchen is big enough for a troop of Brownies, dining room that will hold everybody including assorted relatives, Central air, beautiful hardwood floors, a refreshing screened in porch and much more. Come see where your family memories will become reality...all for $515,000.
Home Details
Home Type
Single Family
Est. Annual Taxes
$9,929
Year Built
1994
Lot Details
0
Listing Details
- Lot Description: Paved Drive
- Other Agent: 1.00
- Special Features: None
- Property Sub Type: Detached
- Year Built: 1994
Interior Features
- Appliances: Range, Dishwasher, Microwave, Refrigerator
- Fireplaces: 1
- Has Basement: Yes
- Fireplaces: 1
- Primary Bathroom: Yes
- Number of Rooms: 8
- Flooring: Tile, Wall to Wall Carpet, Hardwood
- Interior Amenities: Security System, Cable Available, French Doors
- Bedroom 2: Second Floor, 14X14
- Bedroom 3: Second Floor, 14X14
- Bedroom 4: Second Floor, 12X11
- Bathroom #1: First Floor, 8X5
- Bathroom #2: Second Floor, 10X6
- Bathroom #3: Second Floor, 10X5
- Kitchen: First Floor, 16X13
- Laundry Room: First Floor, 11X6
- Living Room: First Floor, 16X14
- Master Bedroom: Second Floor, 17X14
- Master Bedroom Description: Bathroom - Full, Closet - Walk-in, Flooring - Wall to Wall Carpet
- Dining Room: First Floor, 14X13
- Family Room: First Floor, 24X18
Exterior Features
- Roof: Asphalt/Fiberglass Shingles
- Construction: Frame
- Exterior: Clapboard
- Exterior Features: Porch - Screened, Deck, Professional Landscaping
- Foundation: Poured Concrete
Garage/Parking
- Garage Parking: Under
- Garage Spaces: 2
- Parking: Off-Street, Paved Driveway
- Parking Spaces: 6
Utilities
- Cooling: Central Air
- Heating: Forced Air
- Hot Water: Oil
- Utility Connections: for Electric Range, for Electric Oven
Schools
- Elementary School: Jefferson
- Middle School: Remington
- High School: Franklin High
Ownership History
Purchase Details
Home Financials for this Owner
Home Financials are based on the most recent Mortgage that was taken out on this home.Purchase Details
Home Financials for this Owner
Home Financials are based on the most recent Mortgage that was taken out on this home.Purchase Details
Home Financials for this Owner
Home Financials are based on the most recent Mortgage that was taken out on this home.Similar Homes in Franklin, MA
Home Values in the Area
Average Home Value in this Area
Purchase History
| Date | Type | Sale Price | Title Company |
|---|---|---|---|
| Not Resolvable | $593,000 | -- | |
| Not Resolvable | $508,000 | -- | |
| Deed | $256,005 | -- |
Mortgage History
| Date | Status | Loan Amount | Loan Type |
|---|---|---|---|
| Open | $521,600 | Stand Alone Refi Refinance Of Original Loan | |
| Closed | $543,039 | FHA | |
| Previous Owner | $406,400 | New Conventional | |
| Previous Owner | $140,000 | No Value Available | |
| Previous Owner | $187,500 | No Value Available | |
| Previous Owner | $206,000 | No Value Available | |
| Previous Owner | $204,800 | Purchase Money Mortgage |
Property History
| Date | Event | Price | Change | Sq Ft Price |
|---|---|---|---|---|
| 01/11/2018 01/11/18 | Sold | $593,000 | +3.1% | $222 / Sq Ft |
| 11/21/2017 11/21/17 | Pending | -- | -- | -- |
| 11/09/2017 11/09/17 | Price Changed | $575,000 | -4.2% | $215 / Sq Ft |
| 10/05/2017 10/05/17 | For Sale | $600,000 | +18.1% | $225 / Sq Ft |
| 11/12/2015 11/12/15 | Sold | $508,000 | -1.4% | $190 / Sq Ft |
| 09/29/2015 09/29/15 | Pending | -- | -- | -- |
| 09/25/2015 09/25/15 | Price Changed | $515,000 | -2.8% | $193 / Sq Ft |
| 09/17/2015 09/17/15 | For Sale | $529,900 | -- | $198 / Sq Ft |
Tax History Compared to Growth
Tax History
| Year | Tax Paid | Tax Assessment Tax Assessment Total Assessment is a certain percentage of the fair market value that is determined by local assessors to be the total taxable value of land and additions on the property. | Land | Improvement |
|---|---|---|---|---|
| 2025 | $9,929 | $854,500 | $366,000 | $488,500 |
| 2024 | $10,075 | $854,500 | $366,000 | $488,500 |
| 2023 | $9,860 | $783,800 | $339,700 | $444,100 |
| 2022 | $9,610 | $684,000 | $292,800 | $391,200 |
| 2021 | $9,156 | $625,000 | $280,800 | $344,200 |
| 2020 | $8,861 | $610,700 | $283,600 | $327,100 |
| 2019 | $8,912 | $607,900 | $280,800 | $327,100 |
| 2018 | $8,175 | $558,000 | $277,900 | $280,100 |
| 2017 | $8,216 | $563,500 | $286,500 | $277,000 |
| 2016 | $7,630 | $526,200 | $248,000 | $278,200 |
| 2015 | $7,678 | $517,400 | $239,200 | $278,200 |
| 2014 | $7,190 | $497,600 | $219,400 | $278,200 |
Agents Affiliated with this Home
-

Seller's Agent in 2018
Lori Carreiro
Coldwell Banker Realty - Franklin
(508) 320-5559
62 Total Sales
-

Buyer's Agent in 2018
Mikel DeFrancesco
William Raveis R.E. & Home Services
(617) 755-8272
1 in this area
191 Total Sales
-

Seller's Agent in 2015
Jerry Parent
RE/MAX
(508) 930-4116
76 Total Sales
Map
Source: MLS Property Information Network (MLS PIN)
MLS Number: 71905676
APN: FRAN-000338-000000-000001
- 900 Washington St
- 20 October Dr
- 23 September Dr
- 352 Lake St
- 8 Mercer Ln
- 55 Blackberry Hill Rd
- 1260 Pulaski Blvd
- 230 Prospect St
- 35 Ridge Rd
- 2470 West St
- 65 Palmetto Dr Unit 65
- 21 Palmetto Dr Unit 21
- 468 Lake St
- 22 Palmetto Dr Unit 22
- 24 Palmetto Dr Unit 24
- 2680 West St
- 2095 West St
- 349 Center St
- 20 Bertine St
- 4 Tobacco Rd
