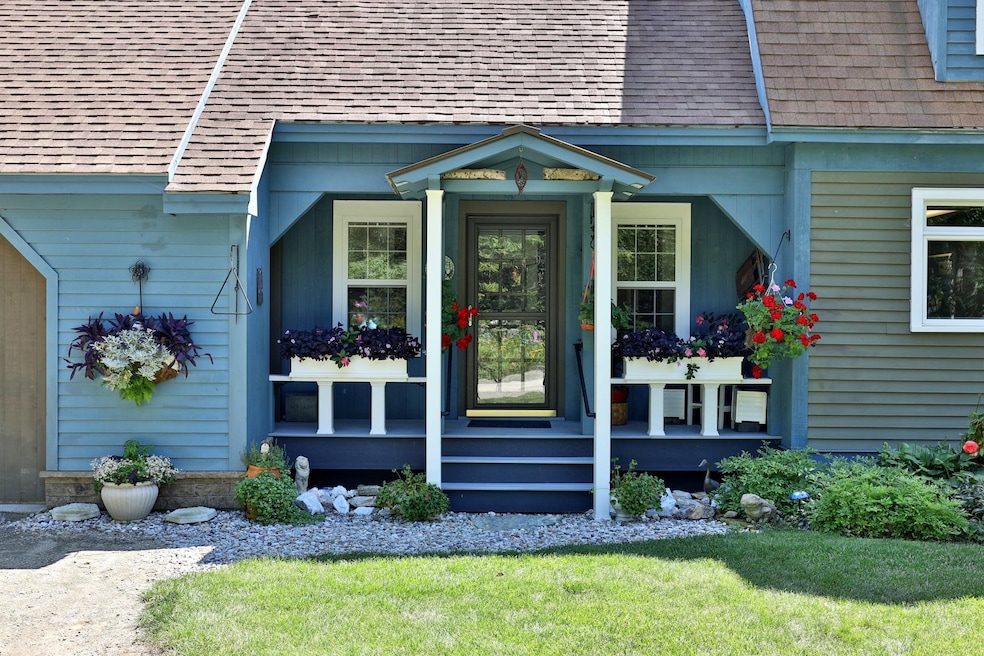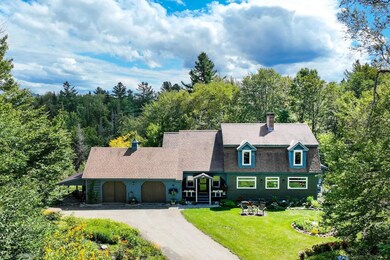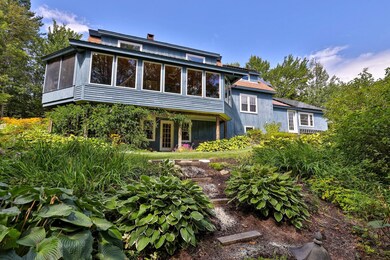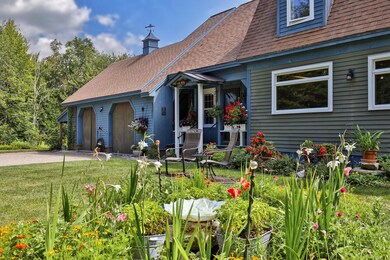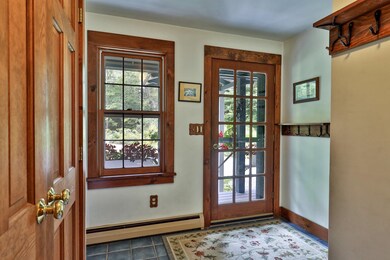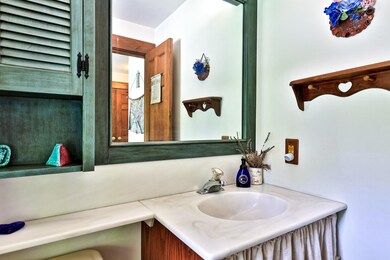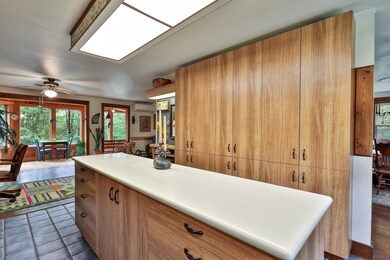21 Turner Rd Weston, VT 05161
Estimated payment $4,437/month
Highlights
- Solar Power System
- Cape Cod Architecture
- Viking Appliances
- 5.1 Acre Lot
- Mountain View
- Secluded Lot
About This Home
Secluded Vermont escape to enjoy through the seasons. This private 5-acre woodland retreat tucked just beyond Wantastiquet Trout Club Pond is a lovingly maintained 3BR/3BA home blending comfort, energy efficiency, and Vermont charm. The open layout features locally milled wood floors, Jotul wood stove, sunroom, and screened porch perfect for summer evenings. The custom kitchen is outfitted with a Viking gas range and Fisher & Paykel dual-drawer dishwasher. Upstairs, a jetted tub offers a relaxing soak with nature views. Energy-efficient upgrades include owned solar panels, heat pumps with A/C, updated windows/insulation, new heat pump water heater, and well pressure tank, providing year-round comfort and savings. A home office, mudroom, laundry room, generous storage, and a walkout basement with workbenches and hobby space add versatility. Alongside the attached oversized 2-car garage and equipment shed, stairs lead up to a private 1 BR / 1 BA lock-off suite with kitchenette. The separate entrance offers flexible living space and option to separate the 2nd floor living area. For nature lovers, low-maintenance perennial woodland gardens, fruit trees, and berry bushes surround the home. All this conveniently located near the Weston Playhouse, Village Country Store, Weston Priory. Opportunities like this are limited in Weston - private, efficient, and close to skiing and village amenities that make this area so desirable.
Listing Agent
Four Seasons Sotheby's Int'l Realty Brokerage Email: kim.prins@fourseasonssir.com License #082.0135292 Listed on: 08/29/2025
Home Details
Home Type
- Single Family
Est. Annual Taxes
- $8,460
Year Built
- Built in 1989
Lot Details
- 5.1 Acre Lot
- Secluded Lot
- Wooded Lot
- Garden
Parking
- 2 Car Garage
- Dirt Driveway
Home Design
- Cape Cod Architecture
- Gambrel Roof
- Concrete Foundation
- Metal Roof
Interior Spaces
- Property has 2 Levels
- Central Vacuum
- Ceiling Fan
- Natural Light
- Window Screens
- Mud Room
- Entrance Foyer
- Combination Dining and Living Room
- Den
- Workshop
- Sun or Florida Room
- Utility Room
- Mountain Views
- Fire and Smoke Detector
Kitchen
- Gas Range
- Range Hood
- Microwave
- Freezer
- Dishwasher
- Viking Appliances
- Kitchen Island
Flooring
- Softwood
- Carpet
- Tile
Bedrooms and Bathrooms
- 3 Bedrooms
- En-Suite Bathroom
- Walk-In Closet
- In-Law or Guest Suite
- Whirlpool Bathtub
Laundry
- Laundry Room
- Dryer
- Washer
Basement
- Walk-Out Basement
- Basement Fills Entire Space Under The House
- Interior Basement Entry
Eco-Friendly Details
- Solar Power System
Outdoor Features
- Shed
- Porch
Utilities
- Air Conditioning
- Mini Split Air Conditioners
- Dehumidifier
- Vented Exhaust Fan
- Heat Pump System
- Baseboard Heating
- Hot Water Heating System
- Net Metering or Smart Meter
- Power Generator
- Drilled Well
- Septic Tank
- Phone Available
- Cable TV Available
Map
Home Values in the Area
Average Home Value in this Area
Tax History
| Year | Tax Paid | Tax Assessment Tax Assessment Total Assessment is a certain percentage of the fair market value that is determined by local assessors to be the total taxable value of land and additions on the property. | Land | Improvement |
|---|---|---|---|---|
| 2024 | $6,018 | $367,140 | $0 | $0 |
| 2023 | $6,018 | $367,140 | $0 | $0 |
| 2022 | $7,647 | $367,140 | $0 | $0 |
| 2021 | $7,199 | $367,140 | $0 | $0 |
| 2020 | $8,041 | $367,140 | $0 | $0 |
| 2019 | $7,155 | $367,140 | $0 | $0 |
| 2018 | $7,602 | $367,140 | $0 | $0 |
| 2016 | $7,743 | $367,140 | $0 | $0 |
Property History
| Date | Event | Price | List to Sale | Price per Sq Ft |
|---|---|---|---|---|
| 10/16/2025 10/16/25 | Pending | -- | -- | -- |
| 10/07/2025 10/07/25 | Price Changed | $708,000 | -2.7% | $272 / Sq Ft |
| 08/29/2025 08/29/25 | For Sale | $728,000 | -- | $279 / Sq Ft |
Purchase History
| Date | Type | Sale Price | Title Company |
|---|---|---|---|
| Interfamily Deed Transfer | -- | -- |
Source: PrimeMLS
MLS Number: 5058834
APN: 732-233-10398
- 00 Parker Ln
- 2 Trout Club Rd
- 41 Lawrence Hill Rd
- 891 Vermont Route 100
- 1047 Vermont Route 100
- 815 Vermont Route 100
- 49 Burton Rd
- 1166 Rte 100
- 00 Markham Ln
- 29 Markham Ln
- 25 Felton Rd
- 55 Uphill Rd
- 11 Old County Rd E
- 0 Route 155 Unit 4905774
- 198 Piper Hill Rd
- 240 Piper Hill Rd
- 40 Middle Rd
- 106 Vermont Route 100
- 107 Vermont Route 100
- 3800 Weston-Andover Rd
