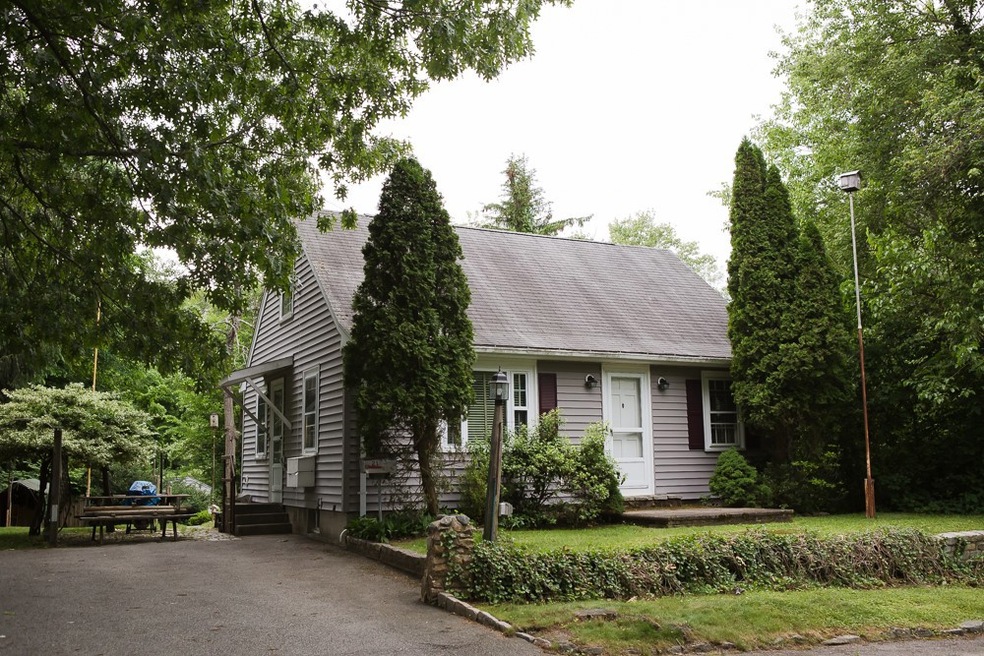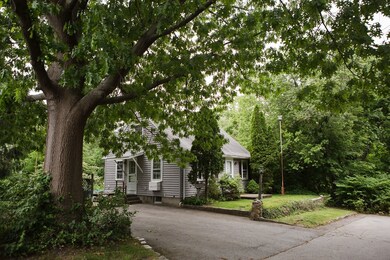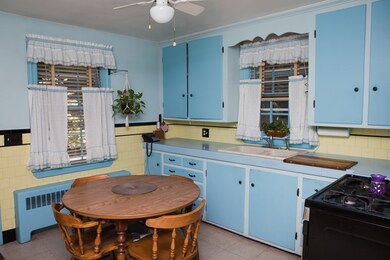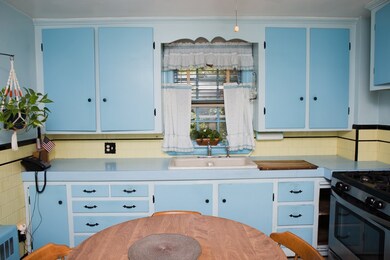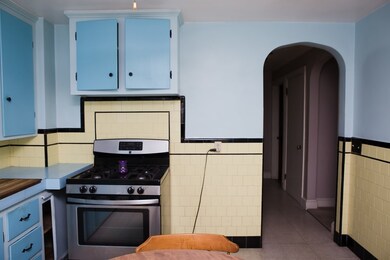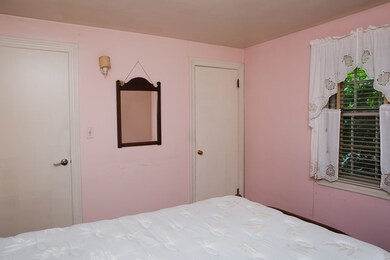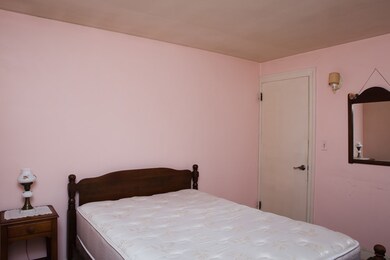
21 Tyler St Warwick, RI 02888
Palace Garden NeighborhoodEstimated Value: $380,000 - $416,000
Highlights
- Cape Cod Architecture
- Recreation Facilities
- Cooling System Mounted In Outer Wall Opening
- Wood Flooring
- Storm Windows
- 4-minute walk to Bishop Park
About This Home
As of September 2022Located in the much sought-after Lakewood section of Warwick you will find this well built, one owner Cape. This home features 3-4 bedrooms and 2 full tile baths, eat in kitchen, living room, 1st floor master bedroom, office/spare room, hardwood floors, built in AC units and numerous windows for plenty of natural light. The second floor has 2 more bedrooms and a full bath, perfect for the growing family. This home also features a full partially finished basement that offers unlimited potential, laundry area, updated electrical system and a walk out to the rear yard. Privacy abounds as this property is situated at the bottom of a dead-end street and is abutted by unbuildable land! The rear yard contains 3 outbuildings. One for storage of yard equipment. The second one is a full workshop together with woodworking equipment, supplies and a wood stove. The 3rd building was used as an art studio. There is also off-street parking for 4 cars or use the space to add a garage or home addition. Add some love and modern touches to this home for instant equity. Close to Pawtuxet Village and all the amenities that Warwick has to offer. Ideal house for a FHA 203K loan. Being sold in "as is condition".
Last Agent to Sell the Property
RI Real Estate Services License #RES.0041837 Listed on: 06/04/2022

Home Details
Home Type
- Single Family
Est. Annual Taxes
- $3,722
Year Built
- Built in 1951
Lot Details
- 8,200 Sq Ft Lot
Home Design
- Cape Cod Architecture
- Vinyl Siding
- Concrete Perimeter Foundation
- Plaster
Interior Spaces
- 2-Story Property
Kitchen
- Oven
- Range with Range Hood
Flooring
- Wood
- Carpet
- Ceramic Tile
- Vinyl
Bedrooms and Bathrooms
- 3 Bedrooms
- 2 Full Bathrooms
- Bathtub with Shower
Laundry
- Dryer
- Washer
Partially Finished Basement
- Basement Fills Entire Space Under The House
- Interior and Exterior Basement Entry
Home Security
- Storm Windows
- Storm Doors
Parking
- 3 Parking Spaces
- No Garage
- Driveway
Outdoor Features
- Patio
- Outbuilding
Utilities
- Cooling System Mounted In Outer Wall Opening
- Window Unit Cooling System
- Heating System Uses Gas
- Heating System Uses Steam
- 100 Amp Service
- Gas Water Heater
- Cable TV Available
Listing and Financial Details
- Tax Lot 0244
- Assessor Parcel Number 21TYLERSTWARW
Community Details
Recreation
- Recreation Facilities
Additional Features
- Lakewood Subdivision
- Public Transportation
Ownership History
Purchase Details
Home Financials for this Owner
Home Financials are based on the most recent Mortgage that was taken out on this home.Similar Homes in the area
Home Values in the Area
Average Home Value in this Area
Purchase History
| Date | Buyer | Sale Price | Title Company |
|---|---|---|---|
| Heal Christopher A | $290,000 | None Available |
Mortgage History
| Date | Status | Borrower | Loan Amount |
|---|---|---|---|
| Open | Heal Christopher A | $232,000 |
Property History
| Date | Event | Price | Change | Sq Ft Price |
|---|---|---|---|---|
| 09/09/2022 09/09/22 | Sold | $290,000 | -7.9% | $146 / Sq Ft |
| 09/01/2022 09/01/22 | Pending | -- | -- | -- |
| 07/26/2022 07/26/22 | Price Changed | $315,000 | -3.1% | $159 / Sq Ft |
| 07/15/2022 07/15/22 | Price Changed | $325,000 | -3.0% | $164 / Sq Ft |
| 06/04/2022 06/04/22 | For Sale | $335,000 | -- | $169 / Sq Ft |
Tax History Compared to Growth
Tax History
| Year | Tax Paid | Tax Assessment Tax Assessment Total Assessment is a certain percentage of the fair market value that is determined by local assessors to be the total taxable value of land and additions on the property. | Land | Improvement |
|---|---|---|---|---|
| 2024 | $4,574 | $316,100 | $115,700 | $200,400 |
| 2023 | $4,485 | $316,100 | $115,700 | $200,400 |
| 2022 | $4,276 | $228,300 | $75,400 | $152,900 |
| 2021 | $4,276 | $228,300 | $75,400 | $152,900 |
| 2020 | $4,276 | $228,300 | $75,400 | $152,900 |
| 2019 | $4,276 | $228,300 | $75,400 | $152,900 |
| 2018 | $3,765 | $181,000 | $75,400 | $105,600 |
| 2017 | $3,663 | $181,000 | $75,400 | $105,600 |
| 2016 | $3,663 | $181,000 | $75,400 | $105,600 |
| 2015 | $3,579 | $172,500 | $81,600 | $90,900 |
| 2014 | $3,460 | $172,500 | $81,600 | $90,900 |
| 2013 | $3,414 | $172,500 | $81,600 | $90,900 |
Agents Affiliated with this Home
-
David Soscia
D
Seller's Agent in 2022
David Soscia
RI Real Estate Services
(401) 286-0599
2 in this area
15 Total Sales
Map
Source: State-Wide MLS
MLS Number: 1312058
APN: WARW-000293-000244-000000
- 50 Van Buren St
- 40 Whitin Ave
- 136 Aborn Ave
- 147 Aborn Ave
- 3 Jefferson St
- 200 Post Rd Unit 409
- 345 Post Rd
- 41 Aborn Ave
- 5 Beechcrest St
- 56 Errol St
- 41 Hartford Place
- 29 Arthur St
- 79 Bayside Ave
- 94 Holmes Rd
- 138 Spofford Ave
- 190 Narragansett Pkwy
- 0 Holmes Rd
- 10 Remington St
- 52 Chambly Ave
- 8 Dartmouth Ave
- 21 Tyler St
- 0 Arbutus Ave Unit 1307005
- 29 Tyler St
- 89 Jefferson St
- 81 Jefferson St
- 105 Jefferson St
- 109 Jefferson St
- 71 Jefferson St
- 45 Tyler St
- 16 Arbutus Ave
- 61 Power Ave
- 98 Jefferson St
- 115 Jefferson St
- 104 Jefferson St
- 119 Jefferson St
- 48 Tyler St
- 61 Jefferson St
- 70 Jefferson St
- 60 Power Ave
- 114 Jefferson St
