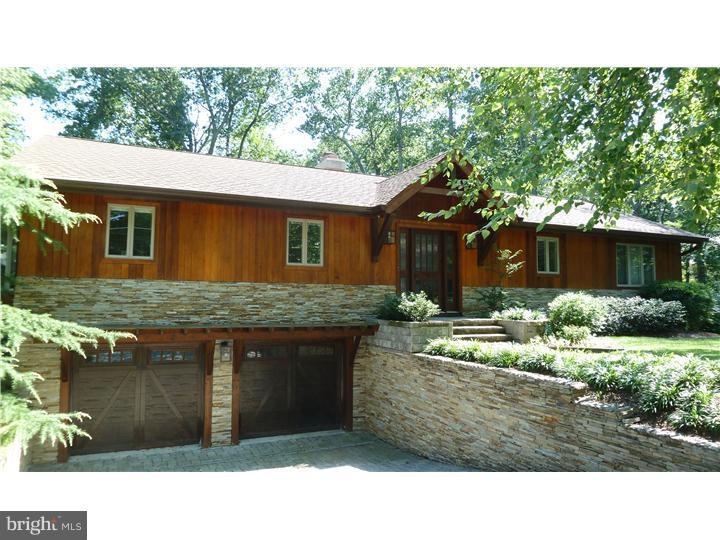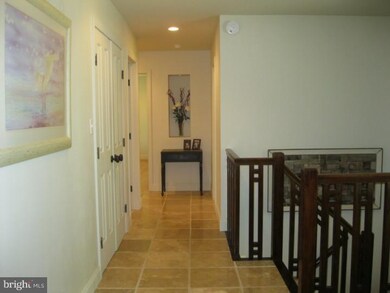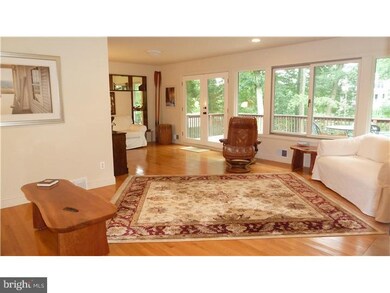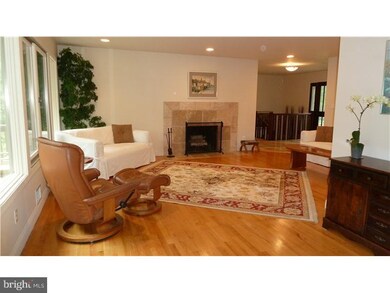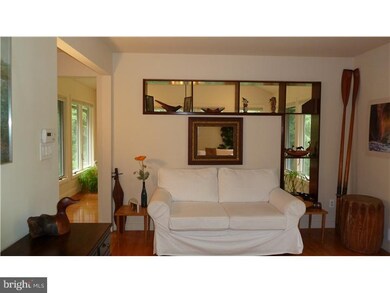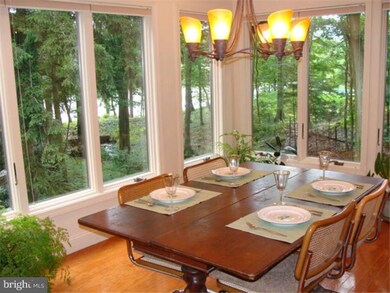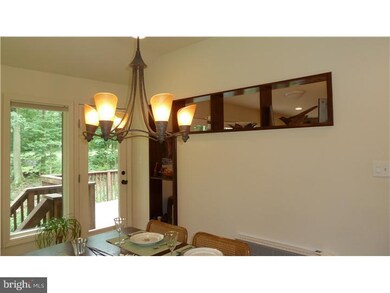
21 Vernon Cir Princeton, NJ 08540
Estimated Value: $1,706,000 - $1,973,000
Highlights
- Water Views
- Commercial Range
- Deck
- Riverside Elementary School Rated A
- 0.58 Acre Lot
- Wooded Lot
About This Home
As of April 2012Sip your coffee or cocktails and watch the sun glistening on the lake as the rowers pass by...enjoy the wildlife and a babbling brook...experience a lifestyle surrounded by quality and custom design in an extraordinary Riverside home on a cul de sac. Featuring completely updated and beautifully executed remodeling elements including natural stone baths, two marble fireplaces, art niches and expansive walls of windows.This one-of-a-kind lake home will excite and entice you! Spectacular lake views adorn the living, dining and breakfast rooms with access to the deck and lower veranda. The chef's kitchen is appointed with the highest quality European appliances, granite countertops and fabulous butler's pantry. The master and second bedrooms also enjoy lake views and an abundance of closets. The ground floor boasts a walk out family room, two generous size bedrooms and full bath. The striking stone and cedar exterior, professional landscaping, a two car attached garage and plenty of storage enhance this offering.
Home Details
Home Type
- Single Family
Est. Annual Taxes
- $23,595
Year Built
- Built in 1962 | Remodeled in 2006
Lot Details
- 0.58 Acre Lot
- Cul-De-Sac
- Sloped Lot
- Wooded Lot
- Property is in good condition
- Property is zoned R5
Parking
- 2 Car Attached Garage
- Driveway
- On-Street Parking
Home Design
- Brick Foundation
- Shingle Roof
- Wood Siding
- Stone Siding
Interior Spaces
- Property has 2 Levels
- 2 Fireplaces
- Marble Fireplace
- Family Room
- Living Room
- Dining Room
- Water Views
- Home Security System
- Laundry on lower level
Kitchen
- Commercial Range
- Dishwasher
Flooring
- Wood
- Wall to Wall Carpet
- Stone
Bedrooms and Bathrooms
- 4 Bedrooms
- En-Suite Primary Bedroom
- En-Suite Bathroom
- 3 Full Bathrooms
- Walk-in Shower
Outdoor Features
- Deck
- Patio
Schools
- Riverside Elementary School
- J Witherspoon Middle School
- Princeton High School
Utilities
- Forced Air Heating and Cooling System
- Heating System Uses Gas
- Water Treatment System
- Natural Gas Water Heater
- Cable TV Available
Community Details
- No Home Owners Association
Listing and Financial Details
- Tax Lot 00002
- Assessor Parcel Number 14-06001-00002
Ownership History
Purchase Details
Home Financials for this Owner
Home Financials are based on the most recent Mortgage that was taken out on this home.Purchase Details
Purchase Details
Home Financials for this Owner
Home Financials are based on the most recent Mortgage that was taken out on this home.Purchase Details
Home Financials for this Owner
Home Financials are based on the most recent Mortgage that was taken out on this home.Purchase Details
Similar Homes in Princeton, NJ
Home Values in the Area
Average Home Value in this Area
Purchase History
| Date | Buyer | Sale Price | Title Company |
|---|---|---|---|
| Gitai Zemer | $1,040,000 | Stewart Title Guaranty Compa | |
| Hoebel Valerie J | -- | None Available | |
| Hoebel Bartley G | $1,656,000 | -- | |
| Frank Robert | $740,000 | -- | |
| Soden Brian | $550,000 | -- |
Mortgage History
| Date | Status | Borrower | Loan Amount |
|---|---|---|---|
| Open | Gitai Zemer | $302,200 | |
| Open | Gitai Zemer | $589,368 | |
| Previous Owner | Hoebel Bartley G | $417,000 | |
| Previous Owner | Frank Robert | $555,000 |
Property History
| Date | Event | Price | Change | Sq Ft Price |
|---|---|---|---|---|
| 04/05/2012 04/05/12 | Sold | $1,040,000 | -5.4% | $560 / Sq Ft |
| 02/16/2012 02/16/12 | Pending | -- | -- | -- |
| 02/03/2012 02/03/12 | Price Changed | $1,099,000 | -6.9% | $592 / Sq Ft |
| 08/17/2011 08/17/11 | For Sale | $1,180,000 | -- | $636 / Sq Ft |
Tax History Compared to Growth
Tax History
| Year | Tax Paid | Tax Assessment Tax Assessment Total Assessment is a certain percentage of the fair market value that is determined by local assessors to be the total taxable value of land and additions on the property. | Land | Improvement |
|---|---|---|---|---|
| 2024 | $27,382 | $1,089,200 | $713,800 | $375,400 |
| 2023 | $27,382 | $1,089,200 | $713,800 | $375,400 |
| 2022 | $26,489 | $1,089,200 | $713,800 | $375,400 |
| 2021 | $26,566 | $1,089,200 | $713,800 | $375,400 |
| 2020 | $26,359 | $1,089,200 | $713,800 | $375,400 |
| 2019 | $25,836 | $1,089,200 | $713,800 | $375,400 |
| 2018 | $25,400 | $1,089,200 | $713,800 | $375,400 |
| 2017 | $25,052 | $1,089,200 | $713,800 | $375,400 |
| 2016 | $24,659 | $1,089,200 | $713,800 | $375,400 |
| 2015 | $22,498 | $1,017,100 | $661,300 | $355,800 |
| 2014 | $22,224 | $1,017,100 | $661,300 | $355,800 |
Agents Affiliated with this Home
-
Susan Gordon
S
Seller's Agent in 2012
Susan Gordon
Coldwell Banker Residential Brokerage - Princeton
(609) 529-6044
1 Total Sale
-
Ingela Kostenbader

Seller Co-Listing Agent in 2012
Ingela Kostenbader
Queenston Realty, LLC
(609) 902-5302
119 in this area
288 Total Sales
Map
Source: Bright MLS
MLS Number: 1004490350
APN: 14-06001-0000-00002
- 21 Vernon Cir
- 27 Vernon Cir
- 11 Vernon Cir
- 381 Riverside Dr
- 387A Riverside Dr
- 387 Riverside Dr
- 24 Vernon Cir
- 10 Vernon Cir
- 21 Adams Dr
- 31 Adams Dr
- 371 Riverside Dr
- 373 Riverside Dr
- 9 Adams Dr
- 369 Riverside Dr
- 396 Riverside Dr
- 386 Riverside Dr
- 406 Riverside Dr
- 365 Riverside Dr
- 376 Riverside Dr
- 41 Adams Dr
