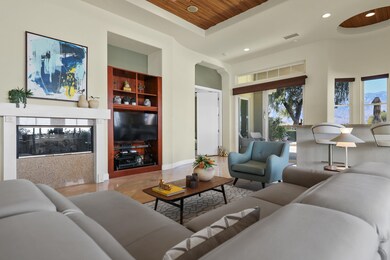21 Via Bella Rancho Mirage, CA 92270
Mira Vista NeighborhoodHighlights
- Water Views
- Pebble Pool Finish
- Community Lake
- On Golf Course
- Gated Community
- Premium Lot
About This Home
Beautiful, turn-key furnished home in the gated community of Mira Vista at Mission Hills. This former model home sits on one of the most premier lots, taking advantage of million door views from both inside and out. The Escondido floor plan offers 2,331 sf with 3 bedrooms, 2 bathrooms, great room with gorgeous furnishings and granite fireplace, custom wood coffered ceiling, and wet bar. The granite kitchen with island, nook, and breakfast bar has been updated with KitchenAid stainless steel appliances and espresso stained cabinetry, and opens to the great room. The rear yard offers a breath taking panoramic view of multiple golf course fairways, lakes and mountains, and goes on forever! The covered patio offers shade while the saltwater pool and spa maximize complete sun exposure.
Home Details
Home Type
- Single Family
Est. Annual Taxes
- $9,759
Year Built
- Built in 2001
Lot Details
- 8,712 Sq Ft Lot
- On Golf Course
- Home has East and West Exposure
- Partially Fenced Property
- Drip System Landscaping
- Premium Lot
- Rectangular Lot
- Level Lot
- Sprinklers on Timer
- Private Yard
- Lawn
- Back and Front Yard
HOA Fees
- $396 Monthly HOA Fees
Property Views
- Water
- Panoramic
- Golf Course
- Mountain
- Pool
Home Design
- Traditional Architecture
- Turnkey
- Slab Foundation
- Tile Roof
- Stucco Exterior
Interior Spaces
- 2,331 Sq Ft Home
- 1-Story Property
- Bar
- Ceiling Fan
- Fireplace With Glass Doors
- Fireplace Features Blower Fan
- Shutters
- Blinds
- Sliding Doors
- Great Room with Fireplace
- Combination Dining and Living Room
Kitchen
- Breakfast Area or Nook
- Breakfast Bar
- Electric Oven
- Self-Cleaning Oven
- Gas Cooktop
- Range Hood
- Recirculated Exhaust Fan
- Microwave
- Water Line To Refrigerator
- Dishwasher
- Kitchen Island
- Granite Countertops
- Disposal
Flooring
- Carpet
- Tile
- Travertine
Bedrooms and Bathrooms
- 3 Bedrooms
- Walk-In Closet
- 2 Full Bathrooms
- Tile Bathroom Countertop
- Double Vanity
- Low Flow Toliet
- Secondary bathroom tub or shower combo
Laundry
- Laundry Room
- Dryer
- Washer
Parking
- 2 Car Direct Access Garage
- Side by Side Parking
- Garage Door Opener
- Driveway
- Guest Parking
Pool
- Pebble Pool Finish
- Heated In Ground Pool
- Heated Spa
- In Ground Spa
- Gas Heated Pool
- Outdoor Pool
- Saltwater Pool
Outdoor Features
- Concrete Porch or Patio
- Built-In Barbecue
Utilities
- Central Heating and Cooling System
- Heating System Uses Natural Gas
- Underground Utilities
- Property is located within a water district
- Central Water Heater
- Cable TV Available
Additional Features
- No Interior Steps
- Ground Level
Listing and Financial Details
- Security Deposit $5,000
- The owner pays for electricity, water, pool service, gas, gardener
- Negotiable Lease Term
- Assessor Parcel Number 673550030
Community Details
Overview
- Association fees include cable TV, security
- Mira Vista Subdivision
- On-Site Maintenance
- Community Lake
- Greenbelt
Amenities
- Community Barbecue Grill
- Community Mailbox
Recreation
- Golf Course Community
- Tennis Courts
- Community Pool
Pet Policy
- Call for details about the types of pets allowed
- Pet Restriction
Security
- Resident Manager or Management On Site
- Controlled Access
- Gated Community
Map
Source: California Desert Association of REALTORS®
MLS Number: 219133034
APN: 673-550-030
- 18 Via Bella
- 32 Via Bella
- 46 Via Bella
- 15 Via Verde
- 54 Via Bella
- 237 Loch Lomond Rd
- 38 Burgundy
- 253 Loch Lomond Rd
- 134 Royal Saint Georges Way
- 136 Royal Saint Georges Way
- 34 Magnum
- 82 Burgundy
- 41 Calle Del Norte
- 39 Calle Del Norte
- 104 Loch Lomond Rd
- 406 Forest Hills Dr
- 24 Pinotage
- 24 Via Las Flores
- 343 Forest Hills Dr
- 411 Forest Hills Dr







