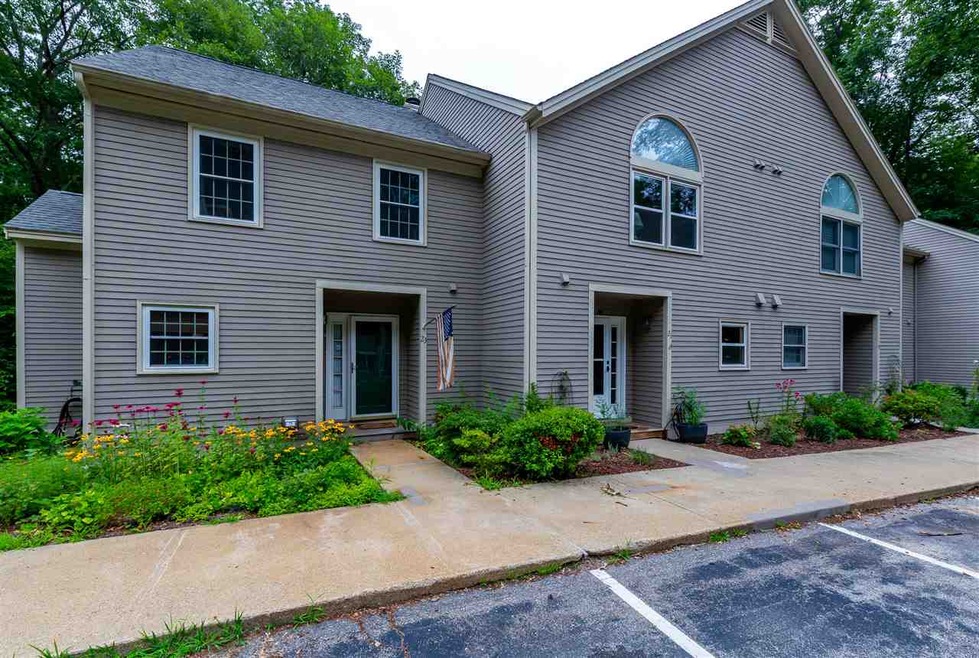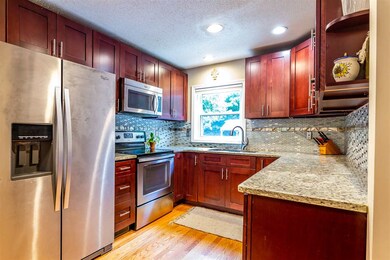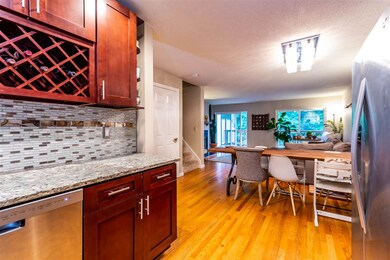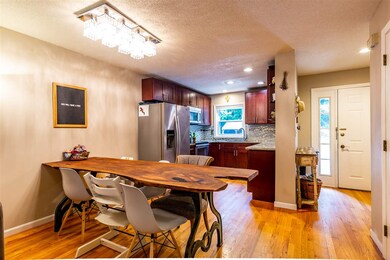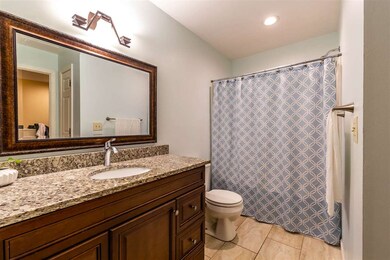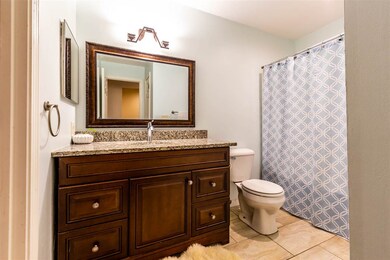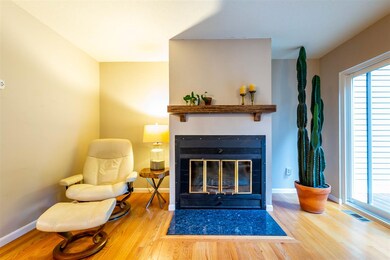
21 Village Falls Way Merrimack, NH 03054
Highlights
- Circular Driveway
- Level Lot
- 4-minute walk to Twin Bridge Park
- 1 Car Garage
About This Home
As of October 2018Quiet development, lovely brook and all the updates you would want in a home!
Last Agent to Sell the Property
HomeSmart Success Realty LLC License #070649 Listed on: 08/01/2018

Townhouse Details
Home Type
- Townhome
Est. Annual Taxes
- $3,877
Year Built
- Built in 1985
HOA Fees
- $410 Monthly HOA Fees
Parking
- 1 Car Garage
- Carport
- Circular Driveway
Home Design
- Poured Concrete
- Wood Frame Construction
- Shingle Roof
- Clap Board Siding
Interior Spaces
- 3-Story Property
- Finished Basement
- Interior Basement Entry
Bedrooms and Bathrooms
- 2 Bedrooms
Utilities
- Electric Water Heater
Community Details
- Association fees include landscaping, plowing, sewer, water, condo fee
- Village Falls Condos
- Village Falls Subdivision
Listing and Financial Details
- Legal Lot and Block 021 / V57
Ownership History
Purchase Details
Home Financials for this Owner
Home Financials are based on the most recent Mortgage that was taken out on this home.Purchase Details
Home Financials for this Owner
Home Financials are based on the most recent Mortgage that was taken out on this home.Purchase Details
Purchase Details
Home Financials for this Owner
Home Financials are based on the most recent Mortgage that was taken out on this home.Similar Homes in the area
Home Values in the Area
Average Home Value in this Area
Purchase History
| Date | Type | Sale Price | Title Company |
|---|---|---|---|
| Warranty Deed | $213,533 | -- | |
| Warranty Deed | $165,000 | -- | |
| Quit Claim Deed | -- | -- | |
| Foreclosure Deed | $142,200 | -- | |
| Warranty Deed | $144,900 | -- |
Mortgage History
| Date | Status | Loan Amount | Loan Type |
|---|---|---|---|
| Open | $207,095 | Purchase Money Mortgage | |
| Previous Owner | $25,000 | Unknown | |
| Previous Owner | $137,650 | No Value Available |
Property History
| Date | Event | Price | Change | Sq Ft Price |
|---|---|---|---|---|
| 10/02/2018 10/02/18 | Sold | $213,500 | +1.7% | $100 / Sq Ft |
| 08/09/2018 08/09/18 | Pending | -- | -- | -- |
| 08/01/2018 08/01/18 | For Sale | $209,900 | +27.2% | $99 / Sq Ft |
| 01/29/2015 01/29/15 | Sold | $165,000 | -2.7% | $101 / Sq Ft |
| 01/14/2015 01/14/15 | Pending | -- | -- | -- |
| 12/04/2014 12/04/14 | For Sale | $169,500 | +41.3% | $103 / Sq Ft |
| 02/28/2014 02/28/14 | Sold | $120,000 | -25.9% | $73 / Sq Ft |
| 02/10/2014 02/10/14 | Pending | -- | -- | -- |
| 09/11/2013 09/11/13 | For Sale | $162,000 | -- | $99 / Sq Ft |
Tax History Compared to Growth
Tax History
| Year | Tax Paid | Tax Assessment Tax Assessment Total Assessment is a certain percentage of the fair market value that is determined by local assessors to be the total taxable value of land and additions on the property. | Land | Improvement |
|---|---|---|---|---|
| 2024 | $4,943 | $238,900 | $0 | $238,900 |
| 2023 | $4,647 | $238,900 | $0 | $238,900 |
| 2022 | $4,152 | $238,900 | $0 | $238,900 |
| 2021 | $4,102 | $238,900 | $0 | $238,900 |
| 2020 | $3,992 | $165,900 | $0 | $165,900 |
| 2019 | $4,003 | $165,900 | $0 | $165,900 |
| 2018 | $4,002 | $165,900 | $0 | $165,900 |
| 2017 | $3,877 | $165,900 | $0 | $165,900 |
| 2016 | $3,781 | $165,900 | $0 | $165,900 |
| 2015 | $3,851 | $155,800 | $0 | $155,800 |
| 2014 | $3,753 | $155,800 | $0 | $155,800 |
| 2013 | $4,203 | $175,800 | $0 | $175,800 |
Agents Affiliated with this Home
-
Munise Ulker

Seller's Agent in 2018
Munise Ulker
HomeSmart Success Realty LLC
(603) 233-7760
106 Total Sales
-
Carrie Cyr

Buyer's Agent in 2018
Carrie Cyr
Keller Williams Realty/Merrimack Valley
(978) 509-8314
1 in this area
52 Total Sales
-
L
Seller's Agent in 2015
Larisa Kalish
KW Coastal and Lakes & Mountains Realty
-
Siobhan Dalton

Buyer's Agent in 2015
Siobhan Dalton
Coldwell Banker Realty Nashua
(603) 582-6932
5 in this area
62 Total Sales
-
Josh Naughton Team

Seller's Agent in 2014
Josh Naughton Team
RE/MAX
(978) 660-3743
32 in this area
170 Total Sales
Map
Source: PrimeMLS
MLS Number: 4710415
APN: MRMK-000504D-V000057-000021
- 19 Village Falls Way
- 23 Abenaki Cir
- 38 Naticook Ave
- 73 Naticook Ave
- 30 Abenaki Cir
- 11 Naticook Ave
- 18 Clay St
- 16 Penacook Terrace
- 378 Charles Bancroft Hwy
- 18 Clinton Ct
- 19 Clinton Ct
- 1 Harwich Ct
- 6 Harwich Ct
- 6 Stearns Ln Unit 103
- 193 Indian Rock Rd
- 8 Sundale Dr
- 17 Vanden Rd
- 28 Winrow Dr
- 309 Charles Bancroft Hwy
- 3 Timber Ln
