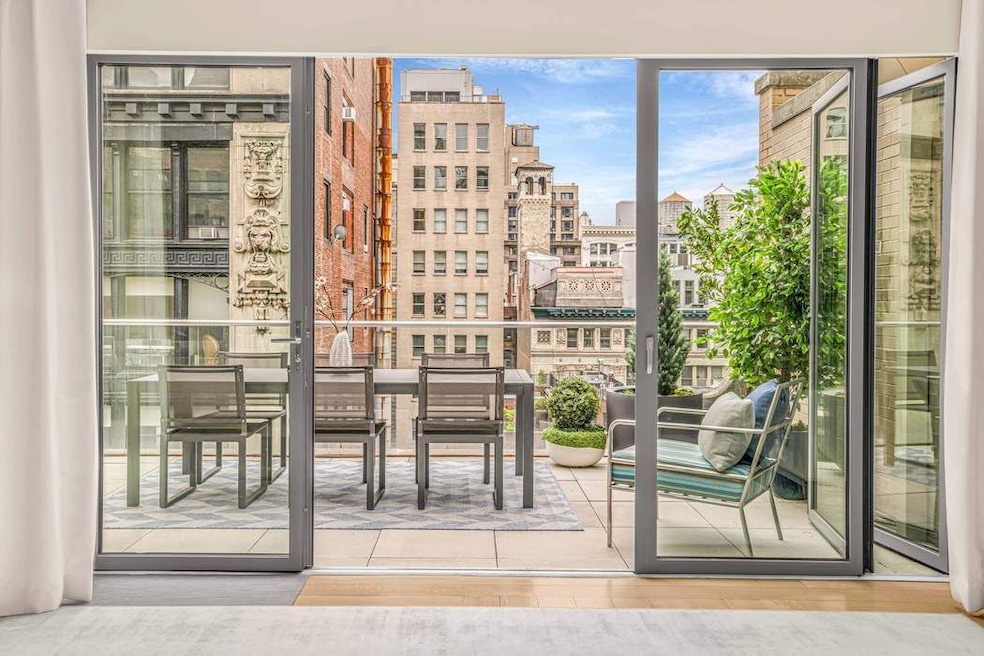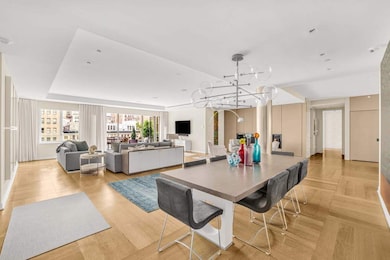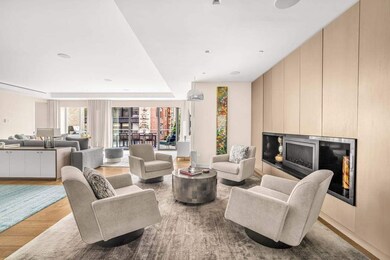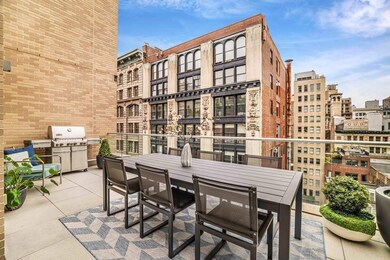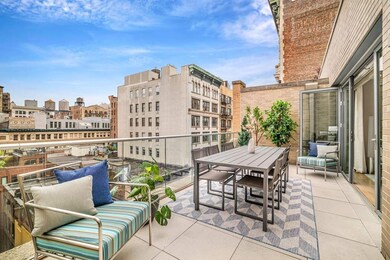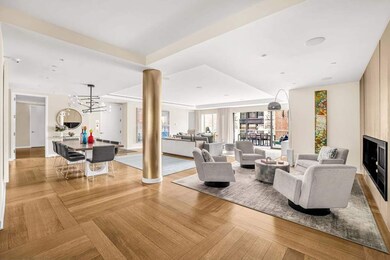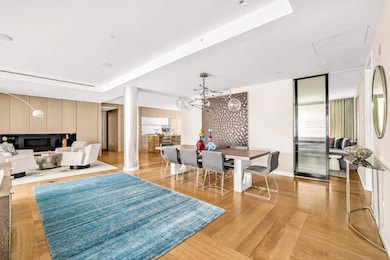
21 W 20th St Unit 1 New York, NY 10011
Flatiron District NeighborhoodEstimated payment $82,153/month
Highlights
- City View
- 5-minute walk to 23 Street (N,R Line)
- Terrace
- P.S. 11 Sarah J. Garnet School Rated A
- Wood Flooring
- 3-minute walk to Chelsea Green
About This Home
An Idyllic, peaceful penthouse designed with the colors of the ocean is a perfect retreat from city life. Shades of blue, sand and white evoke an immediate sense of calm as the elevator door opens into a private oasis. Perfectly curated, this palatial 4-bedroom, 4.5 bath penthouse boasts over 5,300 SF of indoor and outdoor living with a great room that delivers grand and gracious entertaining. With full-service doorman services and private keyed elevator access, the residence offers the ultimate in discretion and exclusivity, combining expansive scale with refined architectural detailing. BBQ year round on your south facing terrace with Weber gas grill. Whether inside or out, experience grand scale dining that can accommodate large gatherings. The elegantly appointed double living room has both fireplace seating and a comfortable lounging area. An artist paradise, high ceilings, gallery-sized walls and niches are perfect for a curated art collection. Interior living expands to exterior living with folding terrace doors allowing for a sun-splashed perennial garden to enjoy all year long. The eat-in chef’s kitchen has counter-top dining for four and dining table for four. Beautiful stone and oak wood cabinetry in sandy tones in the kitchen are simply magnificent. The chef’s kitchen is a study in elevated utility and minimalist elegance, outfitted with Miele, Julien, and Grohe appliances, custom white oak cabinetry, a 10.5-foot marble island, and a concealed butler’s pantry. Adjacent, a flexible entertainment/media room or library can be enclosed for privacy with glass ribbed and steel pocket doors or opened for expansive hosting.
The primary suite occupies its own private wing, with sitting areas, dual custom wardrobes, a midnight kitchenette, and direct access to its southern terrace. The spa-quality, five-fixture bath includes a freestanding LaCava tub, radiant heated floors, and a walk-in rain shower — relax in an at-home sumptuous sanctuary. Three additional ensuite bedrooms provide private refuges, each with generous walk-in closets. There is voluminous closet space as well as two private storage room included with the sale. The flexible floorplan allows the many rooms to be customized and designed for your personal lifestyle. Home offices, libraries or winged children’s bedrooms. Designed with state-of-the-art home technology in mind, the residence is fully integrated with Savant Home Automation, electronic window treatments, a Sonos sound system, and a sophisticated lighting and climate control infrastructure.
Perched atop one of Flatiron’s most distinguished boutique buildings, The Penthouse at 21W20 is a full-floor masterpiece. With two private terraces totaling over 540 sq. ft., bespoke finishes, and light-filled entertaining spaces, this penthouse stands as one of the most unique and undervalued opportunities currently available.
The Building: 21W20, designed by celebrated architect David Mann (MR Architecture + Decor), is a discreet luxury condominium with white-glove service, including a 24-hour doorman, private lounge, curated garden, refrigerated storage, and pet spa. This offering includes two deeded private storage rooms.
The Neighborhood: Located in historic, landmarked Flatiron District at the crossroads of Madison Square Park and the incomparable Union Square Farmer’s Market, reside in one of Manhattan’s most sought-after enclaves. Michelin star restaurants, Fifth Avenue shopping, ABC Carpet & Home, Whole Foods, Trader Joes, Eataly – live large amid one of the most exciting cities in the world.
Special assessment: $528.06/month from April 2025 to April 2027.
Listing Agent
Sothebys International Realty License #30BL0760099 Listed on: 06/02/2025

Property Details
Home Type
- Condominium
Est. Annual Taxes
- $116,268
Year Built
- Built in 2016
HOA Fees
- $8,937 Monthly HOA Fees
Interior Spaces
- 4,841 Sq Ft Home
- Entrance Foyer
- Wood Flooring
- City Views
- Laundry in unit
Kitchen
- Eat-In Kitchen
- Dishwasher
Bedrooms and Bathrooms
- 4 Bedrooms
Additional Features
- Terrace
- Central Air
Listing and Financial Details
- Legal Lot and Block 7506 / 00822
Community Details
Overview
- 13 Units
- Flatiron Subdivision
- 16-Story Property
Amenities
- Community Garden
- Building Terrace
Map
Home Values in the Area
Average Home Value in this Area
Property History
| Date | Event | Price | Change | Sq Ft Price |
|---|---|---|---|---|
| 08/19/2025 08/19/25 | Pending | -- | -- | -- |
| 06/02/2025 06/02/25 | For Sale | $11,750,000 | +379.6% | $2,427 / Sq Ft |
| 07/31/2024 07/31/24 | Sold | $2,450,000 | -1.8% | $1,882 / Sq Ft |
| 04/24/2024 04/24/24 | Pending | -- | -- | -- |
| 03/15/2024 03/15/24 | For Sale | $2,495,000 | -73.3% | $1,916 / Sq Ft |
| 01/10/2018 01/10/18 | Sold | $9,350,000 | -21.8% | $1,931 / Sq Ft |
| 12/11/2017 12/11/17 | Pending | -- | -- | -- |
| 05/24/2017 05/24/17 | For Sale | $11,950,000 | +369.5% | $2,468 / Sq Ft |
| 09/22/2016 09/22/16 | Sold | -- | -- | -- |
| 08/23/2016 08/23/16 | Pending | -- | -- | -- |
| 08/04/2014 08/04/14 | For Sale | $2,545,000 | -- | $1,955 / Sq Ft |
Similar Homes in New York, NY
Source: Real Estate Board of New York (REBNY)
MLS Number: RLS20028200
- 15 W 20th St Unit 8B
- 15 W 20th St Unit 9A
- 4 W 21st St Unit 7A
- 4 W 21st St Unit 2D
- 4 W 21st St Unit 4B
- 4 W 21st St Unit 10D
- 9 W 20th St Unit 2
- 11 W 20th St Unit 4-FLR
- 21 W 20th St Unit 5
- 31 W 21st St Unit 5
- 29 W 21st St Unit 5
- 29 W 21st St Unit 4
- 32 W 20th St Unit 9B
- 32 W 20th St Unit 5
- 40 W 22nd St Unit 4
- 170 5th Ave Unit PH
- 141 5th Ave Unit 11
- 131 5th Ave Unit 601
- 131 5th Ave Unit 801
- 16 W 19th St Unit 9A
